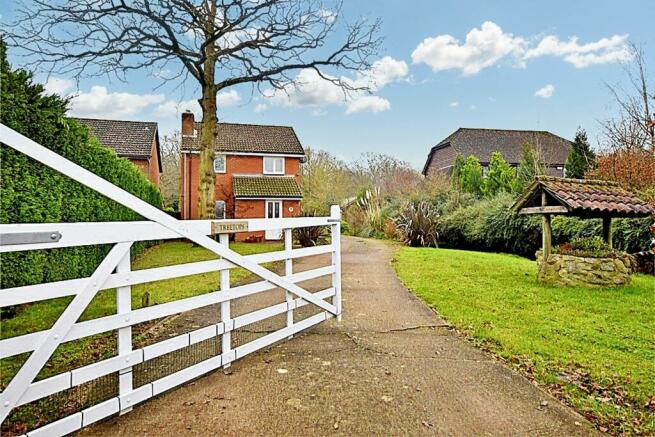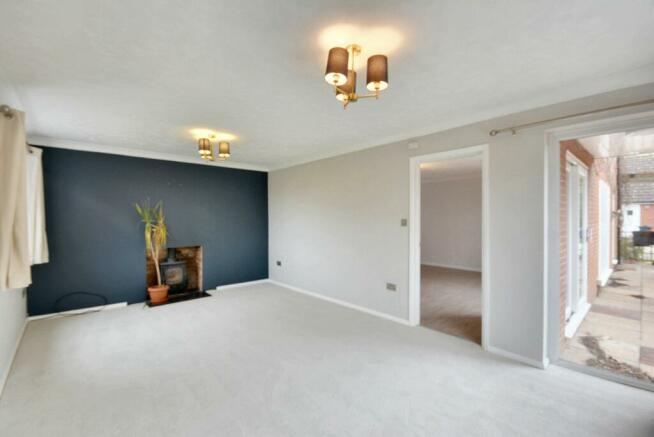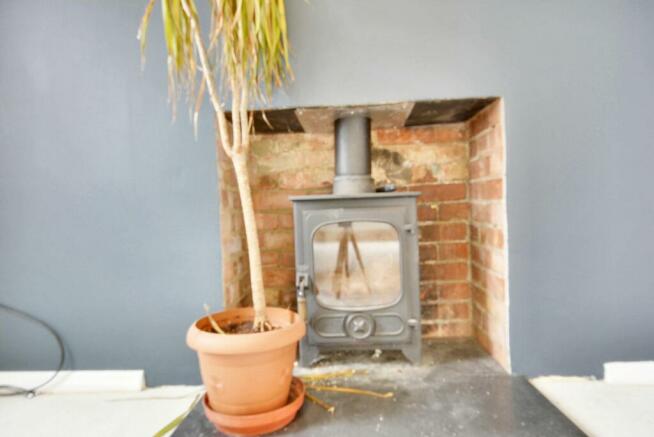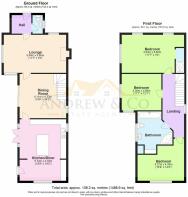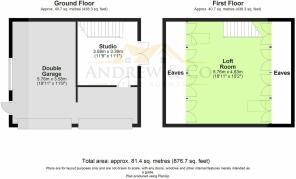
Tally Ho Road, Stubbs Cross, TN26

- PROPERTY TYPE
Detached
- BEDROOMS
3
- BATHROOMS
2
- SIZE
1,475 sq ft
137 sq m
- TENUREDescribes how you own a property. There are different types of tenure - freehold, leasehold, and commonhold.Read more about tenure in our glossary page.
Freehold
Key features
- Three-bedroom detached family home set within 1.4 acres
- Mature gardens of which approx 0.5 acres is Bluebell Woodland
- Potential to create an annex (garage conversion)
- Semi-rural position yet within easy reach of both Ashford & Tenterden
- Available with no forward chain!
- Approx 4 miles from Ashford International Station
- Planning Permission Approved to extend under application ref PA/2022/2071
- Solar Panels installed (4KW system)
Description
If its space that you are after then look no further than this substantial three-bedroom family home available with no forward chain, set within 1.4 acres on the outskirts of the village of Shadoxhurst. You'll enjoy the far reaching viewings to the front across farmland and you're sure to be spoilt owning your very own Bluebell Woodland! There's a double garage and plenty of driveway parking, and the option to create some further space should this be desired by either extending or possibly converting the garage; an annex may be top of your list! Both options have been approved under a recent planning application* which can be found using the ref number PA/2022/2071 on the local authority website (
Set back from the main road and enjoying a welcoming driveway leading down the side of the house, visiting guests will have no issue parking when they come to visit. The natural entrance is to the side and through the kitchen, with plenty of room to kick off your boots after an afternoon in the garden. The kitchen here is sure to be the hub of the home and its clear to see why, there's a space for a breakfast table and if you fancy a spot of al fresco dining, French doors lead out onto a lovely enclosed terrace. There's also a large dining room, lounge with wood burning stove, cloakroom and entrance porch to round off the ground floor.
Upstairs you'll find three double bedrooms, with the master bedroom enjoying extensive views to the front across open farmland, and en-suite shower too. The family bathroom is also on the first floor and doesn't disappoint on size or style, comprising a modern four-piece suite!
The gardens here are what will impress you most, all in 1.4 acres including around 0.5 acres of Bluebell Woodland. With mature hedgerows and fences lining the garden, you'll have hours of enjoyment wandering around and getting to know the space. There's a large patio just behind the garage, offering a wonderful space for entertaining guests or for a BBQ in the warmer months. The garden then extends to around 120ft and is mostly laid to lawn, before the woodland begins, which extends a further 200ft approx to the rear boundary. With so much on offer and so much to see, you really do need to come and see this home to fully appreciate all of the space on offer.
*Copies of the plans approved can be made available for inspection upon request.
EPC Rating: D
Entrance Hall
Door to the front, door into WC, door to Living Room. Panel radiator and carpet laid to the floor.
Lounge
3.54m x 5.8m
Triple aspect with windows to the front, side and rear, feature fire place with log burner, panel radiator, carpet laid to the floor. Door into Dining Room.
Dining Room
4.11m x 4.33m
Double aspect with window and Patio doors to each side, panel radiator, laminate wood flooring. Stairs lead to the first floor. Door to the Kitchen.
Kitchen/Dining Room
5.72m x 4.33m
Fitted kitchen comprising a range of matching wall and base units with work surfaces over, inset 1.5 bowl stainless steel sink/drainer, island unit, plumbing and space for washing machine and dishwasher, built-in fridge/freezer. Freestanding Oil-Fired Central Heating Boiler. Part tiling to the walls and tiling to the floor.
Triple aspect with windows and doors to the side and rear.
First Floor Landing
Doors to each of the bedrooms and bathroom, window to the side, loft access, carpet laid to the floor.
Bedroom 1
3.54m x 5.8m
Double aspect with windows to the front and side, panel radiator, carpet laid to the floor. Archway to Shower Room.
Bedroom 2
3.88m x 3.69m
Double aspect with windows to the side and rear, panel radiator and laminate wood flooring. Shelving and rails installed for storage.
Bedroom 3
3.27m x 4.33m
Window to the rear, panel radiator, laminate wood flooring.
Bathroom
Four piece bathroom suite comprising a quadrant walk-in shower, bath, close-coupled WC and wash hand basin. Chrome towel radiator. Window to the rear. Partly tiled walls and tiling to the floor.
Services
Mains electricity, water and drainage. Oil fired Central Heating. Solar Panels installed. EPC rating: D (55). Local Authority: Ashford Borough Council. Council Tax Band: F
Location Finder
What3words:///baseless.overlaid.glassware
Planning Permission
Planning Permission is granted under reference PA/2022/2071 to extend the property on the ground floor and create a 4th bedroom. We understand however that should the ground floor extension not be required, the alteration to create a fourth bedroom upstairs would not require planning permission and could be completed with only building regulation approval. The planning approval also includes converting the double garage into an annex or separate accommodation, which would provide a space for a visiting guest, elderly relative or could provide a 4th bedroom. The double garage as is has an upstairs, which would make for a perfect home office in its currently form.
Garden
Mature gardens stretching to approx 1.4 acres.
Parking - Driveway
Parking - Garage
- COUNCIL TAXA payment made to your local authority in order to pay for local services like schools, libraries, and refuse collection. The amount you pay depends on the value of the property.Read more about council Tax in our glossary page.
- Band: F
- PARKINGDetails of how and where vehicles can be parked, and any associated costs.Read more about parking in our glossary page.
- Garage,Driveway
- GARDENA property has access to an outdoor space, which could be private or shared.
- Private garden
- ACCESSIBILITYHow a property has been adapted to meet the needs of vulnerable or disabled individuals.Read more about accessibility in our glossary page.
- Ask agent
Energy performance certificate - ask agent
Tally Ho Road, Stubbs Cross, TN26
NEAREST STATIONS
Distances are straight line measurements from the centre of the postcode- Ashford International Station2.9 miles
- Ashford Station2.9 miles
- Ham Street Station3.3 miles
Andrew & Co is an independent estate agent that takes pride in providing a professional residential sales service within a welcoming and friendly atmosphere.
Notes
Staying secure when looking for property
Ensure you're up to date with our latest advice on how to avoid fraud or scams when looking for property online.
Visit our security centre to find out moreDisclaimer - Property reference 295ffba9-9c6d-48d2-9101-6280a8af5c3e. The information displayed about this property comprises a property advertisement. Rightmove.co.uk makes no warranty as to the accuracy or completeness of the advertisement or any linked or associated information, and Rightmove has no control over the content. This property advertisement does not constitute property particulars. The information is provided and maintained by Andrews & Co, Ashford. Please contact the selling agent or developer directly to obtain any information which may be available under the terms of The Energy Performance of Buildings (Certificates and Inspections) (England and Wales) Regulations 2007 or the Home Report if in relation to a residential property in Scotland.
*This is the average speed from the provider with the fastest broadband package available at this postcode. The average speed displayed is based on the download speeds of at least 50% of customers at peak time (8pm to 10pm). Fibre/cable services at the postcode are subject to availability and may differ between properties within a postcode. Speeds can be affected by a range of technical and environmental factors. The speed at the property may be lower than that listed above. You can check the estimated speed and confirm availability to a property prior to purchasing on the broadband provider's website. Providers may increase charges. The information is provided and maintained by Decision Technologies Limited. **This is indicative only and based on a 2-person household with multiple devices and simultaneous usage. Broadband performance is affected by multiple factors including number of occupants and devices, simultaneous usage, router range etc. For more information speak to your broadband provider.
Map data ©OpenStreetMap contributors.
