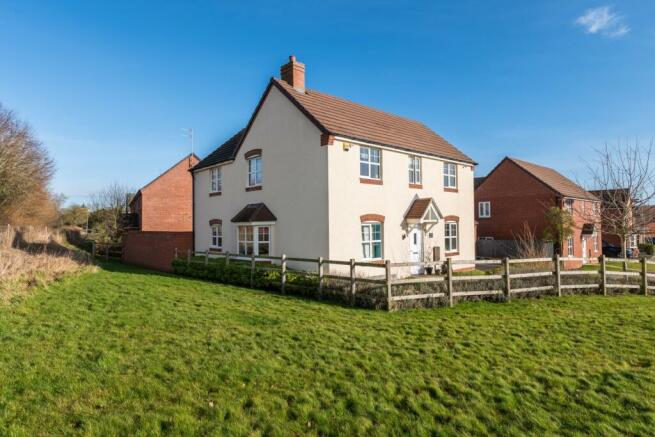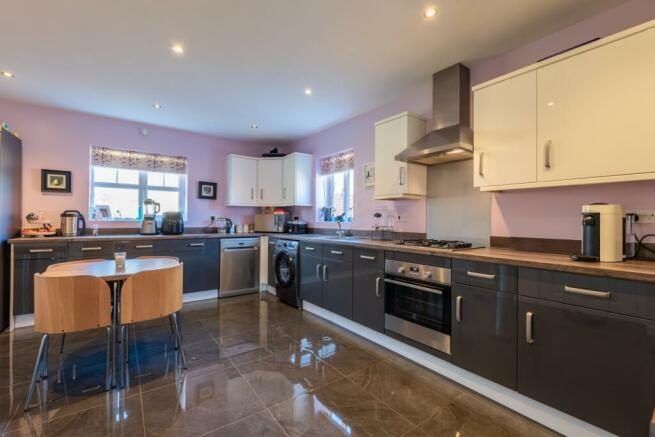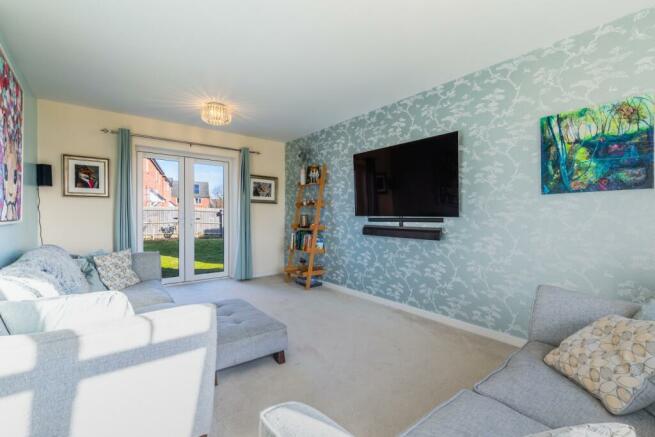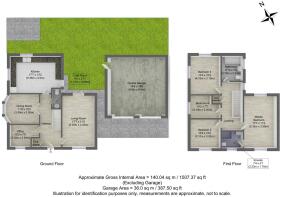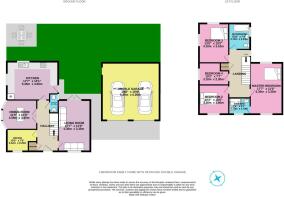Chapple Hyam Avenue, Bishops Itchington, Southam, Warwickshire, CV47

- PROPERTY TYPE
Detached
- BEDROOMS
4
- BATHROOMS
2
- SIZE
Ask agent
- TENUREDescribes how you own a property. There are different types of tenure - freehold, leasehold, and commonhold.Read more about tenure in our glossary page.
Freehold
Key features
- Great Family Home
- Unrivaled Plot Location
- Close to Local Schools
- Detached Double Garage
- Semi-Rural Village Location
Description
Boasting four bedrooms, three doubles and one single, a home office and a separate dining room, this fun and beautifully appointed house is move-in ready and perfect for a growing family.
Approach
Approaching the home from the top of the avenue we are greeted by this property, sitting atop an elevated pitch with wrap-around green space views. Nearby, children have access to a fully equipped play space and the green fields stretch down towards the village. Continuing up the drive we pass the detached double garage with plenty of parking space for several vehicles. The front of the property is framed by a small wooden fence that wraps around the front aspect. The neat and pretty front garden is enhanced with a cherry blossom tree.
Entrance Hall
Entering into the home through the front door we find ourselves in the spacious main hallway; the polished porcelain tiled floor leads us down the hallway towards the large kitchen at the rear of the property.
Kitchen
5.35m x 4m - 17'7" x 13'1"
This modern kitchen features stylish, high gloss units topped off with a wood effect worktop. Space for all the modern appliances can be found including a dishwasher and washer-dryer and fridge freezer. An integrated electric oven and gas hob with an electric extractor hood offers all the amenities the modern chef would appreciate. A small dining set offers family dining in the centre of the space. The room is flooded with light from two windows to the side and rear aspect and the door out to the back garden. Finished with a tasteful colour palette this room is ready for family mealtimes.
Downstairs Cloakroom
Heading back from the kitchen towards the front of the home, to the left is a downstairs cloakroom featuring a low-level WC and hand basin.
Dining Room
3.59m x 3.05m - 11'9" x 10'0"
Halfway down the hallway and to the right, accessed through stylish double doors, is a formal dining room. With room to seat several guests this separate space offers a formal alternative for dining and entertaining.
Office
3.12m x 2.29m - 10'3" x 7'6"
Beyond the dining room at the front of the property is a good-sized office, a separate and private space for working from home and with views to the front of the property.
Living Room
5.35m x 3.35m - 17'7" x 10'12"
The ground floor is completed by the spacious living room. With plenty of room for large sofas and clean and modern lines, this room offers French doors that open out onto the garden.
Bathroom
2.7m x 2.23m - 8'10" x 7'4"
Heading upstairs we are welcomed onto a large landing. To the right is the family bathroom with a full-size bath and a part tiled finish. A low-level WC and basin complete the room. This modern bathroom is fitted with an Amtico floor.
Bedroom 1
4.1m x 3.1m - 13'5" x 10'2"
Next, we find the first of three double bedrooms, this one overlooks the back garden and the side of the house. A spacious and bright room with double aspect windows.
Bedroom 2
3.1m x 2.3m - 10'2" x 7'7"
Moving down the hallway, to the right-hand side can be found a single bedroom, perfect as a nursery, dressing room, or the perfect playroom. Perhaps this is your craft room, an additional study, or equally suitable as a bedroom for the youngest member of the household.
Bedroom 3
3.3m x 3.05m - 10'10" x 10'0"
As we approach the front of the property upstairs we find the second double bedroom. Again a good sized double, here the magnificent countryside views reveal themselves in their full glory. Looking out of the window we are greeted with a sea of green down towards the very southern tip of Warwickshire.
Master Bedroom with Ensuite
5.35m x 3.35m - 17'7" x 10'12"
The final rooms on the first floor are reserved for the impressive master suite. Stretching almost the length of the upper floor accommodation and boasts views of both the front and rear of the home. This beautiful and private space provides a stylish and comfortable haven away from the rest of the family.
Ensuite
2.23m x 1.7m - 7'4" x 5'7"
Off the Master Bedroom is an en-suite with a double shower cubicle, smart tiled finish and modern flooring that creates a contemporary feel.
Rear Garden
Heading back downstairs and out of the rear of the building we are welcomed into the spacious and neat and tidy garden. Fully turfed there is ample space to blow off some steam for the little ones. In the far corner, the adults can sit and relax on the corner patio large enough to entertain dining guests or simply to catch the last rays of the sun as it sets to the west. In the evenings the garden is lit by professionally installed up and down lights allowing you to enjoy the garden after the sun has gone down and has electric power points for all your garden equipment.
Double Garage
6m x 6m - 19'8" x 19'8"
The detached double garage can be accessed by a single door from the garden. Inside has electrics and lighting and two cars can access side by side via individual up and over garage doors. The roofspace has been boarded to maximize storage options overhead.
- COUNCIL TAXA payment made to your local authority in order to pay for local services like schools, libraries, and refuse collection. The amount you pay depends on the value of the property.Read more about council Tax in our glossary page.
- Band: F
- PARKINGDetails of how and where vehicles can be parked, and any associated costs.Read more about parking in our glossary page.
- Yes
- GARDENA property has access to an outdoor space, which could be private or shared.
- Yes
- ACCESSIBILITYHow a property has been adapted to meet the needs of vulnerable or disabled individuals.Read more about accessibility in our glossary page.
- Ask agent
Chapple Hyam Avenue, Bishops Itchington, Southam, Warwickshire, CV47
NEAREST STATIONS
Distances are straight line measurements from the centre of the postcode- Leamington Spa Station6.5 miles
About the agent
EweMove, Covering West Midlands
Cavendish House Littlewood Drive, West 26 Industrial Estate, Cleckheaton, BD19 4TE

EweMove are one of the UK's leading estate agencies thanks to thousands of 5 Star reviews from happy customers on independent review website Trustpilot. (Reference: November 2018, https://uk.trustpilot.com/categories/real-estate-agent)
Our philosophy is simple: the customer is at the heart of everything we do.
Our agents pride themselves on providing an exceptional customer experience, whether you are a vendor, landlord, buyer or tenant.
EweMove embrace the very latest techn
Notes
Staying secure when looking for property
Ensure you're up to date with our latest advice on how to avoid fraud or scams when looking for property online.
Visit our security centre to find out moreDisclaimer - Property reference 10411547. The information displayed about this property comprises a property advertisement. Rightmove.co.uk makes no warranty as to the accuracy or completeness of the advertisement or any linked or associated information, and Rightmove has no control over the content. This property advertisement does not constitute property particulars. The information is provided and maintained by EweMove, Covering West Midlands. Please contact the selling agent or developer directly to obtain any information which may be available under the terms of The Energy Performance of Buildings (Certificates and Inspections) (England and Wales) Regulations 2007 or the Home Report if in relation to a residential property in Scotland.
*This is the average speed from the provider with the fastest broadband package available at this postcode. The average speed displayed is based on the download speeds of at least 50% of customers at peak time (8pm to 10pm). Fibre/cable services at the postcode are subject to availability and may differ between properties within a postcode. Speeds can be affected by a range of technical and environmental factors. The speed at the property may be lower than that listed above. You can check the estimated speed and confirm availability to a property prior to purchasing on the broadband provider's website. Providers may increase charges. The information is provided and maintained by Decision Technologies Limited. **This is indicative only and based on a 2-person household with multiple devices and simultaneous usage. Broadband performance is affected by multiple factors including number of occupants and devices, simultaneous usage, router range etc. For more information speak to your broadband provider.
Map data ©OpenStreetMap contributors.
