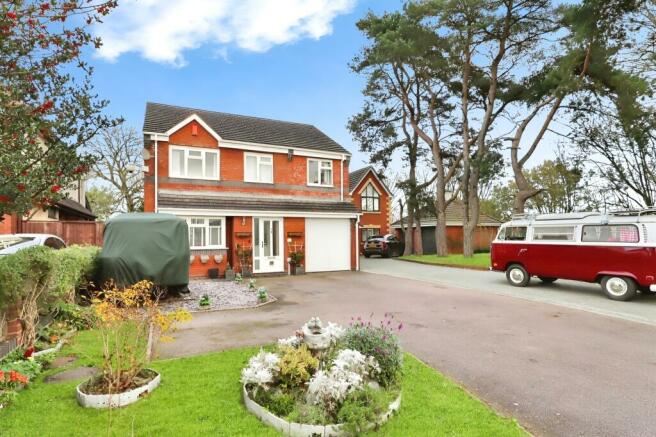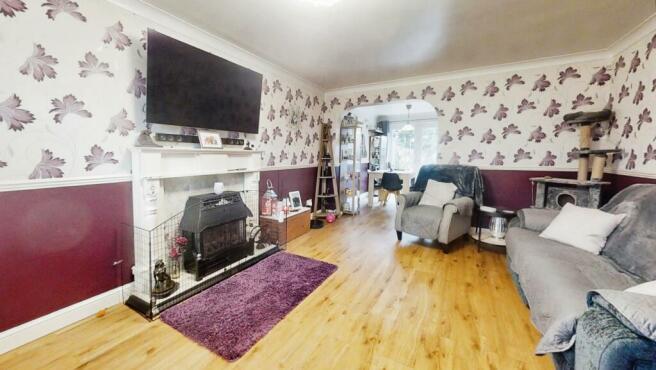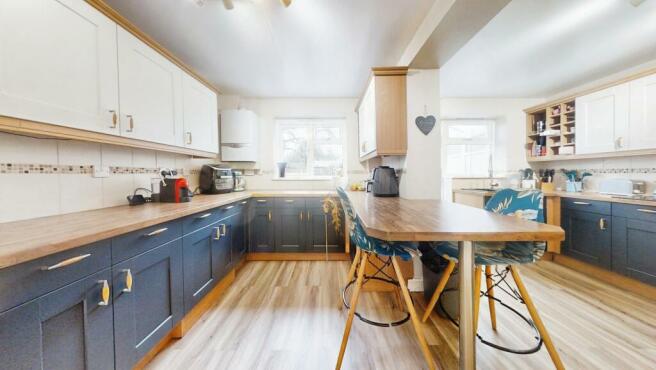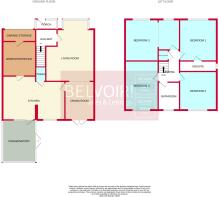
Stafford Lane, Hednesford, Cannock, WS12

- PROPERTY TYPE
Detached
- BEDROOMS
4
- BATHROOMS
2
- SIZE
Ask agent
- TENUREDescribes how you own a property. There are different types of tenure - freehold, leasehold, and commonhold.Read more about tenure in our glossary page.
Freehold
Key features
- No upward chain!
- En suite to main bedroom
- Large driveway
- Detached home
- Sitting close to local transport links and amenities
- Four double bedrooms
- Conservatory
- A perfect family home
- Generous room dimensions throughout
- A real must see!
Description
Call us 9AM - 9PM -7 days a week, 365 days a year!
** Stamp Duty Incentive Available! **
Belvoir are delighted to be presenting to market this wonderful detached residence nestled in Hednesford!
Situated back from the road, the property features ample parking for up to four cars, an integrated garage, and a designated manoeuvring area, ensuring practicality for residents and visitors alike and a well-maintained lawn with tasteful floral arrangements enhances the property's curb appeal.
Inside, the home boasts a functional layout, including a welcoming porch, spacious living room with a square-fronted bay window, dining room, and a stylish shaker-style kitchen equipped with high-quality appliances and a breakfast island. A conservatory provides additional space for relaxation and enjoyment of the surroundings.
Upstairs, four generously sized double bedrooms offer comfort and privacy, with the primary bedroom benefiting from an en-suite bathroom and another featuring a dressing room. A family bathroom serves the remaining bedrooms.
Outside, the rear garden offers a serene retreat with a low-maintenance design, featuring a decking area and a well-kept lawn surrounded by planters.
Conveniently located near the AONB Cannock Chase, residents can easily access a variety of outdoor recreational activities. Additionally, the property's proximity to Cannock, Heath Hayes, and Cannock Chase ensures easy access to amenities, shops, schools, and the McArthurGlen-designed outlet, enhancing the overall convenience and desirability of the location.
Ensure you don't miss out on this wonderful family home!
EPC rating: D. Tenure: Freehold,
Entrance Porch
Entry via a double glazed UPVC door with double glazed UPVC window to either side and a feature decorative tiled floor.
Hallway
Entered via a wooden glazed door with windows to either side, radiator, feature decorative tiled flooring, light point, stairs leading to the first floor and door to the living room.
Living Room
3.75m x 4.76m (12'4" x 15'7")
A sizeable main reception room with a double glazed UPVC walk-in bay window to the front elevation, light fitting, radiator, gas fire with decorative surround, mantle and hearth.
Dining Room
3.57m x 3.75m (11'8" x 12'4")
With double glazed UPVC French doors leading to the garden, light point, radiator and door leading in to the kitchen.
Kitchen
4.32m x 5.11m (14'2" x 16'10")
A real feature to the home, with a range of base, wall and drawers units, black granite sink with drainer and mixer tap, part tiled walls, breakfast bar, two light points, two radiators, storage cupboard, leisure free standing range cooker with 5 ring gas hob, with electric grill and double oven with extractor fan over, integrated dishwasher, door leading to the integral garage, double glazed UPVC door leading to the conservatory and two double glazed UPVC windows to the rear elevation.
Conservatory
2.89m x 3.69m (9'6" x 12'1")
Brick built base with double glazed UPVC windows and double glazed UPVC French doors leading to the garden, fan with fitted light point and pitched roof.
Internal Garage and Workshop
2.41m x 5.05m (7'11" x 16'7")
A really handy addition to the home, split into a workshop and a storage area. Space for appliances, light point, electric power points, electric roller shutter door to the front and door leading to the kitchen.
Landing
With light point, storage cupboard, loft hatch and doors leading to bedrooms and family bathroom.
Bedroom One
2.74m x 3.97m (9'0" x 13'0")
With double glazed UPVC window to the front elevation, light point and radiator.
En Suite
1.09m x 2.92m (3'7" x 9'7")
With white suite comprising pedestal wash hand basin, shower cubicle with mains fitted shower, part tiled walls, WC, light point and double glazed UPVC to the side elevation.
Bedroom Two
3.98m x 4.65m (13'1" x 15'4")
A really well extended bedroom with two double glazed UPVC windows to the front elevation, two radiators and two light points.
Bedroom Three
2.36m x 4.84m (7'8" x 15'11")
With double glazed UPVC window to the rear elevation, two light points, radiator and loft hatch.
Bedroom Four
2.74m x 3.09m (9'0" x 10'1")
With double glazed UPVC window to the rear elevation, light point and radiator.
Bathroom
1.93m x 2.05m (6'4" x 6'8")
White suite comprising jacuzzi style bath with shower head over, WC, vanity wash hand basin, chrome heated towel rail, part tiled walls, light point and double glazed UPVC window to the rear elevation.
Externally
To the property rear is an enclosed rear garden with decked area and is laid to lawn to the rear with shrubs and trees to the sides and rear. To the property front can be found the driveway accommodating parking for at least four vehicles and neat garden space laid to lawn.
- COUNCIL TAXA payment made to your local authority in order to pay for local services like schools, libraries, and refuse collection. The amount you pay depends on the value of the property.Read more about council Tax in our glossary page.
- Band: D
- PARKINGDetails of how and where vehicles can be parked, and any associated costs.Read more about parking in our glossary page.
- Driveway
- GARDENA property has access to an outdoor space, which could be private or shared.
- Private garden
- ACCESSIBILITYHow a property has been adapted to meet the needs of vulnerable or disabled individuals.Read more about accessibility in our glossary page.
- Ask agent
Energy performance certificate - ask agent
Stafford Lane, Hednesford, Cannock, WS12
NEAREST STATIONS
Distances are straight line measurements from the centre of the postcode- Hednesford Station0.2 miles
- Cannock Station1.6 miles
- Landywood Station3.5 miles
About the agent
Your Local, Family Run Estate and Letting Agent, our offices located in Wednesfield, Cannock, Bloxwich and Wednesbury are owned and operated by three Brother's that have been in the industry since 2004. We have the rare position that we are small enough that we care and focus on our clients' needs and circumstance but have a backing of 160+ more Belvoir offices behind us so we operate an agency with an impact.
Property has always been a
Industry affiliations


Notes
Staying secure when looking for property
Ensure you're up to date with our latest advice on how to avoid fraud or scams when looking for property online.
Visit our security centre to find out moreDisclaimer - Property reference P5687. The information displayed about this property comprises a property advertisement. Rightmove.co.uk makes no warranty as to the accuracy or completeness of the advertisement or any linked or associated information, and Rightmove has no control over the content. This property advertisement does not constitute property particulars. The information is provided and maintained by Belvoir, Wolverhampton. Please contact the selling agent or developer directly to obtain any information which may be available under the terms of The Energy Performance of Buildings (Certificates and Inspections) (England and Wales) Regulations 2007 or the Home Report if in relation to a residential property in Scotland.
*This is the average speed from the provider with the fastest broadband package available at this postcode. The average speed displayed is based on the download speeds of at least 50% of customers at peak time (8pm to 10pm). Fibre/cable services at the postcode are subject to availability and may differ between properties within a postcode. Speeds can be affected by a range of technical and environmental factors. The speed at the property may be lower than that listed above. You can check the estimated speed and confirm availability to a property prior to purchasing on the broadband provider's website. Providers may increase charges. The information is provided and maintained by Decision Technologies Limited. **This is indicative only and based on a 2-person household with multiple devices and simultaneous usage. Broadband performance is affected by multiple factors including number of occupants and devices, simultaneous usage, router range etc. For more information speak to your broadband provider.
Map data ©OpenStreetMap contributors.





