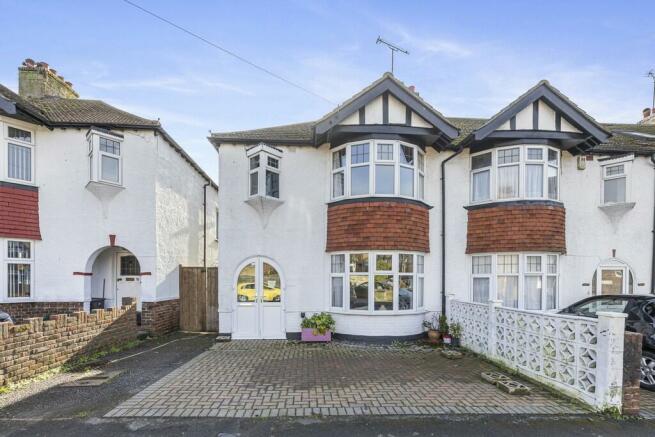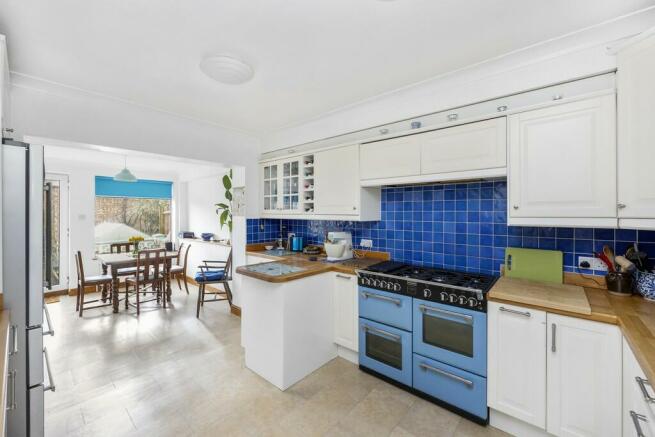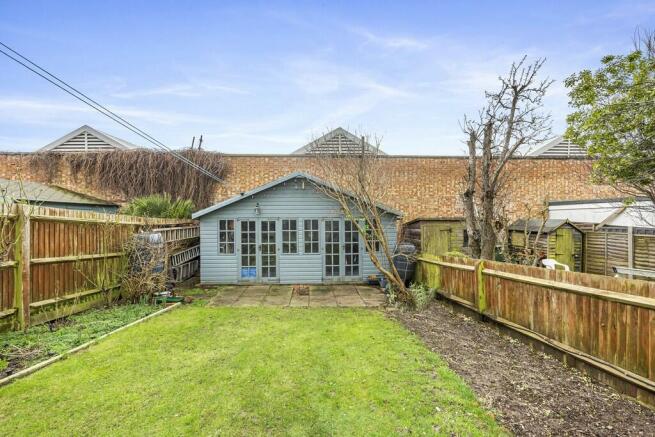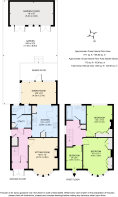
Marlow Road, Brighton

- PROPERTY TYPE
Semi-Detached
- BEDROOMS
3
- BATHROOMS
2
- SIZE
Ask agent
- TENUREDescribes how you own a property. There are different types of tenure - freehold, leasehold, and commonhold.Read more about tenure in our glossary page.
Freehold
Key features
- Three Double Bedroom Family Home
- Off Road Parking For Multiple Cars
- 50 Ft South Facing Garden
- Extended Dining Room
- Garden Studio
- Utility Room
- Downstairs Wet Room & W.C.
- Potential To Extend Up STNC
- Short Walk To The Sea
- Moments From East Brighton Park
Description
We are delighted to present this beautifully modernised 3 bedroom house with a lovely private south facing garden and patio on one of the most popular roads of East Brighton. The property benefits from being an end of terrace with good side access to the rear garden and ample off road parking at the front. It also offers an excellent opportunity to extend with a loft conversion to accommodate a larger family or as an investment to develop into two good sized flats with the relevant planning permission. Examples of both can be seen in the street.The perfect location offers both rural and city access with a lovely park, within a short stroll, and a regular bus service into town on the doorstep. It is also only a short walk to the seafront and Brighton Marina village.
THE HOUSE:
The house is accessed by double glazed UPVC doors which take you into the porch, with storage for shoes, and space to hang coats. From here a glazed front door leads into the spacious entrance hall with beautiful engineered oak flooring underfoot.
To the right a door leads into the large cosy sitting room which has a double glazed bay window with a bespoke curved radiator underneath to complement the shape of the bay. In addition there is a log burner and oak fire surround, a picture rail and plenty of space for a large sofa and chairs.
A second door leads from the hall into the spacious kitchen which offers plenty of work top space and a large amount of storage with both base and eye level units. There is a stainless-steel sink and drainer unit, a dishwasher, a free standing American style fridge freezer, and space for a range master size cooker. The kitchen opens through an archway into the south facing extension sun room which provides a lovely family dining and living space. This open plan space benefits, right through, from practical hard wearing vinyl flooring.
A third door from the hallway leads into the utility room with more coat and shoe storage which, being located next to the house side entrance door, provides a useful 'boot' area. There is an extra large stainless steel sink, plumbing and space for a washing machine and base and eye level cupboard units providing more storage.
Beyond this is the downstairs toilet and wet room, with an overhead rainfall shower plus separate shower hand attachment, a low level WC, wall mounted sink unit and a heated towel rail. Also there is a south facing obscure window, recess shelving and underfloor heating.
There is a traditional cupboard under the stairs, adding a further amount of storage to the property.
From the hallway the stairs lead up to a pleasant landing, with a large double glazed window to the side allowing in extra light, and doors leading into the bedrooms and bathroom.
The large principal bedroom has a front aspect bay window, again with a bespoke radiator. Along one wall are fitted wardrobes with plenty of storage and hanging space as well as floor to ceiling shelving. There is also enough space for a bed size of your choice with room for bedside cabinets on either side.
Bedroom two is south facing, has a sea view and overlooks the rear garden. There is a radiator underneath the double-glazed window, plenty of built-in storage and hanging space, space for a double or a king-sized bed and again room on either side for bedside cabinets.
Bedroom three is a good-sized single with a pretty triangular front aspect double glazed window. This room currently houses bunk beds, perfect for the kids, but could also be used as an upstairs office space.
The beautiful family bathroom has a good-sized curved front bath, with a rainfall shower above and a hand shower attachment. There is an obscured double glazed window, a low level WC, a pedestal wash hand basin, and vinyl flooring.
THE GARDEN:
Outside there is a wide side access passage with secure gates leading to the front. From the sun room a double-glazed door leads onto a raised patio providing a lovely all day sun trap. Steps lead down to the good-sized south facing garden laid with lawn and shrub borders down either side. At the bottom of the garden is a large cabin currently used as a workshop plus bike and garden storage but with potential as an outside office space.
- COUNCIL TAXA payment made to your local authority in order to pay for local services like schools, libraries, and refuse collection. The amount you pay depends on the value of the property.Read more about council Tax in our glossary page.
- Band: C
- PARKINGDetails of how and where vehicles can be parked, and any associated costs.Read more about parking in our glossary page.
- Off street
- GARDENA property has access to an outdoor space, which could be private or shared.
- Yes
- ACCESSIBILITYHow a property has been adapted to meet the needs of vulnerable or disabled individuals.Read more about accessibility in our glossary page.
- Ask agent
Marlow Road, Brighton
NEAREST STATIONS
Distances are straight line measurements from the centre of the postcode- Brighton Station1.7 miles
- London Road (Brighton) Station1.9 miles
- Moulsecoomb Station2.0 miles
About the agent
Paul Bott and Company are a family run independent Estate Agency in Brighton that promise to go that extra mile for our clients. We are passionate about properties and people.
After 20 years in the business, we still have the drive and passion for property. Paul Bott previously worked in Kemp Town for an independent agency and due to his drive and determination has now opened “Paul Bott and Company”. We are a husband and wife team aiming to bring honesty and a sense of community back to
Notes
Staying secure when looking for property
Ensure you're up to date with our latest advice on how to avoid fraud or scams when looking for property online.
Visit our security centre to find out moreDisclaimer - Property reference 101227004643. The information displayed about this property comprises a property advertisement. Rightmove.co.uk makes no warranty as to the accuracy or completeness of the advertisement or any linked or associated information, and Rightmove has no control over the content. This property advertisement does not constitute property particulars. The information is provided and maintained by Paul Bott & Co, Brighton. Please contact the selling agent or developer directly to obtain any information which may be available under the terms of The Energy Performance of Buildings (Certificates and Inspections) (England and Wales) Regulations 2007 or the Home Report if in relation to a residential property in Scotland.
*This is the average speed from the provider with the fastest broadband package available at this postcode. The average speed displayed is based on the download speeds of at least 50% of customers at peak time (8pm to 10pm). Fibre/cable services at the postcode are subject to availability and may differ between properties within a postcode. Speeds can be affected by a range of technical and environmental factors. The speed at the property may be lower than that listed above. You can check the estimated speed and confirm availability to a property prior to purchasing on the broadband provider's website. Providers may increase charges. The information is provided and maintained by Decision Technologies Limited. **This is indicative only and based on a 2-person household with multiple devices and simultaneous usage. Broadband performance is affected by multiple factors including number of occupants and devices, simultaneous usage, router range etc. For more information speak to your broadband provider.
Map data ©OpenStreetMap contributors.





