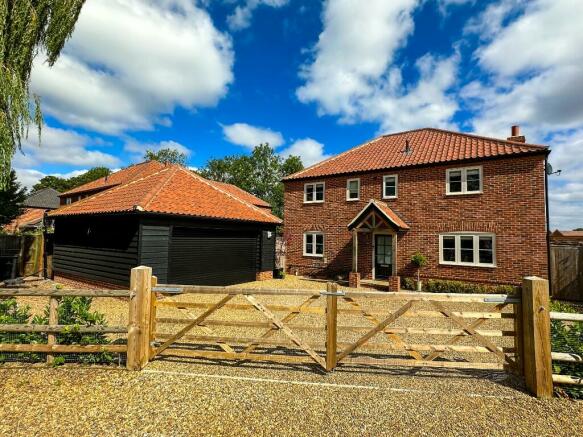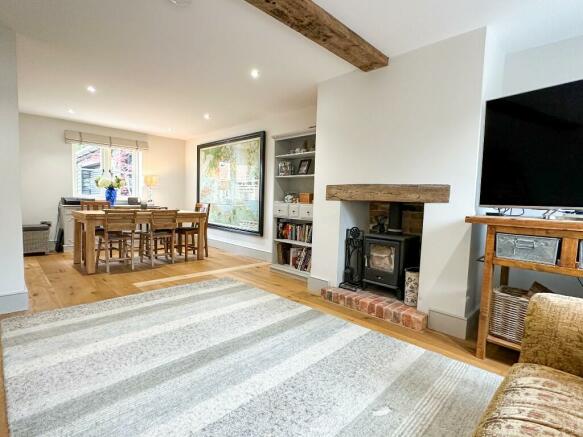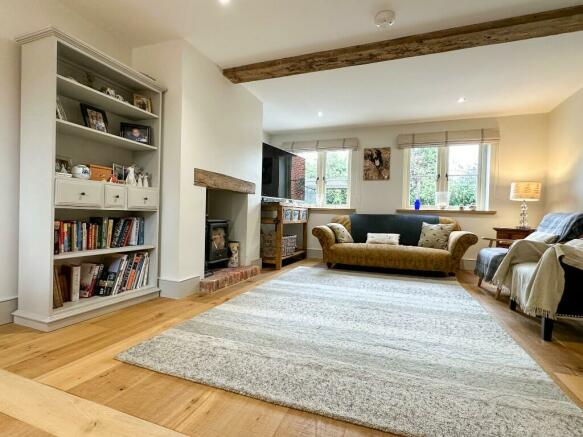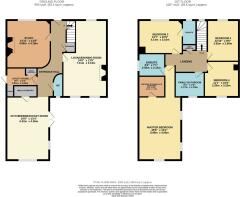Meadowsweet Loke, Attleborough, NR17

- PROPERTY TYPE
Detached
- BEDROOMS
4
- BATHROOMS
3
- SIZE
Ask agent
- TENUREDescribes how you own a property. There are different types of tenure - freehold, leasehold, and commonhold.Read more about tenure in our glossary page.
Freehold
Key features
- 4 Double Bedrooms with 2 En Suite Shower Rooms
- Entrance Hall
- Stunning Master Bedroom Suite, including Walk-in Wardrobe/Dressing Room & En Suite Shower Room
- Superb 19ft Fitted Breakfast Room with Island Breakfast Bar, Built-in Cooking Range & Walk-in Pantry
- 24ft Open Plan Lounge with Dining Area & Feature Multi Fuel Stove
- 4-Piece Family Bathroom
- Study with Feature Multi Fuel Stove & Utility Room
- Underfloor Heating on Ground Floor and Partly on First Floor plus Radiators via Electric Air Source Heat Pump
- Double Garage & Pleasant Gardens
- No Onward Chain
Description
A fabulous 4-bedroom detached family home situated in a small, exclusive development on the outskirts of town. The property offers around 2000 square feet of living space and is one of only eight residences within this private development. Constructed approximately three years ago, this house was designed with a focus on high-quality specifications and distinctive design elements, including some curved internal walls that add a unique character.
One of the standout features of the house is its 19-foot dual-aspect master bedroom suite located on the first floor. This spacious suite boasts an impressive vaulted ceiling, adorned with an exposed oak A-frame ceiling beam. This architectural detail creates a sense of openness and lightness in the room.
The interior of the home boasts several noteworthy attributes, including solid oak internal latch and ledge doors complemented by rustic cast door furniture. Throughout most of the ground floor, you'll find solid oak flooring, adding a touch of elegance to the living spaces. Additionally, exposed solid oak ceiling beams further contribute to the overall charm and character of the residence.
The property's outdoor spaces are predominantly situated to the side and rear of the home. The front of the property offers ample parking space, providing access to the detached double garage with additional parking to the side.
Accommodation Details
Ground Floor
Entrance Hall
Double glazed front entrance door, stairs to first floor, under-stair cupboard housing under-floor heating manifold, recessed ceiling down-lights, solid oak flooring.
Lounge with Dining Area
Dual aspect, feature fireplace housing multi-fuel stove with red brick hearth and inset, recessed ceiling down-lights, solid oak flooring, exposed oak ceiling beam.
Kitchen/Breakfast Room
Fitted in range of matching base units and wall cupboards with fitted quartz work tops comprising sink unit with swan neck mixer tap, integrated dishwasher, pan drawers, tiled recess housing electric cooking range with ceramic hob and extractor above, adjacent surfaces with pan drawers beneath, double full height larder cupboard, integrated full height fridge and freezer, central island unit with solid oak top and overhang providing breakfast bar on one side with drawers beneath on the other side, exposed oak ceiling beam, dual aspect with twin opening double glazed doors onto the rear garden patio, solid oak flooring, recessed ceiling down-lights, walk-in shelved pantry cupboard with recessed ceiling down-lights x2.
Study
Feature fireplace housing multi-fuel stove with red brick hearth and inset, recessed ceiling down-lights, solid oak flooring, exposed oak ceiling beam.
Utility Room
Solid oak surface with plumbing and space for automatic washing machine beneath, wall mounted double storage cupboard above, recessed ceiling down-lights, built-in storage cupboard housing fuse box consumer unit (door removed), built-in airing cupboard housing hot water cylinder, recessed ceiling down-lights, double glazed outside stable door to side aspect.
Cloakroom
Comprising w.c., wash hand basin, recessed ceiling down-lights, oak flooring.
First Floor
Landing
Built-in linen cupboard, access to roof space, recessed ceiling down-lights.
Master Bedroom Suite
Bedroom
Feature vaulted ceiling with exposed oak A-frame ceiling beam, dual aspect windows.
Walk-in Wardrobe/Dressing Room
Hanging rails and shelving above, radiator, manifold for under-floor heating in the family bathroom and the 2 en suite shower rooms
En Suite Shower
Walk-in tiled shower with sliding entry splash door and splash screens, wash hand basin, w.c., chrome towel rad, recessed ceiling down-lights, extractor fan, tiled flooring, underfloor heating.
Bedroom 2
Radiator, exposed oak ceiling beam, recessed ceiling down-lights.
En Suite Shower
Walk-in tiled shower with sliding entry splash door and adjacent splash screen, wash hand basin, w.c., chrome towel rad, recessed ceiling down-lights, extractor fan, tiled flooring, underfloor heating.
Bedroom 3
Radiator, exposed oak ceiling beam, recessed ceiling down-lights.
Bedroom 4
Radiator, recessed ceiling down-lights.
Family Bathroom
Double ended roll top ball and claw bath walk-in tiled shower with sliding entry splash door and splash screens, wash hand basin, w.c., chrome towel rad, recessed ceiling down-lights, extractor fan, tiled flooring, underfloor heating.
Outside
The property is approached through twin opening 5-bar gates with adjacent post and rail fencing onto a shingle driveway providing car parking and access to the detached double garage with space for a vehicle to the side. A level access pathway leads to the front door, there is triple access to the rear garden with access either side of the house and a third access from the parking space to the side of the garage which gives access to the rear garden from behind the garage. The rear garden is L-shape and incorporates a paved patio and entertaining area with the remainder being laid to lawn with brick weave pathways. The double gated side access to the right of the house is where the electric air source heat pump is situated. The rear garden is enclosed by fencing and established trees/hedging.
Double Garage
19' 3" x 18' 10" with up and over door, light and power connected, personal door to the side aspect into the rear garden.
Agents Note
We understand from the seller that Meadowsweet Loke is an un-adopted road maintained by the 8 residents with no formal maintenance agreement in place, maintenance is discussed and agreed informally between the residents. We understand that there is a builders warranty, we are awaiting further information relating to this.
The information given in these particulars is intended to help you decide whether you wish to view this property and to avoid wasting your time in viewing unsuitable properties. We have tried to make sure that these particulars are accurate, but to a large extent we have to rely on what the seller tells us about the property. We do not check every single piece of information ourselves as the cost of doing so would be prohibitive and we do not wish to unnecessarily add to the cost of moving house.
" Once you find the property you want to buy, you will need to carry out more investigations into the property than it is practical or reasonable for an estate agent to do when preparing sale particulars. For example, we have not carried out any kind of survey of the property to look for structural defects and would advise any homebuyer to obtain a surveyor's report before exchanging contracts. If you do not have your own surveyor, we would be pleased to recommend one. We have not checked whether any equipment in the property (such as central heating) is in working order and would advise homebuyers to check this. You should also instruct a solicitor to investigate all legal matters relating to the property (e.g. title, planning permission etc.) as these are specialist matters in which estate agents are not qualified. Your solicitor will also agree with the seller what items (e.g. carpets, curtains etc.) will be included in the sale."
MILLBANK OFFICE DETAILS
EXCHANGE STREET * ATTLEBOROUGH * NORFOLK * NR172AB Tel:
* Email:
- COUNCIL TAXA payment made to your local authority in order to pay for local services like schools, libraries, and refuse collection. The amount you pay depends on the value of the property.Read more about council Tax in our glossary page.
- Ask agent
- PARKINGDetails of how and where vehicles can be parked, and any associated costs.Read more about parking in our glossary page.
- Garage,Driveway
- GARDENA property has access to an outdoor space, which could be private or shared.
- Back garden,Rear garden,Private garden,Enclosed garden
- ACCESSIBILITYHow a property has been adapted to meet the needs of vulnerable or disabled individuals.Read more about accessibility in our glossary page.
- Ask agent
Meadowsweet Loke, Attleborough, NR17
NEAREST STATIONS
Distances are straight line measurements from the centre of the postcode- Attleborough Station1.1 miles
- Eccles Road Station2.8 miles
- Spooner Row Station4.2 miles
About the agent
Millbanks Prestige & Luxury Homes is a brand for high-end living, covering Norfolk, North Suffolk, and East Cambridgeshire. Under the leadership of company director Tony Beales, the brand specialises in tailored marketing strategies designed to meet with the expectations of discerning high-end and middle market home sellers. Leveraging the latest technology and innovation, Millbanks Prestige & Luxury Homes showcase properties in their most compelling light.
In targeting the ideal buying
Notes
Staying secure when looking for property
Ensure you're up to date with our latest advice on how to avoid fraud or scams when looking for property online.
Visit our security centre to find out moreDisclaimer - Property reference 05. The information displayed about this property comprises a property advertisement. Rightmove.co.uk makes no warranty as to the accuracy or completeness of the advertisement or any linked or associated information, and Rightmove has no control over the content. This property advertisement does not constitute property particulars. The information is provided and maintained by Millbanks, Prestige & Luxury. Please contact the selling agent or developer directly to obtain any information which may be available under the terms of The Energy Performance of Buildings (Certificates and Inspections) (England and Wales) Regulations 2007 or the Home Report if in relation to a residential property in Scotland.
*This is the average speed from the provider with the fastest broadband package available at this postcode. The average speed displayed is based on the download speeds of at least 50% of customers at peak time (8pm to 10pm). Fibre/cable services at the postcode are subject to availability and may differ between properties within a postcode. Speeds can be affected by a range of technical and environmental factors. The speed at the property may be lower than that listed above. You can check the estimated speed and confirm availability to a property prior to purchasing on the broadband provider's website. Providers may increase charges. The information is provided and maintained by Decision Technologies Limited. **This is indicative only and based on a 2-person household with multiple devices and simultaneous usage. Broadband performance is affected by multiple factors including number of occupants and devices, simultaneous usage, router range etc. For more information speak to your broadband provider.
Map data ©OpenStreetMap contributors.




