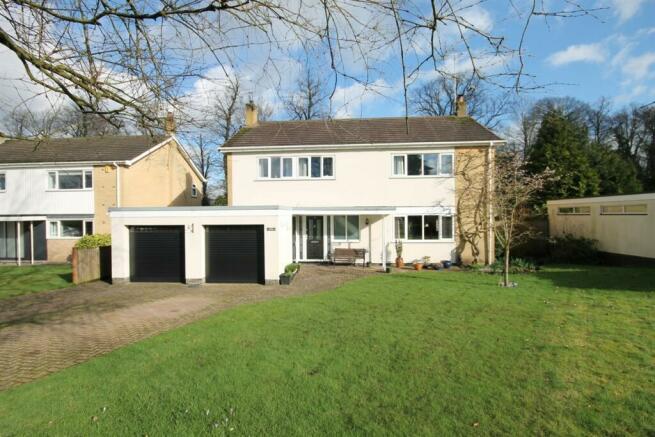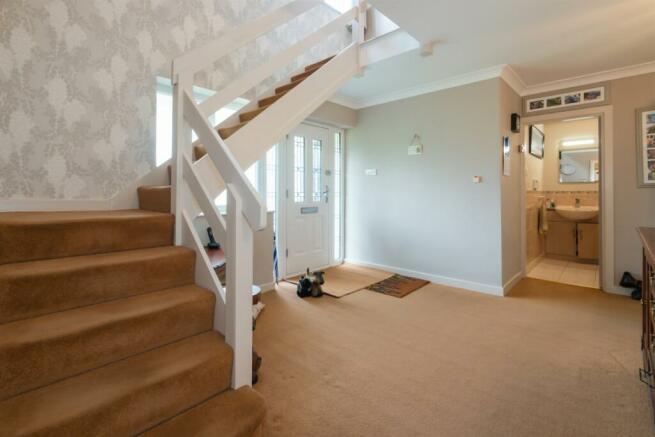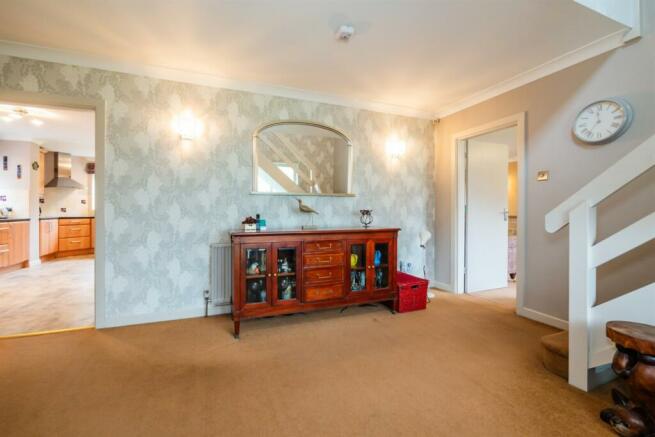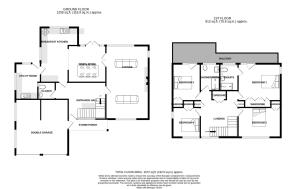
Carrwood, Knutsford

- PROPERTY TYPE
Detached
- BEDROOMS
4
- BATHROOMS
2
- SIZE
2,072 sq ft
192 sq m
- TENUREDescribes how you own a property. There are different types of tenure - freehold, leasehold, and commonhold.Read more about tenure in our glossary page.
Freehold
Description
Located in a much sought after position, occupying a large corner plot on a most desirable development of similar properties in the town centre, overlooking adjoining countryside to the rear whilst being ideally positioned for all major network links to the Northwest and beyond.
The property is approached over a large block paved driveway, providing more than ample off-road parking, leading to the front entrance and double garage, flanked by open lawned garden with feature planting and mature trees. The rear gardens are a lovely feature of the property, being very generous proportions with a private, open aspect. Laid to lawn in the main with a range of well stocked , sweeping border containing a wealth of different plants and foliage, all fully enclosed by mature hedging, trees and timber fencing. Flagged patio area off the rear of the property provides ideal opportunity for alfresco dining and enjoying the lovely aspect.
Directions
From the roundabout in Canute Square travel along King Edward Road (A50) and at the rail station turn left down Adams Hill (A537) and at the next set of lights continue straight on onto Chelford Road (A537). Take the left turn into Carrwood and continue to the end and turn right at the green, where the property will be seen on your left.
Hallway
Front door. Coved ceiling. Stairs to first floor. Radiator.
Downstairs WC
Low level WC with concealed cistern. Vanity wash hand basin with chrome mixer tap and cupboards under. Radiator. Ceiling light point. Tiled floor.
Living Room
Coved ceiling. Two ceiling light points. Two wall light points. uPVC double glazed windows to front, side and rear. Radiator. Feature stone fireplace housing wood burning stove. Double doors to:-
Dining Room
Coved ceiling. Ceiling light point. uPVC double glazed window and patio doors to rear garden. Fitted wall cupboards and breakfast bar seating area. Radiator. Tiled floor. Open to:-
Breakfast Kitchen
Fitted units comprising cupboards and drawers with work surfaces over and matching wall units. Stainless steel sink unit with chrome mixer tap. Tiled splashback. Built-in double oven. Four ring hob. Built-in microwave. Integrated fridge, freezer and dishwasher. Coved ceiling. Two ceiling light points. uPVC double glazed window to side and rear. Radiator. Tiled floor.
Utility Room
Fitted cupboards and work surface. Stainless steel sink unit with chrome mixer tap. Space and plumbing for washing machine. radiator. Ceiling light point. Double glazed windows to side and rear. Courtesy door to rear. Tiled floor.
Landing
Coved ceiling. Ceiling light point. Loft hatch. Double glazed window to front. Deep fitted linen cupboard housing boiler and hot water cylinder. Two fitted storage cupboards with shelving.
Bedroom
Coved ceiling. Downlights. uPVC double glazed windows to front and side. French doors to rear balcony. Fitted wardrobes, cupboards and drawers. Radiator.
En-Suite Shower Room
White suite comprising large shower unit with chrome fitments and glazed screen. Vanity wash hand basin with chrome mixer tap and cupboards under. Low level WC with concealed cistern. Downlights. Opaque double glazed window to rear. Chrome heated towel radiator. Half tiled walls. Tiled floor.
Bedroom
Coved ceiling. Ceiling light point. Radiator. uPVC double glazed window to front. Radiator. Fitted wardrobes.
Bedroom
Coved ceiling. Ceiling light point. uPVC double glazed window to front and side. Radiator. Fitted wardrobe.
Bedroom
Coved ceiling. Ceiling light point. Radiator. Fitted wardrobe. uPVC double glazed window and patio door to rear balcony.
Shower Room
Contemporary suite comprising large shower unit with chrome fitment and glazed screen. Wall hung wash hand basin with chrome mixer tap. Low level WC with concealed cistern. Heated towel radiator. Downlights. Opaque double glazed window to rear. Half tiled walls. Wood effect flooring.
Double Garage
Electronic roller doors. Light and power.
Externally
The property is approached over a large block paved driveway, providing more than ample off-road parking, leading to the front entrance and double garage, flanked by open lawned garden with feature planting and mature trees. The rear gardens are a lovely feature of the property, being very generous proportions with a private, open aspect. Laid to lawn in the main with a range of well stocked , sweeping border containing a wealth of different plants and foliage, all fully enclosed by mature hedging, trees and timber fencing. Flagged patio area off the rear of the property provides ideal opportunity for alfresco dining and enjoying the lovely aspect.
Parking
Brochures
40 Carrwood.pdf- COUNCIL TAXA payment made to your local authority in order to pay for local services like schools, libraries, and refuse collection. The amount you pay depends on the value of the property.Read more about council Tax in our glossary page.
- Band: G
- PARKINGDetails of how and where vehicles can be parked, and any associated costs.Read more about parking in our glossary page.
- Garage
- GARDENA property has access to an outdoor space, which could be private or shared.
- Yes
- ACCESSIBILITYHow a property has been adapted to meet the needs of vulnerable or disabled individuals.Read more about accessibility in our glossary page.
- Ask agent
Carrwood, Knutsford
NEAREST STATIONS
Distances are straight line measurements from the centre of the postcode- Knutsford Station0.7 miles
- Mobberley Station2.3 miles
- Plumley Station3.1 miles
About the agent
Irlams estate agents, formed in 2013 servicing Knutsford and surrounding villages, have quickly established themselves as major influencers in the North Cheshire market through their dynamic, energetic and forward thinking approach. Using a unique blend of traditional values with modern technology and friendly, service focused, local staff the agency is changing the face of estate agency within the area with customer satisfaction at our core and a results driven focus. Very recently the compa
Notes
Staying secure when looking for property
Ensure you're up to date with our latest advice on how to avoid fraud or scams when looking for property online.
Visit our security centre to find out moreDisclaimer - Property reference 23328. The information displayed about this property comprises a property advertisement. Rightmove.co.uk makes no warranty as to the accuracy or completeness of the advertisement or any linked or associated information, and Rightmove has no control over the content. This property advertisement does not constitute property particulars. The information is provided and maintained by Irlams, Knutsford. Please contact the selling agent or developer directly to obtain any information which may be available under the terms of The Energy Performance of Buildings (Certificates and Inspections) (England and Wales) Regulations 2007 or the Home Report if in relation to a residential property in Scotland.
*This is the average speed from the provider with the fastest broadband package available at this postcode. The average speed displayed is based on the download speeds of at least 50% of customers at peak time (8pm to 10pm). Fibre/cable services at the postcode are subject to availability and may differ between properties within a postcode. Speeds can be affected by a range of technical and environmental factors. The speed at the property may be lower than that listed above. You can check the estimated speed and confirm availability to a property prior to purchasing on the broadband provider's website. Providers may increase charges. The information is provided and maintained by Decision Technologies Limited. **This is indicative only and based on a 2-person household with multiple devices and simultaneous usage. Broadband performance is affected by multiple factors including number of occupants and devices, simultaneous usage, router range etc. For more information speak to your broadband provider.
Map data ©OpenStreetMap contributors.





