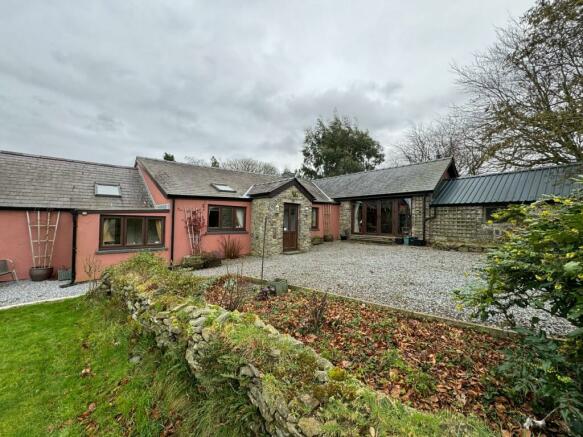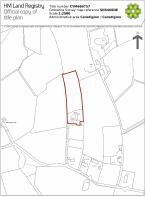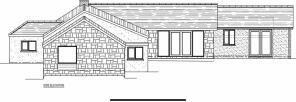Nebo, Llanon, SY23
- PROPERTY TYPE
Smallholding
- BEDROOMS
4
- BATHROOMS
2
- SIZE
Ask agent
Key features
- ** Character 4 bedroom dwelling **
- ** Nebo, Llanon **
- ** Set within 2.1 acres **
- ** Wealth of original and enhanced character features **
- ** Deceptively spacious **
- ** Useful range of Outbuildings **
- ** Distant views to coastline **
Description
** Character 4 bedroom dwelling ** Set within some 2.1 acres ** Deceptively spacious ** Wealth of original and enhanced character features ** Distant views to coastline over adjoining fields ** Feature open plan kitchen and living space ** Large double bedroom accommodation ** Useful range of outbuildings** Planning permission for the creation of an additional bedroom/study/play room ** No overlooking ** Fully orientated to maximise the outlook towards Cardigan Bay ** A TRUE GEM ALONG THIS POPULAR COASTAL BELT **
The property is situated between the rural village of Nebo and the coastal settlement of Llanrhystud along the A487 main coast road which boasts an array of local amenities and services including village shop and post office, mini supermarket and petrol station, public house, popular primary school, access to beaches, excellent public transport connectivity and community hall. The university town of Aberystwyth is some 20 minutes drive to the north offering a regional hospital, national library, traditional high street offerings, retail parks, industrial estates, 6th form college, secondary schools and large scale employment opportunities. The Georgian harbour town of Aberaeron is some 15 minutes drive to the south with its popular range of local cafes, bars and restaurants, community health centre and secondary school.
We are advised that the property benefits from mains water and electricity. Private drainage. LPG gas central heating.
Council Tax band D.
GENERAL
An exceptional country property only 5 minutes drive from the Cardigan Bay coastline.
The property is a converted stone range providing a deceptively spacious accommodation and is fully orientated to maximise the outlook towards the Bay. The property boasts numerous character features including custom made oak doors throughout, feature 'A' frames and beams to kitchen and open plan lounge, high quality bathrooms and good level of natural light.
To the north is a separate 1.5 acre paddock which benefits from its independent side access so as not to travel through the garden. The land has a gentle slope and is in good order being well fenced with mature hedgerows to boundaries.
To the rear of the house is a timber frame outbuilding currently used as a wood and tractor store and with useful side double garage which could be used as a potential stable in future.
To the side of the main house is a connecting stone outbuil...
ACCOMMODATION
Front Porch
With glass panel door, slate flooring.
Entrance Hallway
5' 1" x 40' 0" (1.55m x 12.19m) accessed via custom made oak door with painted stone walls and dual aspect window to front and side overlooking the adjoining countryside towards the coast, 2 x radiator, multiple sockets, 2 x Velux rooflight over.
Lower Inner Hallway
With radiator and access to:
Bedroom 1
12' 4" x 7' 3" (3.76m x 2.21m) double bedroom, window to rear garden, fitted cupboards, multiple sockets.
Bedroom 2
15' 4" x 15' 9" (4.67m x 4.80m) large double bedroom with dual aspect windows overlooking the adjoining fields towards the coast, fitted cupboards, multiple sockets, wood effect flooring.
Bathroom 1
6' 6" x 8' 5" (1.98m x 2.57m) enclosed tiled shower unit, WC, heated towel rail, single wash hand basin on vanity unit, radiator.
Central Hallway
Accessed from the entrance hallway with radiator and access to:
Bedroom 3
12' 2" x 9' 5" (3.71m x 2.87m) double bedroom, window to front hallway, radiator, multiple sockets, spotlights to ceiling.
Study/Hobby Room
13' 1" x 7' 5" (3.99m x 2.26m) located to the rear with window to rear, multiple sockets, radiator.
Bedroom 4/Potential Lounge
15' 3" x 16' 8" (4.65m x 5.08m) currently used as a bedroom with oak effect flooring, feature fireplace, window to front hallway, rear window to garden, multiple sockets, 2 x radiator.
Bathroom 2
7' 8" x 7' 0" (2.34m x 2.13m) with white bathroom suite including 'P' shaped bath with shower over, single wash hand basin on vanity unit, WC, radiator, wood effect flooring, spotlights to ceiling, part tiled walls, side window
Open Plan Kitchen, Dining and Lounge Area.
33' 0" x 13' 0" (10.06m x 3.96m) an open plan living space with feature 'A' frames and beams to ceiling, Velux rooflights over and floor to ceiling patio doors to front overlooking the front garden area and paddock towards the Cardigan Bay coastline
Kitchen area with custom made oak base and wall units, tiled work surfaces, dual stainless steel sink and drainer with mixer tap, induction hobs with extractor over, tiled splashback, fitted dishwasher, integrated oven and grill, fitted fridge/freezer, window to rear garden, window to side garden, tiled flooring, open plan into
Dining and Lounge area with 11'6'' patio windows and doors to front with views over the adjoining paddock towards the coast, side window, recently installed multi-fuel burner on slate hearth.
At this point there is planning permission to create to create a connecting door into the adjoining stone outbuilding which could provide for additional living space/be...
Utility Room
7' 4" x 13' 4" (2.24m x 4.06m) with a range of modern white base and wall units, stainless steel sink and drainer with mixer tap, side window, washing machine connection, external door to garden.
EXTERNAL
Access & Parking
The property is approached via a private gravelled lane which serves a total of 3 properties with Bryngog being the last property accessible from the track. The track leads to a large gravelled forecourt area with side access to the adjoining paddock and continuing gravel driveway leading to the front of the main dwelling and access to:
'MAN CAVE' Stone Outbuilding
14' 8" x 10' 2" (4.47m x 3.10m) with planning permission for conversion as part of the dwelling of stone construction under box profile roof, concrete base, window to front, electric socket.
Front Garden
To the front of the dwelling is a large area laid to lawn and continuing gravel and footpath around to the side and paddock.
Rear Garden
Predominantly laid to lawn with raised timber decking area orientated to overlooking the adjoining fields towards the coast. The main rear garden is predominantly laid to lawn with mature shrubs and planting to borders and is slightly raised from the rear of the house and also accessible from the utility room.
Timber Carport and Storage Building
Being open ended to one side with potential to be used as stables or animal housing with concrete base under a slate room.
Carport Area
15' 0" x 10' 0" (4.57m x 3.05m) being open ended to front and useful log store and machinery storage area.
Garage/Store Room
15' 0" x 10' 0" (4.57m x 3.05m) with double timber doors to front, side window, concrete base, electric connection. The main gravel forecourt reaches up to the timber storage building.
THE LAND
Accessed via its own independent gate form the gravelled forecourt area and also pedestrian gate from the garden to a 1.5 acre enclosed paddock suitable for a range of different uses including grazing of animals, potential glamping or air bnb set up (STC), enjoying panoramic views over the Cardigan Bay coastline in complete privacy.
all in all the property sits within 2.1 acres
MONEY LAUNDERING REGULATIONS
The successful purchaser will be required to produce adequate identification to prove their identity within the terms of the Money Laundering Regulations. Appropriate examples include: Passport/Photo Driving Licence and a recent Utility Bill. Proof of funds will also be required, or mortgage in principle papers if a mortgage is required.
Brochures
Brochure 1Brochure 2Energy Performance Certificates
EPC 1Nebo, Llanon, SY23
NEAREST STATIONS
Distances are straight line measurements from the centre of the postcode- Aberystwyth Station9.7 miles
Notes
Disclaimer - Property reference 27257494. The information displayed about this property comprises a property advertisement. Rightmove.co.uk makes no warranty as to the accuracy or completeness of the advertisement or any linked or associated information, and Rightmove has no control over the content. This property advertisement does not constitute property particulars. The information is provided and maintained by Morgan & Davies, Aberaeron. Please contact the selling agent or developer directly to obtain any information which may be available under the terms of The Energy Performance of Buildings (Certificates and Inspections) (England and Wales) Regulations 2007 or the Home Report if in relation to a residential property in Scotland.
Map data ©OpenStreetMap contributors.









