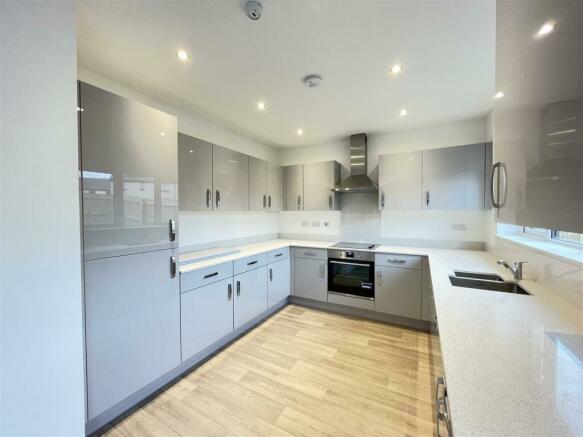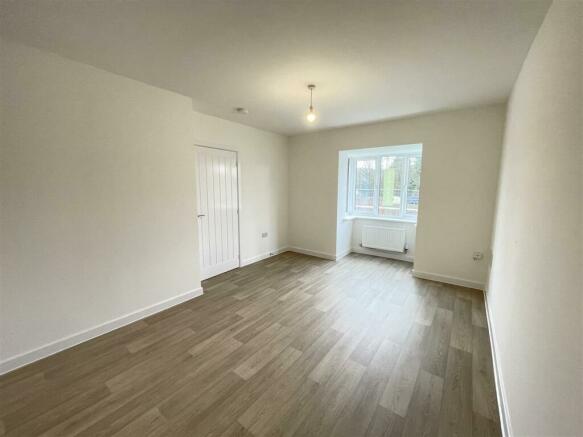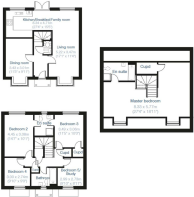
Okehampton

- PROPERTY TYPE
Detached
- BEDROOMS
5
- BATHROOMS
3
- SIZE
Ask agent
- TENUREDescribes how you own a property. There are different types of tenure - freehold, leasehold, and commonhold.Read more about tenure in our glossary page.
Freehold
Key features
- Kitchen/Breakfast/Family Room
- Sitting Room
- Dining Room
- 5 Bedrooms
- Three Bathrooms
- Parking And Garage
- Gardens
- EPC Band B
- Council Tax Band TBC
- Freehold
Description
Situation - The property is located on this new modern development built by Persimmon Homes, which can be found towards the eastern edge of the town. Well situated, being within easy travelling distance of the A30 dual carriageway. Okehampton has an excellent range of shops and supermarkets including a Waitrose, doctors surgery and dentist. There is schooling from infant to A-Level standard and numerous sports and leisure facilities including cinema, leisure centre and swimming pool in the attractive setting of Simmons Park. The A30 dual carriageway is easily accessible providing a direct link west into Cornwall or east to the cathedral and University City of Exeter with its M5 motorway, mainline rail and international air connections. The newly opened trainline to Exeter and beyond lies on the edge of the town, where you can also access the Granite Cycle Way and the beautiful expanse of Dartmoor.
Description - The last remaining (Regent design), brand new five bedroom detached family home. This spacious three storey family home offers an impressive open-plan kitchen/family/sitting room with French doors to the garden, together with separate living room and cloakroom. On the first floor are four bedrooms, a Jack and Jill shower room and a family bathroom. On the first floor is a superb master bedroom suite with fitted cupboard and en suite bathroom.
The property is fully double glazed and gas fired centrally heated. There are gardens lie to both the front and rear with driveway parking and single garage with electric car charging point.
Persimmon homes come with a 2-year Persimmon warranty and a 10-year insurance-backed new homes warranty.
Accommodation - Via double glazed door to ENTRANCE HALL: Staircase to the first floor, Understairs storage cupboard, doors to CLOAKROOM: Comprising WC, pedestal wash basin, heated towel rail. LIVING ROOM: Bay window to front elevation. KITCHEN/BREAKFAST/FAMILY ROOM: Contemporary range of wall/base cupboards and drawers with worksurfaces over and inset sink and drainer. Integral electric oven and hob with extractor hood over. Integral dishwasher and fridge freezer. Window to rear garden, space for dining table and sofa. Window to rear. French doors to garden. Bay window to front.
FIRST FLOOR LANDING: Two fitted cupboards, door with staircase to second floor main bedroom. Doors to, BEDROOM 2: Window to rear elevation. door to EN SUITE: (Jack and Jill with bedroom 3) EN SUITE: Large tiled shower cubicle with mains fed shower, WC, pedestal wash basin, tiling to half walls, opaque window to rear. BEDROOM 3: Window to rear elevation. Door to en suite. BEDROOM 4: Window to front elevation. BEDROOM 5: Window to front elevation.
FAMILY BATHROOM: Pedestal wash basin, panelled bath with electric shower over and screen door, WC, opaque window to front. Tiling to half wall. BEDROOM 1: A spacious master bedroom with two dormer windows to front, fitted storage cupboard. Door to EN SUITE BATHROOM: Opaque window to rear elevation, panelled bath with tiled surrounds. tiled shower cubicle with electric shower, pedestal wash basin, WC, heated towel radiator.
Outside - The front garden consists of lawned areas with barked flower beds and borders and path extending to the front entrance door. The rear garden is enclosed with paved path and patio area. Pedestrian gate opening to tarmac driveway providing parking for two vehicles leading to a SINGLE GARAGE: With up and over door, electric light and power connected. Electric car charging point.
Services - Mains electricity, metered water, gas and drainage.
Directions - From Okehampton Fore Street, head in an easterly direction, following the road into East Street and up Exeter Road. Go past the turning for the Industrial estate on your left and take the next right into the development. proceed straight through the development taking the second left into Bluebell Way. No 3 will be found upon your left hand side.
Some of the photos used are generic as the property is currently in the process of being completed.
Brochures
OkehamptonBrochure- COUNCIL TAXA payment made to your local authority in order to pay for local services like schools, libraries, and refuse collection. The amount you pay depends on the value of the property.Read more about council Tax in our glossary page.
- Band: TBC
- PARKINGDetails of how and where vehicles can be parked, and any associated costs.Read more about parking in our glossary page.
- Yes
- GARDENA property has access to an outdoor space, which could be private or shared.
- Yes
- ACCESSIBILITYHow a property has been adapted to meet the needs of vulnerable or disabled individuals.Read more about accessibility in our glossary page.
- Ask agent
Okehampton
NEAREST STATIONS
Distances are straight line measurements from the centre of the postcode- Okehampton Station0.9 miles
About the agent
Stags' Okehampton office is in the town centre, just off Market Street, near Waitrose and there is plenty of car parking in either Waitrose or the Co-op car parks. Situated on the northern edge of Dartmoor, Okehampton is an ancient North Devon town, whose centre is dominated by the ruins of a Norman castle, now owned by English Heritage and open to the public.
Stags has been a dynamic influence on the West Country property market for over 130 years and is acknowledged as the leading fir
Industry affiliations





Notes
Staying secure when looking for property
Ensure you're up to date with our latest advice on how to avoid fraud or scams when looking for property online.
Visit our security centre to find out moreDisclaimer - Property reference 32888998. The information displayed about this property comprises a property advertisement. Rightmove.co.uk makes no warranty as to the accuracy or completeness of the advertisement or any linked or associated information, and Rightmove has no control over the content. This property advertisement does not constitute property particulars. The information is provided and maintained by Stags, Okehampton. Please contact the selling agent or developer directly to obtain any information which may be available under the terms of The Energy Performance of Buildings (Certificates and Inspections) (England and Wales) Regulations 2007 or the Home Report if in relation to a residential property in Scotland.
*This is the average speed from the provider with the fastest broadband package available at this postcode. The average speed displayed is based on the download speeds of at least 50% of customers at peak time (8pm to 10pm). Fibre/cable services at the postcode are subject to availability and may differ between properties within a postcode. Speeds can be affected by a range of technical and environmental factors. The speed at the property may be lower than that listed above. You can check the estimated speed and confirm availability to a property prior to purchasing on the broadband provider's website. Providers may increase charges. The information is provided and maintained by Decision Technologies Limited. **This is indicative only and based on a 2-person household with multiple devices and simultaneous usage. Broadband performance is affected by multiple factors including number of occupants and devices, simultaneous usage, router range etc. For more information speak to your broadband provider.
Map data ©OpenStreetMap contributors.





