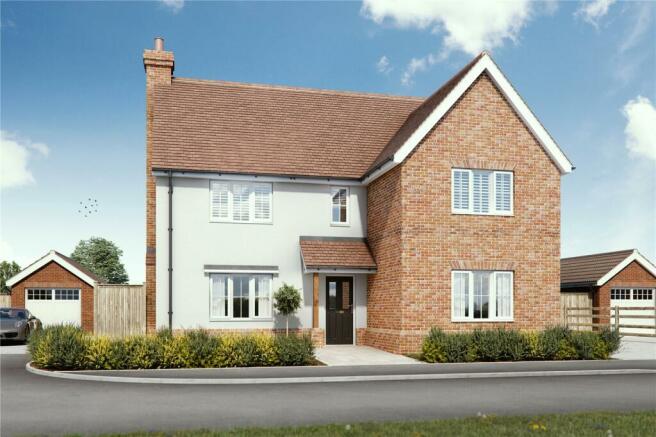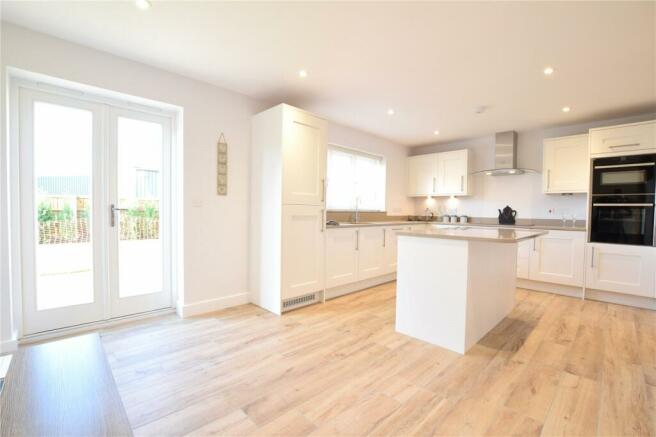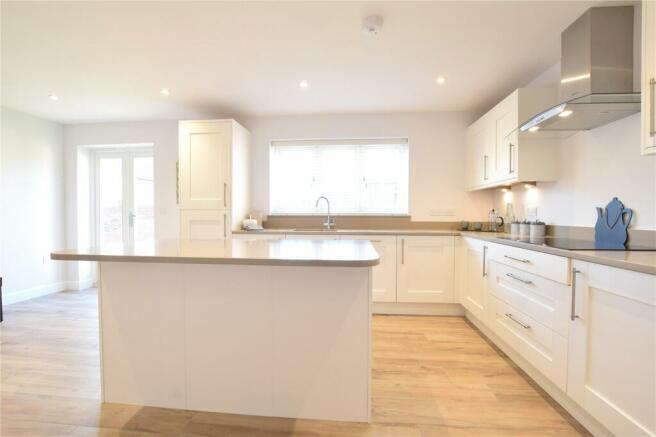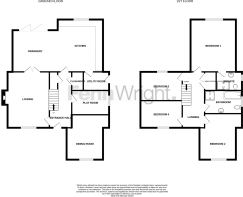
Plot 3 Mill House View, Melford Road, Sudbury, Suffolk, CO10

- PROPERTY TYPE
Detached
- BEDROOMS
4
- BATHROOMS
2
- SIZE
Ask agent
- TENUREDescribes how you own a property. There are different types of tenure - freehold, leasehold, and commonhold.Read more about tenure in our glossary page.
Freehold
Key features
- Exquisite new build properties from V&B Homes
- High quality specification and finish throughout
- ‘Grant Aerona’ air source heat pump
- Exclusive development of just 5 homes
- Underfloor heating to groundfloor
- Shaker style units with Silestone worktops
- Integrated Neff appliances
- Log burning stove to lounge
- All floorcoverings included
- 10 Year NHBC Warranty
Description
This beautiful new build four bedroom home, from highly regarded developers V&B Homes, is one of just five properties in this exclusive development, off of the favoured Melford Road Sudbury.
The property comprises on the ground floor of an entrance hall, lounge with log burner, dining room, kitchen with island, utility room, orangery, playroom and cloakroom. The first floor landing gives access to the master bedroom with ensuite, three further bedrooms and family bathroom.
Specification.
Kitchens.
Quality ‘shaker style’ kitchens with Silestone
worktops / undermounted sinks. Matching upstands and ‘coloured glass’ splashbacks to hob area. Neff appliances throughout to include Neff Single Oven, Neff Combination / Microwave Oven and Induction hob with stainless steel extractor, fully integrated dishwasher, fridge and freezer.
Utility Rooms.
As kitchen but with ‘space only’ for washing machine and tumble dryer. Duropal worktops with “sit-on” stainless steel sink/drainer. Water Softener.
Bathrooms & En-Suites.
All bathrooms and en-suites are fitted with high quality white sanitaryware by Roca with chrome taps. Both rooms are half-tiled with full height tiling to shower cubicles.
High Quality “Merlyn” shower enclosures are fitted with Aqualisa control valves & taps giving a contemporary yet traditional feel – and chrome towel rails complete the look.
Decorations and Finishes.
Suffolk feature oak internal doors are paired with chrome contemporary handles. A modern clean look is achieved with white painted architraves, door surrounds and skirting boards.
White powder coated aluminum bi-fold doors to the breakfast room.
White painted ‘flat’ ceilings and white mist walls complete the modern interior.
Feature Oak Stairs to include oak stringers, spindles & handrail all finished with French white polish.
Floor Coverings.
Hallways, Kitchen, Dayroom, Cloakrooms & Utility room floors will be fully tiled. Bathrooms & En-suites will have a choice of Luxury Cushion Vinyl floor or LVT ( Luxury Vinyl Tile ). All other rooms will be carpeted from our standard carpet range ( i.e., single colour throughout 40oz “Supreme” grade ).
Electrics.
BT fibre optic broadband will be connected to each property. CAT 6 internal telephone/computer cabling.
Recessed LED down-lighters feature in kitchens,
bathrooms and En-Suites with additional under pelmet lights in kitchens. Elsewhere pendant lights with low energy lamps are fitted. A generous amount of double power sockets are installed throughout the homes with TV points to living rooms and all bedrooms. The TV cabling is coiled in the loft which also has a light and power point for client’s own TV aerial / satellite dish.
USB Charging points to principal rooms.
Smoke detectors are fitted to hallways and landings.
Kitchens have dual smoke and heat detectors.
All access/egress doors have switchable / automatic external lights for client’s convenience.
Central heating is provided by ‘Grant Aerona’ air source heat pump Each property has its own dedicated metered supply. Heating is provided by under floor heating to all ground floor rooms, conventional radiators to first floor rooms and chrome towel rails to the bathroom. Radiators to first floor rooms will have thermostatically controlled valves (TRV). Log Burner / Feature fire surround/hearth to living room (except bungalows).
External Finishes.
A selection of multi-stock facing bricks from
Weinberger are matched with either Marley Eternit ‘Mendip’ pantiles or Marley Eternit ‘Acme’ plain tiles. Marley Eternit ‘Birkdale Slates’.
Other finishes include coloured render by
Monocouche / K-rend or coloured boarding by
Hardiplank. Windows, soffits, facias etc are all
white UPVC for ease of future maintenance.
Location
Sudbury offers picturesque riverside landscapes, a thriving market and attractive shops, restaurants and coffee houses.
The area is steeped in history and the town became notable for its art in the 18th century, being the birthplace ofa Thomas Gainsborough, whose landscapes offered inspiration to John Constable, another Suffolk painter of the surrounding Stour Valley area.
If you want to make the most of the unspoiled countryside on your doorstep, the parks and open spaces in and around Sudbury make pursuing a healthy lifestyle easy. One jewel in the crown is Sudbury Water Meadows, which is teeming with wildlife and is the perfect place for a stroll. The protected Stour Valley is also the gateway to Dedham Vale, an Area of Outstanding Natural Beauty. However you prefer to relax, the surrounding countryside will bring endless fun, inspiration and the opportunity to unwind. Sudbury also boasts plenty of sports clubs and a fitness and leisure hub plus swimming pool. The choice of shops includes boutiques, delicatessens and high street retailers and a Waitrose supermarket.
Sudbury’s railway station provides access London
Liverpool Street in an hour and 20 minutes via Marks Tey. The A14 and A12 are within easy reach, connecting you to the motorway network
Directions
Directions
From Fenn Wright 26 Market Hill, Sudbury CO10 2EN, head west on King Street/A131 Continue to follow Gainsborough Street A131. Turn right onto Gregory Street A131 which turns into Gainsborough Road, turn left on to Melford Road A131 follow that for just under 1 mile and the destination will be on the right.
Important Information
Council Tax Band - TBC
Services -
Tenure - Freehold
EPC rating -
Management charge -
Agents note
Any CGI images are indicative of the finished product. Choice options are subject to build stage and availability. Brick colour may vary.
Internal images are from a previous V&B Homes development and are indicative only, therefore room sizes, layouts and exact finishes will vary.
Brochures
ParticularsEnergy performance certificate - ask agent
Council TaxA payment made to your local authority in order to pay for local services like schools, libraries, and refuse collection. The amount you pay depends on the value of the property.Read more about council tax in our glossary page.
Ask agent
Plot 3 Mill House View, Melford Road, Sudbury, Suffolk, CO10
NEAREST STATIONS
Distances are straight line measurements from the centre of the postcode- Sudbury Station1.4 miles
About the agent
Your local experts:
This branch - one of eleven in Essex and Suffolk - is headed up by Jenny Olley, Associate Partner at Fenn Wright.
Jenny's team in Market Hill, Sudbury is expert at selling residential homes in Sudbury and nearby villages, including Lavenham and Long Melford. A specialist team at this branch handles the sale of new build homes on local developments, for house builders.</
Industry affiliations

Notes
Staying secure when looking for property
Ensure you're up to date with our latest advice on how to avoid fraud or scams when looking for property online.
Visit our security centre to find out moreDisclaimer - Property reference WIT230411. The information displayed about this property comprises a property advertisement. Rightmove.co.uk makes no warranty as to the accuracy or completeness of the advertisement or any linked or associated information, and Rightmove has no control over the content. This property advertisement does not constitute property particulars. The information is provided and maintained by Fenn Wright, Sudbury. Please contact the selling agent or developer directly to obtain any information which may be available under the terms of The Energy Performance of Buildings (Certificates and Inspections) (England and Wales) Regulations 2007 or the Home Report if in relation to a residential property in Scotland.
*This is the average speed from the provider with the fastest broadband package available at this postcode. The average speed displayed is based on the download speeds of at least 50% of customers at peak time (8pm to 10pm). Fibre/cable services at the postcode are subject to availability and may differ between properties within a postcode. Speeds can be affected by a range of technical and environmental factors. The speed at the property may be lower than that listed above. You can check the estimated speed and confirm availability to a property prior to purchasing on the broadband provider's website. Providers may increase charges. The information is provided and maintained by Decision Technologies Limited. **This is indicative only and based on a 2-person household with multiple devices and simultaneous usage. Broadband performance is affected by multiple factors including number of occupants and devices, simultaneous usage, router range etc. For more information speak to your broadband provider.
Map data ©OpenStreetMap contributors.





