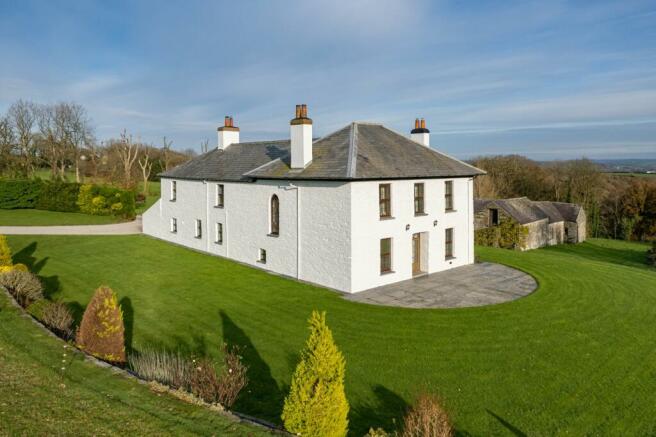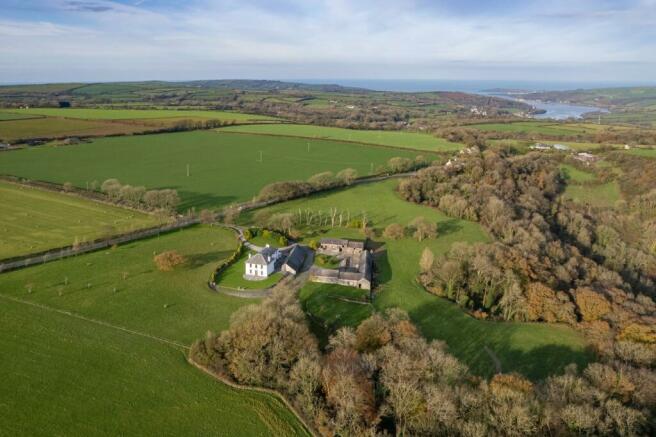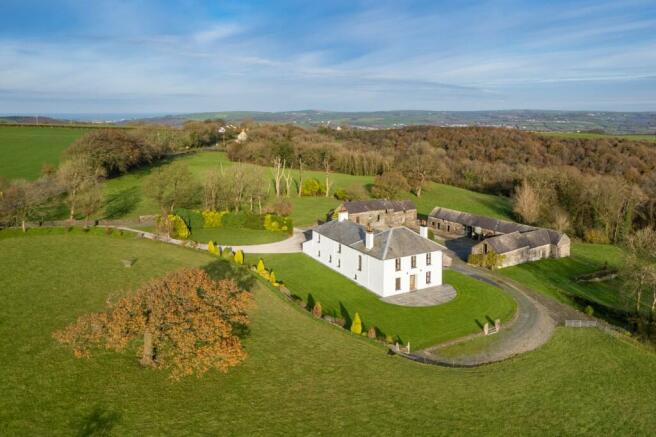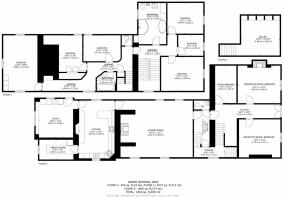Pantygrwndy, Pembrokeshire, SA43
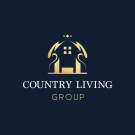
- PROPERTY TYPE
Detached
- BEDROOMS
7
- BATHROOMS
2
- SIZE
Ask agent
- TENUREDescribes how you own a property. There are different types of tenure - freehold, leasehold, and commonhold.Read more about tenure in our glossary page.
Freehold
Key features
- Character filled six bedroom home.
- Huge range of unconverted outbuildings and barns.
- Approximately 15 acres of paddocks, woodland, and gardens.
- On the Pembrokeshire border, just outside the market town of Cardigan.
Description
Pantygrwndy Fawr's impressive dimensions has several entrance points: the main entrance, the boot room next to the large parking area, and the double doors into the main hall of the Georgian wing of the property. The main entrance, as it stands today, brings you into the eastern side of the building where you arrive in a good-sized entrance hall/study area. This space then opens into the Georgian main hall which houses the first of the two staircases in the home. Off the hallway you have two good-sized reception spaces along with a door into the older part of the building to your right. Passing through this doorway you enter the second hall and staircase with the ground floor cloakroom to your right. Another door leads you into the breath-taking living room which houses one of the grandest heaths you are likely to ever see. An open fire sits in the hearth with space enough to sit in the opening around the flickering flames. Beyond the living room you enter the spacious kitchen/diner which offers a huge range of handmade cabinetry and a breakfast bar for informal dining.
Off the kitchen you find a large pantry and a utility/boot room which opens back out to the parking area. On the first floor of the home you find six bedrooms (four doubles and two singles), a lavatory, and two bathrooms. The bedrooms are split between the original and Georgian sections of the property and all of them enjoy views out over the gardens and countryside that surround the property. The master bedroom is positioned at the northern end of the property and benefits from windows to three sides, with views up the driveway and the land that surrounds Pantygrwndy Fawr. Next to the main house you find a remarkable square of farm buildings. Comprising of two straight buildings and one 'L' shaped structure, the barns are a remarkable feature of this property. Currently utilised as dry storage, garaging, and workshop spaces, the buildings offer numerous options for conversion or development subject to relevant planning.
These stone built structures display similarly impressive historical features as the main house with ornate archways, pigeon loft, and fully slate roofs. Surrounding Pantygrwndy Fawr are around 15 acres of grounds comprising of gardens, pasture, and woodland. There is a large lake and quarry to the southern side of the grounds with mature woodland extending to the eastern side of the estate. The gardens and area surrounding the main house have been landscaped with a large patio at the southern end of the property that take in the glorious sunsets and spectacular views of the Preselis. For those looking for a home packed with charm and character, and which has some of the best preserved stone outbuildings we've had the pleasure of marketing, this beautiful property presents an opportunity that should not be missed.
Main House
Entrance Hall / Study Space
You first enter the property from the path at the eastern side of the home and arrive in a flexible room that has only recently been renovated. The space could easily be used as a study or snug. It currently forms a more formal entrance than the side door into the boot room.
Sitting Room
To the eastern side of the main hallway you find a spacious sitting room with a large window to the southern aspect of the property. The space has a marble fireplace with electric fire set on the hearth. To either side of the fireplace you find two original alcoves that provide interesting features.
Main Hallway
This impressive space is positioned at the heart of the Georgian extension to the original structure. Finished with a herringbone parquet floor, the hall leads to double doors to the southern aspect of the home, along with doors to two reception rooms. Directly in front of the door from the entrance hall is the primary staircase for the home: it sweeps elegantly up, passing a full length stained glass window as it leads you up to the first floor.
Reception Room
Opposite the sitting room you find another reception space which also looks out to the southern aspect of the property. This room forgoes a fireplace but retains the feature arches like in the neighbouring sitting room.
Inner Hallway
Sitting between the main Georgian hallway and the living room is the inner hallway. To its western side you find a doorway leading down to the basement with the property's second staircase to the first floor positioned next to it. The hall also has another door to the living room and another door to the ground floor cloakroom.
Cloakroom
Off the inner hallway you find a handy cloakroom which serves the ground floor of the property. The room offers a lavatory and hand basin.
Basement
The large basement offers even more storage for the property. Believed to originally offer dry and cool food storage, the room retains its original slate shelving and an original opening to the southern side of the space. This surprisingly dry storage space provides excellent additional storage for the home.
Living Room
The stunning living room offers a wonderful space at the heart of the property. A very spacious area, the room has windows to the eastern and western side of the home with tall ceilings and exposed beams. The space offers ample room for both seating and dining areas with the focal point undoubtedly being the large hearth at the end of the room. This hearth is a truly breath taking feature for the entire home and offers a very large recess in the far wall of the room with an open fire at its centre.
Kitchen
Arguably the true heart of the property, this impressive space provides both a cooking and informal dining space. With windows to either side, this space also has characterful beams to the ceiling. A large range of hand-built kitchen cabinetry lines the walls. An Aga sits in the centre of the space with a separate double oven and four ring hob. There is space for a dishwasher under the countertop. A breakfast bar is also built off the counter and provides a good informal dining space.
Pantry
Off the kitchen you find an incredible useful pantry that offers excellent, cool, storage for food and groceries. Slate shelves and original slate salting tables line the walls and provide ideal storage space.
Utility / Boot Room
With a door from the kitchen and another out to the side of the property, this useful room provides excellent storage and another access point to the property. The room offers an additional sink along with plumbing for a washing machine and dryer. The spacious room also provides ample storage for coats, boots, and other outdoor equipment.
First Floor Landing
The first floor of the building is served by a landing that winds through the Georgian and original parts of the home. A door splits the two parts of the home which enables them to be closed off if needed. Two staircases serve both sides of the space. The landing connects all the rooms on this level.
Bedroom One
The master bedroom occupies the whole northern end of the building and enjoys windows to three sides with lovely views over the gardens and surrounding countryside. The large bedroom offers ample space for freestanding bedroom furniture and has a handmade built-in storage cupboard in the corner.
Bedroom Two
Situated in Georgian part of the home, this double bedroom is one of the three that look out over the southern side of the estate. Large enough for freestanding bedroom furniture, this room would be ideal for family or house guests and is positioned at the opposite side of the building to the master bedroom.
Bedroom Three
At the opposite end of the Georgian section of the building to bedroom two is another good-sized bedroom. This space enjoys the same outlook and similarly impressive dimensions as bedroom two.
Family Bathroom
This large bathroom is found in the Georgian portion of the home and has a window that looks out to the eastern side of the building. This spacious room offers a roll top bath, large shower enclosure, lavatory, bidet, and hand basin.
Bedroom Four
Positioned between bedroom two and three, this good-sized single bedroom also looks out to the southern side of the property. This space could make a lovely home office if required with a wonderful outlook over pastures and open countryside.
Bathroom
The family bathroom serves the older portion of the property and offers a bath with shower over it along with a hand basin. There is a separate lavatory just across the hallway.
Lavatory
Positioned between bedroom five and the Georgian portion of the property, this space offers a lavatory with hand basin for the first floor of the home.
Bedroom Five
Another good-sized double, this bedroom in the older portion of the property has a window to the eastern side and is positioned opposite the family bathroom.
Bedroom Six
Positioned next to the master bedroom, this good-sized single bedroom is an L shape with a window to the eastern aspect of the property.
External
You approach Pantygrwndy Fawr from the road along a beautiful slate dry stone walled private driveway which leads down to a turning circle that has parking for several vehicles. To the western and southern sides of the main property you find landscaped gardens with more beautifully crafted slate retaining walls. As the lawn wraps around to the southern side of the property there is a large patio area which creates a lovely seating and entertaining space.
The outbuildings and barns to the east of the main house provide numerous storage and workspaces as they currently stand. The outbuildings comprise of two long straight buildings and one 'L' shape building which creates a large courtyard at their centre. These stone structures offer numerous options for any purchaser.
Surrounding the main buildings you find approximately eight acres of pasture with around seven acres of woodland to the north, east, and south.
To the south of the m...
Directions
If approaching Cardigan from the south via the A487, follow signposts for Cardigan and after passing the small hamlet of Llantood you will see a road sign indicating that you have just crossed into Ceredigion. Pantygrwndy Fawr is the next property you come to on your right hand side with access along a private driveway. In contrast with the council signage, Pantygrwndy Fawr is the last (or first) property in Pembrokeshire!
If approaching Cardigan from the north via the A487, follow the A road over both roundabouts following signs for Fishguard and follow the directions above.
What3Words location for entrance to property: wishes.reclaim.wobbles
- COUNCIL TAXA payment made to your local authority in order to pay for local services like schools, libraries, and refuse collection. The amount you pay depends on the value of the property.Read more about council Tax in our glossary page.
- Band: H
- PARKINGDetails of how and where vehicles can be parked, and any associated costs.Read more about parking in our glossary page.
- Yes
- GARDENA property has access to an outdoor space, which could be private or shared.
- Yes
- ACCESSIBILITYHow a property has been adapted to meet the needs of vulnerable or disabled individuals.Read more about accessibility in our glossary page.
- Ask agent
Energy performance certificate - ask agent
Pantygrwndy, Pembrokeshire, SA43
NEAREST STATIONS
Distances are straight line measurements from the centre of the postcode- Fishguard Harbour Station13.4 miles
About the agent
Country Living Group, Haverfordwest
Unit 29 Withybush Trading Estate Haverfordwest Pembrokeshire SA62 4BS

Whether you’re looking for your perfect coastal retreat in popular Pembrokeshire or a modern home at the centre of rural life in the Ceredigion countryside, we’re not only the right property specialists for you, but we’re based in the heart of this gorgeous, unspoilt part of the UK coastline.
Living and working in West Wales gives us the advantage of being at the epicentre of the property market in this region, with in-depth knowledge of worthwhile investments in this area’s historic bu
Industry affiliations

Notes
Staying secure when looking for property
Ensure you're up to date with our latest advice on how to avoid fraud or scams when looking for property online.
Visit our security centre to find out moreDisclaimer - Property reference 27277102. The information displayed about this property comprises a property advertisement. Rightmove.co.uk makes no warranty as to the accuracy or completeness of the advertisement or any linked or associated information, and Rightmove has no control over the content. This property advertisement does not constitute property particulars. The information is provided and maintained by Country Living Group, Haverfordwest. Please contact the selling agent or developer directly to obtain any information which may be available under the terms of The Energy Performance of Buildings (Certificates and Inspections) (England and Wales) Regulations 2007 or the Home Report if in relation to a residential property in Scotland.
*This is the average speed from the provider with the fastest broadband package available at this postcode. The average speed displayed is based on the download speeds of at least 50% of customers at peak time (8pm to 10pm). Fibre/cable services at the postcode are subject to availability and may differ between properties within a postcode. Speeds can be affected by a range of technical and environmental factors. The speed at the property may be lower than that listed above. You can check the estimated speed and confirm availability to a property prior to purchasing on the broadband provider's website. Providers may increase charges. The information is provided and maintained by Decision Technologies Limited. **This is indicative only and based on a 2-person household with multiple devices and simultaneous usage. Broadband performance is affected by multiple factors including number of occupants and devices, simultaneous usage, router range etc. For more information speak to your broadband provider.
Map data ©OpenStreetMap contributors.
