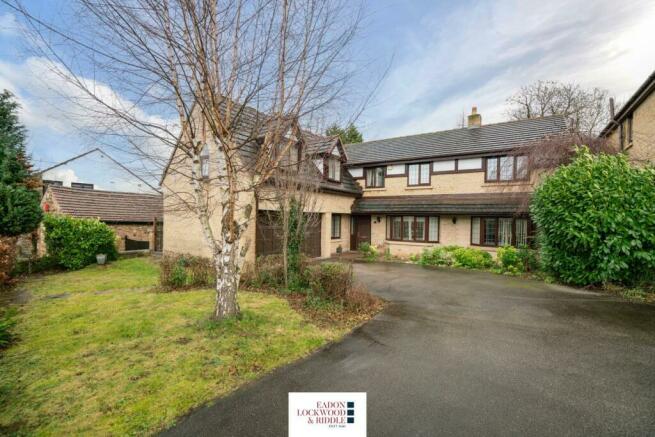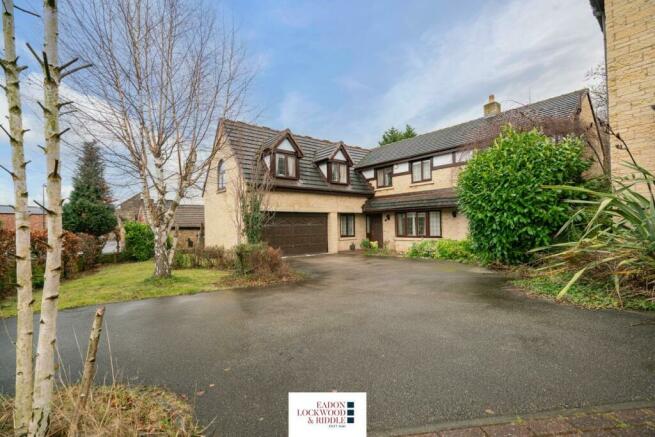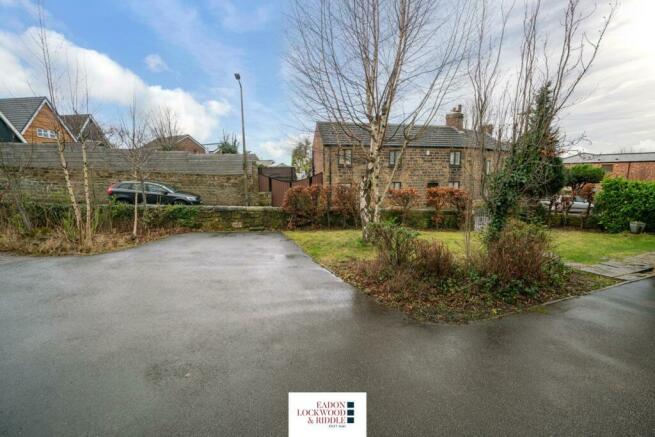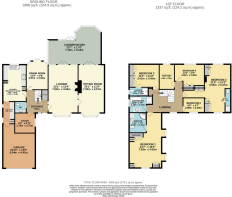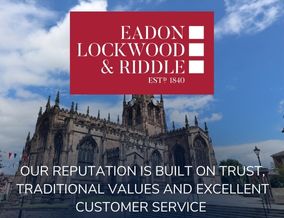
Beeden Close, Thrybergh, Rotherham

- PROPERTY TYPE
Detached
- BEDROOMS
6
- BATHROOMS
4
- SIZE
3,005 sq ft
279 sq m
- TENUREDescribes how you own a property. There are different types of tenure - freehold, leasehold, and commonhold.Read more about tenure in our glossary page.
Freehold
Key features
- A tremendousy spacious 6 bedroom 4 bathroom detached family home
- Cul de sac location
- Large rear 'P' shape conservatory
- Home Office, utility room & ground floor WC
- 3 reception rooms
- Large rear enclosed garden
- Driveway for upto 4 vehicles & double garage
- Within approx 300 yds of convenience store
- Viewing highly recommended
- Freehold. Council Tax Band F
Description
Nestled within a tranquil courtyard enclave of just 5 exclusive executive family residences, this expansive 6-bedroom detached executive-style family abode commands attention with its corner position and generous proportions. A true embodiment of luxury living, this home beckons with its sprawling layout and impeccable attention to detail, inviting discerning buyers to explore its grandeur through an internal inspection.
As you approach the property, a sprawling driveway unfolds, capable of accommodating up to four vehicles with grace, leading gracefully to the integrated garage. Crossing the threshold, a grandiose hallway welcomes you, offering a tantalizing glimpse of the sumptuous living spaces that lie beyond. A sweeping staircase, elegantly poised in a dog-leg configuration, ascends regally to the first floor, setting the stage for the luxurious living experience that awaits.
Description - GUIDE PRICE £560,000 - £580,000
Nestled within a tranquil courtyard enclave of just 5 exclusive executive family residences, this expansive 6-bedroom detached executive-style family abode commands attention with its corner position and generous proportions. A true embodiment of luxury living, this home beckons with its sprawling layout and impeccable attention to detail, inviting discerning buyers to explore its grandeur through an internal inspection.
As you approach the property, a sprawling driveway unfolds, capable of accommodating up to four vehicles with grace, leading gracefully to the integrated garage. Crossing the threshold, a grandiose hallway welcomes you, offering a tantalizing glimpse of the sumptuous living spaces that lie beyond. A sweeping staircase, elegantly poised in a dog-leg configuration, ascends regally to the first floor, setting the stage for the luxurious living experience that awaits.
To the right of the entrance, the main living room unfolds—a sanctuary of sophistication and refinement. Illuminated by an abundance of natural light streaming through its dual-aspect windows, which gaze out upon the front and rear gardens, this splendid space boasts a majestic fireplace adorned with a resplendent surround, marble effect back, and hearth, complete with a captivating coal effect living flame gas fire—a focal point of allure for convivial gatherings and serene relaxation. Adjacent to the living room, a sprawling 'P' shaped conservatory beckons, a haven of light and space, with French-style doors seamlessly extending the indoor living space to the enchanting outdoor realm—a seamless fusion of opulence and nature. A further splendidly spacious reception room connects both the conservatory and the main living room, a further enclave for social gatherings.
For those in pursuit of a dedicated workspace, this residence offers a secluded office—a haven for professionals seeking solace and productivity. Meanwhile, the breakfast kitchen stands as a chef's paradise, featuring a plethora of sleek white-fronted wall, base, and drawer units, complemented by integrated appliances and a commanding free-standing Rangemaster cooker—an epicurean haven where culinary creativity knows no bounds.
Ascending to the first floor, a majestic galleried landing unfolds, guiding the way to an array of sumptuous bedrooms and lavishly appointed bathrooms. The Principal bedroom epitomizes serenity, boasting an abundance of bespoke wardrobes, bedside drawers, and a refined vanity table—a veritable haven for relaxation and rejuvenation. Two additional double bedrooms, complete with fitted wardrobes and en-suite shower rooms, offer unparalleled comfort and luxury, while bedrooms 5 and 6 provide cosy retreats for rest and repose. The house bathroom exudes opulence with its resplendent 4-piece suite, featuring a separate bath and double-size shower cubicle, adorned with exquisite coordinating tiling—a testament to refined taste and luxury living.
At the front of the property, a driveway and verdant lawned garden await, while to the rear, an enchanting enclosed lawned garden with a serene flagged patio beckons—a picturesque sanctuary for alfresco leisure and relaxation. Conveniently positioned within close proximity to an array of amenities, including a convenience store and shops, along with excellent transport links and the scenic Thrybergh Country Park, this residence offers an unparalleled fusion of luxury living and modern convenience.
In summation, this extraordinary property stands as a paragon of luxury living, embodying sophistication, elegance, and unparalleled comfort. From its expansive living spaces to its tranquil outdoor retreats, every facet of this home exudes refinement and style. With its prime location and impeccable design, this residence is an unequivocal masterpiece—a haven for discerning buyers seeking the epitome of modern luxury and opulent living.
Brochures
Beeden Close, Thrybergh, RotherhamBrochure- COUNCIL TAXA payment made to your local authority in order to pay for local services like schools, libraries, and refuse collection. The amount you pay depends on the value of the property.Read more about council Tax in our glossary page.
- Band: F
- PARKINGDetails of how and where vehicles can be parked, and any associated costs.Read more about parking in our glossary page.
- Yes
- GARDENA property has access to an outdoor space, which could be private or shared.
- Yes
- ACCESSIBILITYHow a property has been adapted to meet the needs of vulnerable or disabled individuals.Read more about accessibility in our glossary page.
- Ask agent
Beeden Close, Thrybergh, Rotherham
NEAREST STATIONS
Distances are straight line measurements from the centre of the postcode- Swinton (S. Yorks.) Station2.5 miles
- Mexborough Station2.8 miles
- Rotherham Central Station2.9 miles
About the agent
Welcome to ELR estate agents, a friendly independent company that has been working on your doorstep since 1840, making us Sheffield's most established estate agent. We offer a range of services including residential sales, lettings, surveys, mortgages and property auctions, with offices across Sheffield, Rotherham, The Peak District and Hope Valley.
What is the Best Time to Sell a House?Broadly speaking the best time to sell a house is:
"When there are the most amount o
Notes
Staying secure when looking for property
Ensure you're up to date with our latest advice on how to avoid fraud or scams when looking for property online.
Visit our security centre to find out moreDisclaimer - Property reference 32889225. The information displayed about this property comprises a property advertisement. Rightmove.co.uk makes no warranty as to the accuracy or completeness of the advertisement or any linked or associated information, and Rightmove has no control over the content. This property advertisement does not constitute property particulars. The information is provided and maintained by Eadon Lockwood & Riddle, Wickersley. Please contact the selling agent or developer directly to obtain any information which may be available under the terms of The Energy Performance of Buildings (Certificates and Inspections) (England and Wales) Regulations 2007 or the Home Report if in relation to a residential property in Scotland.
*This is the average speed from the provider with the fastest broadband package available at this postcode. The average speed displayed is based on the download speeds of at least 50% of customers at peak time (8pm to 10pm). Fibre/cable services at the postcode are subject to availability and may differ between properties within a postcode. Speeds can be affected by a range of technical and environmental factors. The speed at the property may be lower than that listed above. You can check the estimated speed and confirm availability to a property prior to purchasing on the broadband provider's website. Providers may increase charges. The information is provided and maintained by Decision Technologies Limited. **This is indicative only and based on a 2-person household with multiple devices and simultaneous usage. Broadband performance is affected by multiple factors including number of occupants and devices, simultaneous usage, router range etc. For more information speak to your broadband provider.
Map data ©OpenStreetMap contributors.
