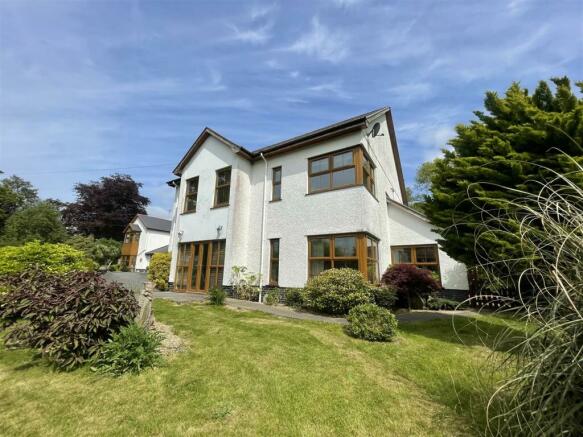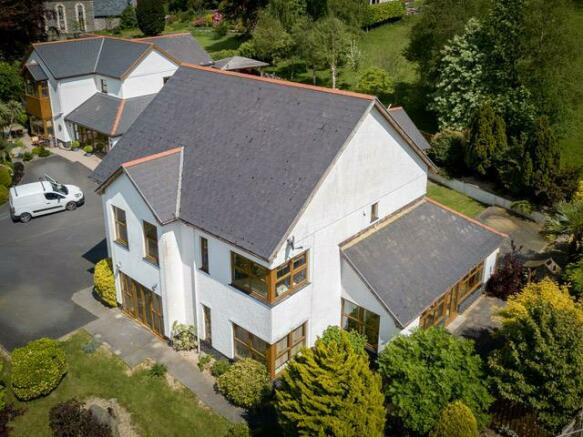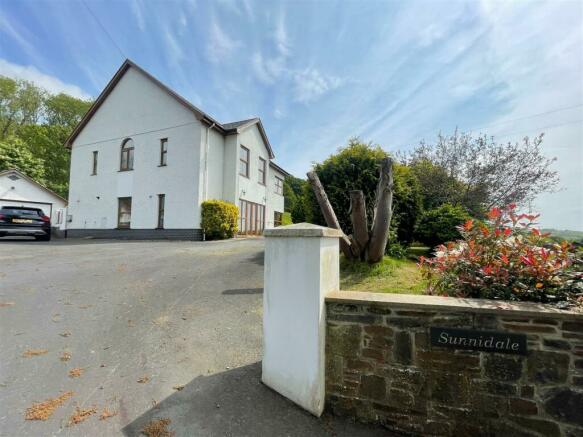Tre'r Ddol, Machynlleth

- PROPERTY TYPE
Detached
- BEDROOMS
4
- BATHROOMS
2
- SIZE
Ask agent
- TENUREDescribes how you own a property. There are different types of tenure - freehold, leasehold, and commonhold.Read more about tenure in our glossary page.
Freehold
Description
Energy Efficiency Rating : 77 (C)
Tenure : Freehold
Council Tax Band : G
An eye catching, detached, 4/5 bedroomed house in a sought after village location with driveway, garage and spacious gardens.
Sunnidale is one of the few large family homes in the village and is well worthy of inspection. The property is in need of some modernisation but has masses of potential to be an outstanding home yet again. The bright and commodious house is positioned on a sizeable plot and has superb internal and external space.
The popular village of Tre’r Ddol which is 9 miles equidistant from Aberystwyth and Machynlleth. Both convenient to all amenities which include food stores, primary, secondary schools and more. Tre’r Ddol is a lovely village with a nice community feel, a public house and a cafe/shop run by the local people. The coastal resorts of Borth and Ynyslas are also nearby.
Tenure - Freehold.
Services - Mains water, electric and drainage. Gas centrally heated.
Council Tax Band - Council Tax Band G.
Viewings - Strictly by appointment with the sole selling agents: Aled Ellis & Co, 16 Terrace Rd, Aberystwyth. /
Sunnidale provides for the following accommodation. All room dimensions are approximate. All images have been taken with a wide angle lens camera.
Double Front Entrance Door - Into
Reception Hallway - With wooden flooring, under stairs storage cupboard, radiator, stairs to first floor accommodation and doors to
Downstairs Wc/Cloak Room - 1.2 x 3.11 (3'11" x 10'2") - With WC corner wash hand basin, wall hung vanity cupboard, obscured window to side, radiator and extractor fan.
Living Room - 4.05 x 4.99 (13'3" x 16'4") - With wooden flooring, electric feature fireplace and radiator. Windows to fore and side, and doors to
Sun Room - 8.16 x 3.98 l shaped maximum (26'9" x 13'0" l shap - With wooden flooring, radiator, windows surrounding fore, sides and rear. French doors to external side and rear.
Internal Double Doors Into -
Dining Room/Secondary Lounge - 4.24 x 4.37 (13'10" x 14'4") - With window to rear and radiator.
From Reception Hallway -
Kitchen - 3.78 x 3.44 (12'4" x 11'3") - Comprising fitted kitchen with a range of base and eye level units, double gas oven cooking range with gas hobs and extractor fan hood. Integrated fridge, freezer and dishwasher. Stainless steel 1 1/2 drainer sink with mixer tap, tiled splashbacks and window to rear. Tiled flooring and radiator. Door to
Utility Room - 1.55 x 3.55 (5'1" x 11'7") - With base and eye level units, appliance spaces, stainless steel sink with mixer tap and Worcester boiler. Tiled flooring and tiled splashbacks.
Study / Bedroom 5 - With window to side and radiator.
First Floor Accommodation -
Landing - With windows to fore, radiator and doors to
Cloak Room - With window to side
Bedroom 1 Master - 4.08 x 4.37 (13'4" x 14'4") - With windows to fore and side, radiator, fitted wardrobe and door to
Ensuite - Comprising WC wash hand basin, step in shower cubicle, radiator and extractor fan. Wall hung vanity unit, window to side and fully tiled splashback flooring & walls.
Bedroom 2 - 4.07 x 4.37 (13'4" x 14'4") - With window to rear, radiator and fitted wardrobe.
Bathroom - 2.27 x 2.22 (7'5" x 7'3") - Comprising WC pedestal wash hand basin, bath with shower over and obscured window to rear.
Wall hung vanity unit, extractor fan, radiator and tiled splashback flooring & walls.
Bedroom 3 - 3.07 x 3.36 (10'0" x 11'0") - With radiator, windows to side and rear.
Bedroom 4 - 4.29 x 2.74 (14'0" x 8'11") - With window to side and fitted wardrobe.
Externally - The property is approached via a private driveway to a vehicular hardstanding with room for ample vehicles.
To the front of the property there is a spacious lawned area with a variation of shrubs and trees.
To the side of the property there is a patio seating area with steps up and on to the sizeable rear decking.
There is also a lawned area to the rear with access to garage.
Detached Garage - With up and over door, side door and electricity connected.
Directions - From Aberystwyth proceed north on the main trunk road to Macynlleth (A487) for approximately 9 miles. Continue through the village of Taliesin and at the signpost for Tre 'r D turn right and Sunnidale is on the right hand side.
Brochures
Tre'r Ddol, MachynllethBrochure- COUNCIL TAXA payment made to your local authority in order to pay for local services like schools, libraries, and refuse collection. The amount you pay depends on the value of the property.Read more about council Tax in our glossary page.
- Ask agent
- PARKINGDetails of how and where vehicles can be parked, and any associated costs.Read more about parking in our glossary page.
- Yes
- GARDENA property has access to an outdoor space, which could be private or shared.
- Yes
- ACCESSIBILITYHow a property has been adapted to meet the needs of vulnerable or disabled individuals.Read more about accessibility in our glossary page.
- Ask agent
Tre'r Ddol, Machynlleth
NEAREST STATIONS
Distances are straight line measurements from the centre of the postcode- Borth Station3.4 miles
- Penhelig Station3.4 miles
- Aberdovey Station4.1 miles
About the agent
Estate Agents, Valuers & Auctioneers
Aled Ellis and Company was established in Aberystwyth in the mid 90s to provide an independent, local estate agency with extensive experience of the Mid and West Wales property markets.
Aled Ellis himself has more than 18 years of experience in selling houses, farms, smallholdings, commercial property, as well as selling livestock and furniture at public auction.
The other members of the team, Sue, Agnes and Glynis are greatly experienced
Industry affiliations



Notes
Staying secure when looking for property
Ensure you're up to date with our latest advice on how to avoid fraud or scams when looking for property online.
Visit our security centre to find out moreDisclaimer - Property reference 32889216. The information displayed about this property comprises a property advertisement. Rightmove.co.uk makes no warranty as to the accuracy or completeness of the advertisement or any linked or associated information, and Rightmove has no control over the content. This property advertisement does not constitute property particulars. The information is provided and maintained by Aled Ellis & Co Ltd, Aberystwyth. Please contact the selling agent or developer directly to obtain any information which may be available under the terms of The Energy Performance of Buildings (Certificates and Inspections) (England and Wales) Regulations 2007 or the Home Report if in relation to a residential property in Scotland.
*This is the average speed from the provider with the fastest broadband package available at this postcode. The average speed displayed is based on the download speeds of at least 50% of customers at peak time (8pm to 10pm). Fibre/cable services at the postcode are subject to availability and may differ between properties within a postcode. Speeds can be affected by a range of technical and environmental factors. The speed at the property may be lower than that listed above. You can check the estimated speed and confirm availability to a property prior to purchasing on the broadband provider's website. Providers may increase charges. The information is provided and maintained by Decision Technologies Limited. **This is indicative only and based on a 2-person household with multiple devices and simultaneous usage. Broadband performance is affected by multiple factors including number of occupants and devices, simultaneous usage, router range etc. For more information speak to your broadband provider.
Map data ©OpenStreetMap contributors.




