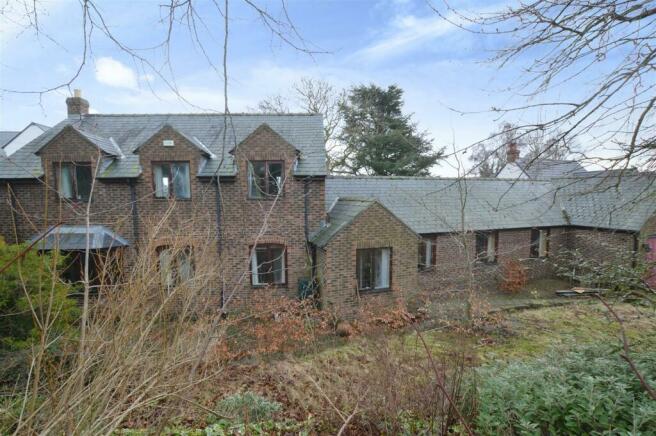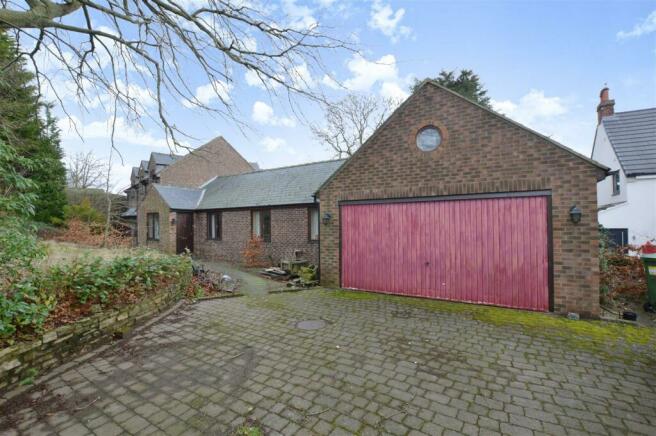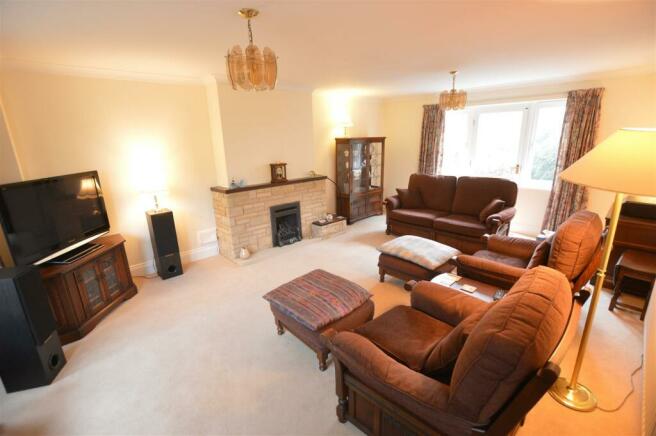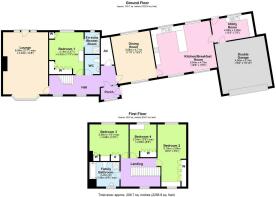Gilling Road, Richmond

- PROPERTY TYPE
Detached
- BEDROOMS
4
- BATHROOMS
2
- SIZE
Ask agent
- TENUREDescribes how you own a property. There are different types of tenure - freehold, leasehold, and commonhold.Read more about tenure in our glossary page.
Freehold
Key features
- SPACIOUS INDIVIDUAL DETACHED FAMILY HOUSE
- 4 DOUBLE BEDROOMS
- PRIVATE GOOD SIZED SITE
- DOUBLE GARAGE
- ENSUITE
- PRIME LOCATION
- GAS CENTRAL HEATING
- DOUBLE GLAZING
Description
Description - A Most Spacious Individual Detached Family House enjoying a good sized private site within a prime location. Entrance Porch, Hall, Lounge, Dining Room, Kitchen/Breakfast Room, Utility Room, Cloakroom/WC, 4 Double Bedrooms, Ensuite Shower Room/WC, Family Bathroom/WC, Double Garage, Ample Parking, Front and Rear Gardens, Gas Fired Central Heating, Double Glazing, Security Alarm. Council Tax Band G. EER D66
Entrance Porch - Coving. Double glazed window to front. Internal window to Hall. External entrance door to Side. Door to Hall.
Hall - Coving, radiator, walk in airing cupboard containing wall mounted WORCESTER gas fired boiler, insulated hot water cylinder with immersion heater and fitted shelving. Double glazed windows to front. Doors to Porch, Lounge, Bedroom 1, WC and Dining Room. Internal window to Porch.
Cloakroom/Wc - Pedestal wash hand basin with tiled splashback, wc, coving, extractor fan, radiator. Door to Hall.
Lounge - Depth into bay. Coving, radiator, tv point, coal effect gas fired with stone surrounds. Double glazed bay window to front. Double glazed windows to rear. Single glazed external door to Rear Garden.
Dining Room - Coving, radiator. Double glazed windows to front and rear. Doors to Kitchen and Hall.
Kitchen/Breakasft Room - Tiled surrounds, stainless steel one and a half bowl sink unit with mixer tap, laminate work surfaces, fitted cupboards and drawers, built in electric double electric oven, 4 ring gas hob and extractor hood, built in in fridge, built in freezer, built in dishwasher, coving, ceiling LED spotlights, radiator, wall lights, telephone point, tv point. Double glazed windows to front and rear. Doors to Dining Room and Utility Room.
Utility Room - Coving, radiator, stainless steel single drainer sink unit with mixer tap, laminate work surface, fitted wall cupboard, plumbing for washing machine, fridge/freezer space. Double glazed window to rear. Single glazed external door to Rear Garden. Doors to Kitchen and Garage.
Double Garage - Power connected. Hipped roof with rafter storage. Up and over door to front. Door to Utility Room.
Bedroom 1 - Coving, radiator, fitted wardrobes, overhead cupboards and dressing table. Double glazed window to rear. Doors to Ensuite and Landing.
Ensuite Shower Room/Wc - Coving, pedestal wash hand basin, corner tiled shower cubicle, wc, coving, radiator. Double glazed window to rear. Door to Bedroom 1.
Landing - Double glazed window to front. Doors to Bedrooms 2, 3 and 4 and Bathroom/WC.
Bedroom 2 - Maximum measurements. Radiator, fitted wardrobes and dressing table. Double glazed windows to front and rear. Door to Landing.
Bedroom 3 - Maximum depth. Radiator, fitted wardrobes and dressing table. Double glazed window to rear. Door to Landing.
Bedroom 4 - Maximum measurements. Radiator, fitted wardrobes and dressing table. Double glazed window to rear. Door to Landing.
Family Bathroom/Wc - Tiled surrounds, pedestal wash hand basin, panelled bath, separate shower cubicle, extractor fan, wc, radiator, electric shaver point. Double glazed window to front. Door to Landing.
Outside - Front Garden
Blocked paved driveway providing ample parking, mature trees and shrubs, hedgerow, lights.
Private Rear Garden
Patio, mature trees and shrubs.
General Information - Viewing - By appointment with Norman F. Brown.
Tenure - Freehold. The title register is NYK 162271
Local Authority - North Yorkshire Council – Tel:
Broadband and Mobile Phone Coverage – please check using this website
Property Reference – 18577066
Particulars Prepared – February 2024.
IMPORTANT NOTICE
These particulars have been produced in good faith to give an overall view of the property. If any points are particularly relevant to your interest, please ask for further information or verification, particularly if you are considering travelling some distance to view the property.
All interested parties should note:
i. The particulars are set out as a general outline only for the guidance of intended purchasers and do not constitute an offer or contract or any part thereof.
ii. All measurements, areas or distances are given only as a guide and should not be relied upon as fact.
iii. The exterior photograph(s) may have been taken from a vantage point other than the front street level. It should not be assumed that any contents/furnishings/furniture etc. are included in the sale nor that the property remains as displayed in the photographs.
iv. Services or any appliances referred to have not been tested and cannot be verified as being in working order. Prospective buyers should obtain their own verification.
FREE MARKET APPRAISAL
We will be pleased to provide an unbiased and professional market appraisal of your property without obligation, if you are thinking of selling.
FREE IMPARTIAL MORTGAGE ADVICE
CALL TODAY TO ARRANGE YOUR APPOINTMENT
Our qualified mortgage and financial advisor will be pleased to advise you on the wide range of mortgages available from all of the mortgage lenders without charge or obligation.
YOUR HOME IS AT RISK IF YOU DO NOT KEEP UP REPAYMENTS ON A MORTGAGE OR OTHER LOAN SECURED ON IT
A life assurance policy may be required. Written quotation available upon request.
Brochures
Gilling Road, Richmond- COUNCIL TAXA payment made to your local authority in order to pay for local services like schools, libraries, and refuse collection. The amount you pay depends on the value of the property.Read more about council Tax in our glossary page.
- Band: G
- PARKINGDetails of how and where vehicles can be parked, and any associated costs.Read more about parking in our glossary page.
- Yes
- GARDENA property has access to an outdoor space, which could be private or shared.
- Yes
- ACCESSIBILITYHow a property has been adapted to meet the needs of vulnerable or disabled individuals.Read more about accessibility in our glossary page.
- Ask agent
Gilling Road, Richmond
NEAREST STATIONS
Distances are straight line measurements from the centre of the postcode- Leyburn Station8.2 miles
About the agent
Norman F Brown have been Selling, Letting and Managing Property since 1967. We are a family run business having earned an excellent reputation based on trust, expertise and care over that time. Our network of prominently located offices are strategically set to cover the North Yorkshire market towns of Richmond, Bedale and Leyburn, surrounding villages, Catterick Garrison and the northern Yorkshire Dales. James Brown MRICS and Simon Davies FNAEA head up a dedicated team of local experts with
Industry affiliations



Notes
Staying secure when looking for property
Ensure you're up to date with our latest advice on how to avoid fraud or scams when looking for property online.
Visit our security centre to find out moreDisclaimer - Property reference 32888901. The information displayed about this property comprises a property advertisement. Rightmove.co.uk makes no warranty as to the accuracy or completeness of the advertisement or any linked or associated information, and Rightmove has no control over the content. This property advertisement does not constitute property particulars. The information is provided and maintained by Norman F. Brown, Richmond. Please contact the selling agent or developer directly to obtain any information which may be available under the terms of The Energy Performance of Buildings (Certificates and Inspections) (England and Wales) Regulations 2007 or the Home Report if in relation to a residential property in Scotland.
*This is the average speed from the provider with the fastest broadband package available at this postcode. The average speed displayed is based on the download speeds of at least 50% of customers at peak time (8pm to 10pm). Fibre/cable services at the postcode are subject to availability and may differ between properties within a postcode. Speeds can be affected by a range of technical and environmental factors. The speed at the property may be lower than that listed above. You can check the estimated speed and confirm availability to a property prior to purchasing on the broadband provider's website. Providers may increase charges. The information is provided and maintained by Decision Technologies Limited. **This is indicative only and based on a 2-person household with multiple devices and simultaneous usage. Broadband performance is affected by multiple factors including number of occupants and devices, simultaneous usage, router range etc. For more information speak to your broadband provider.
Map data ©OpenStreetMap contributors.




