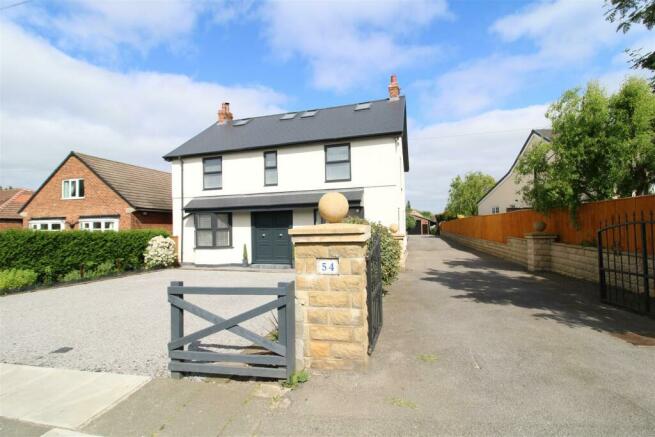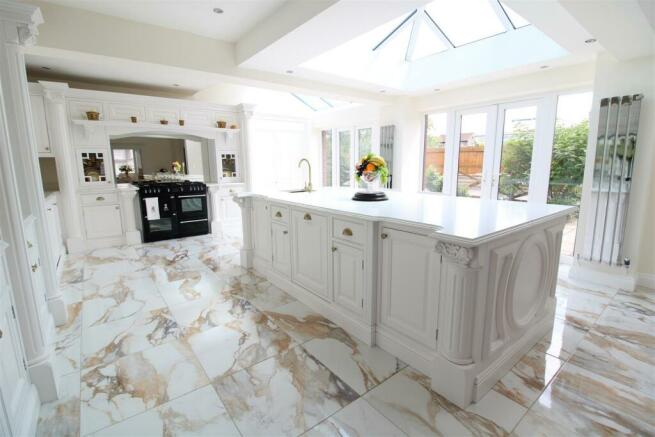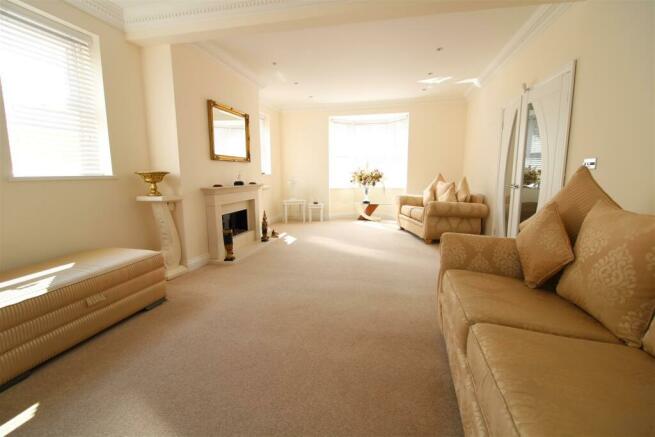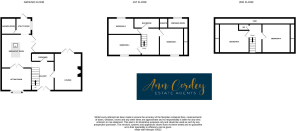
Barmpton Lane, Darlington

- PROPERTY TYPE
Detached
- BEDROOMS
5
- BATHROOMS
3
- SIZE
Ask agent
- TENUREDescribes how you own a property. There are different types of tenure - freehold, leasehold, and commonhold.Read more about tenure in our glossary page.
Freehold
Key features
- SUBSTANTIAL FIVE BEDROOMED DETACHED
- IMPRESSIVE THROUGHOUT
- STUNNING KITCHEN AREA
- MASTER SUITE WITH DRESSING ROOM + ENSUITE
- FIVE DOUBLE BEDROOMS
- LARGE PLOT WITH OUTBUILDINGS
- PLANNING PASSED FOR FURTHER DWELLING
Description
Tastefully decorated and immaculately presented, viewing is highly recommended, as this home is a fine example of a property of it's type on the market today.
TENURE: FREEHOLD
COUNCIL TAX D
Warmed by gas central heating and being fully double glazed and re-roofed, generous family accommodation is on offer, having formal lounge, cosy sitting room, large open plan kitchen diner. In addition to the ground floor there is a handy utility area and a convenient ground floor shower room/wc.
To the first floor there are THREE double bedrooms, the master bedroom having a dressing room and en-suite facilities. And there is a statement bathroom/wc. To the second floor there are TWO further bedrooms and a cloaks/wc servicing them both.
Externally the front of the property is open plan, with gravelled area for off street parking. A large driveway to the side leads down to the rear of the property and the various areas. The first being a patio garden, with small lawn and established borders. A single, pedestrian gate leads through to a further area of land, which is of a good sized and laid to lawn and was once an orchard.
Beyond attractive, double, wrought iron electric gates there is a brick built outbuilding and has light and power. This stands on a gravelled area of land, which has planning permission for a single storey dwelling, and of which the foundations are laid. (REF 19/00475/CON June 2019) the front of this land are two further enclosed garden areas, and the combined plot together is quite large and offering a great deal of potential and versatile use. With a further walk in storage shed,
Reception Hallway - Striking, double composite entrance doors make an instant statement and open into the reception hallway, which is neutrally decorated with quality carpets and bespoke storage cupboard. A staircase leads to the first floor and there is access to the lounge and kitchen/dining area.
Lounge - 8.77 x 4.22 (28'9" x 13'10") - The formal lounge, is a very generous room, being dual aspect the room is flooded with light from the UPVC bay window to the front aspect and french doors to the rear.
A stunning fire surround adds a focal point and coving and spotlights to the ceiling complete the room.
Sitting Room - 5.11 x 4.33 (16'9" x 14'2") - A less formal reception room, a recess to the chimney breast has a log burning stove at it's heart to cast a cosy glow. There are double, wooden glazed doors that open into the kitchen and dining area.
As with all of the property, the room is tastefully decorated and has a UPVC bay window to the front.
Kitchen Breakfast Area - 10.6 x 3.53 (34'9" x 11'6") - A stunning statement kitchen, with lantern ceiling and bi-fold doors is the real show stopper of this home. Well planned and fitted with a high quality range of cabinetry with a white matt finish, and complimented with marble, granite work surfaces and kitchen island.
The integrated appliances include a fridge and freezer, and a full size range cooker is included. There are two illuminated and mirror displayed cabinets, and the room has been finished with spotlights and a high gloss, tiled floor.
The kitchen leads through to the utility room and ground floor shower room/wc.
Utility Room - A sizeable, and handy addition to a busy family home. Fitted with cabinets matching those of the kitchen and having marble, granite work surface with stainless steel sink unit.
There is an integrated fridge, washer/dryer, electric oven and gas hob. The room has the high gloss tiled floor continued from the kitchen, and has a UPVC door leading out to the rear garden and access to the shower room/wc.
Shower Room/Wc - Spacious and convenient, fitted with a large walk-in shower cubicle with a mains fed shower, in addition there is a pedestal hand basin and wc. The room has been finished with tasteful ceramics.
There is also a built in storage cupboard.
First Floor -
Landing - The galleried landing leads to the three double bedrooms of this floor, and the family bathroom/wc. A further staircase leads up to the second floor.
Bedroom One - 4.34 x 4.24 (14'2" x 13'10") - The master suite, is a well proportioned king size room. Neutrally decorated, with two UPVC windows to the front and side. And boasting dressing room, and ensuite facilties.
Dressing Room - 3.73 x 3.60 (12'2" x 11'9") - Fitted with a range of floor to ceiling wardobes the room has a UPVC window to the rear aspect.
Ensuite - Having a white suite, which includes walk-in shower cubicle with mains fed shower, WC and hand basin. being tastefully finished with ceramics.
Bedroom Two - 4.33 x 4.30 (14'2" x 14'1") - Again, a king size room with space to spare having one alcove to the chimney breast and a UPVC window to the front aspect.
Bedroom Three - 3.50 x 3.37 (11'5" x 11'0") - A further, generous double room having a large walk-in wardrobe and a UPVC window to the rear aspect.
Bathroom/Wc - Upgraded with a quality white suite to include a sunken bath, hand basin positioned within vanity storage unit. In addition there is a low level WC. As with all of the bathrooms, the room has been finished with tasteful ceramics.
Second Floor -
Landing - leading to both bedrooms and WC.
Bedroom Four - 4.97 (16'3") - A double room, with velux window to the front aspect and fitted wardrobes.
Bedroom Five - 5.03 x 3.80 (16'6" x 12'5") - Having a velux window to the front.
Cloaks/Wc - With low level wc and hand basin.
Externally - The front of the property is open plan, and gravelled for ease of maintenance and allowing for off street parking for two vehicles. There is a lengthy paved driveway lane to the side of the property which leads down to the rear.
The rear garden is enclosed by fencing, and has a paved patio/bbq area which enjoys views of the established borders, which have an array of plants and shrubs. The rear garden is also laid to lawn and has access through a single, pedestrian gate to a further enclosed piece of land, which is of a good size and laid to lawn with a single fruit tree.
Beyond attractive, double, wrought iron electric gates there is a brick built outbuilding and has light and power. This stands on a gravelled area of land, which has planning permission for a single storey dwelling, and of which the foundations are laid. (REF P2048/101) the front of this land are two further enclosed garden areas, and the combined plot together is quite large and offering a great deal of potential and versatile use.
Brochures
Barmpton Lane, DarlingtonEPCBrochure- COUNCIL TAXA payment made to your local authority in order to pay for local services like schools, libraries, and refuse collection. The amount you pay depends on the value of the property.Read more about council Tax in our glossary page.
- Band: D
- PARKINGDetails of how and where vehicles can be parked, and any associated costs.Read more about parking in our glossary page.
- Yes
- GARDENA property has access to an outdoor space, which could be private or shared.
- Yes
- ACCESSIBILITYHow a property has been adapted to meet the needs of vulnerable or disabled individuals.Read more about accessibility in our glossary page.
- Ask agent
Barmpton Lane, Darlington
NEAREST STATIONS
Distances are straight line measurements from the centre of the postcode- North Road Station1.7 miles
- Darlington Station2.1 miles
- Dinsdale Station2.8 miles
About the agent
Having been established for over 26 years, our wealth of knowledge and experience makes us best placed to assist a wide variety of clients.
From those buying and selling for the first time and needing guidance, for the investors looking to add to their portfolios or wanting reliable advice of when to buy or sell in the best market. And for some finding they have a home to sell in difficult and testing circumstances. You will find our professional and suppor
Industry affiliations



Notes
Staying secure when looking for property
Ensure you're up to date with our latest advice on how to avoid fraud or scams when looking for property online.
Visit our security centre to find out moreDisclaimer - Property reference 32888157. The information displayed about this property comprises a property advertisement. Rightmove.co.uk makes no warranty as to the accuracy or completeness of the advertisement or any linked or associated information, and Rightmove has no control over the content. This property advertisement does not constitute property particulars. The information is provided and maintained by Ann Cordey Estate Agents, Darlington. Please contact the selling agent or developer directly to obtain any information which may be available under the terms of The Energy Performance of Buildings (Certificates and Inspections) (England and Wales) Regulations 2007 or the Home Report if in relation to a residential property in Scotland.
*This is the average speed from the provider with the fastest broadband package available at this postcode. The average speed displayed is based on the download speeds of at least 50% of customers at peak time (8pm to 10pm). Fibre/cable services at the postcode are subject to availability and may differ between properties within a postcode. Speeds can be affected by a range of technical and environmental factors. The speed at the property may be lower than that listed above. You can check the estimated speed and confirm availability to a property prior to purchasing on the broadband provider's website. Providers may increase charges. The information is provided and maintained by Decision Technologies Limited. **This is indicative only and based on a 2-person household with multiple devices and simultaneous usage. Broadband performance is affected by multiple factors including number of occupants and devices, simultaneous usage, router range etc. For more information speak to your broadband provider.
Map data ©OpenStreetMap contributors.





