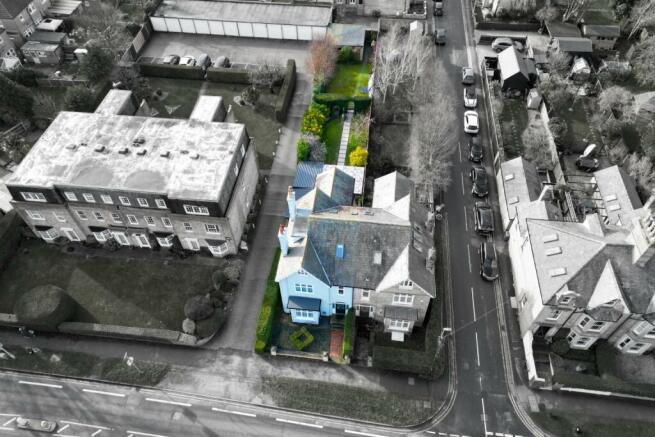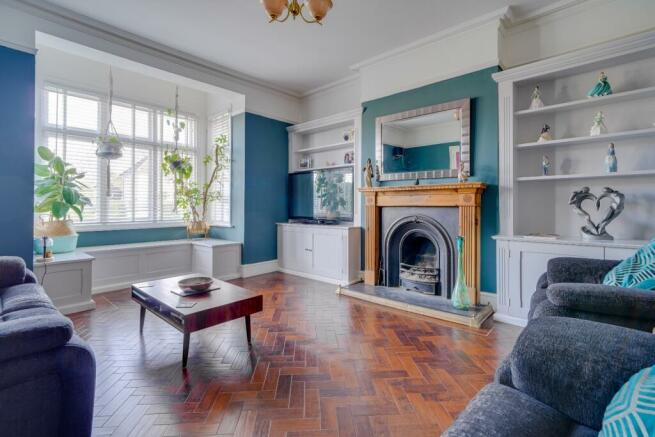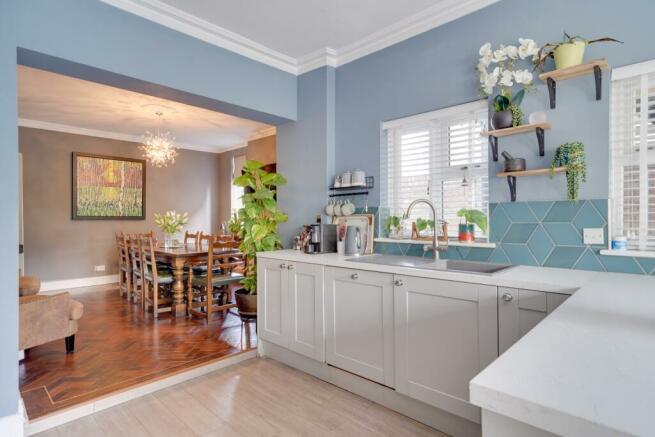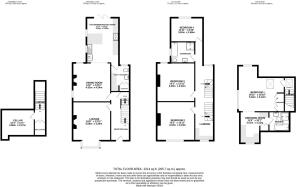
Old North Road, Royston, Hertfordshire, SG8

- PROPERTY TYPE
Semi-Detached
- BEDROOMS
4
- BATHROOMS
2
- SIZE
2,214 sq ft
206 sq m
- TENUREDescribes how you own a property. There are different types of tenure - freehold, leasehold, and commonhold.Read more about tenure in our glossary page.
Freehold
Key features
- Beautifully presented character semi detached home
- Four Double Bedrooms
- Two large reception rooms
- Stunning kitchen Breakfast Room
- Utility Room
- Cellar/Basement room
- 120 ft West facing garden
- Double garage and parking available to rear
- Plans passed for replacement and extension of double garage
- No Chain!
Description
- COUNCIL TAXA payment made to your local authority in order to pay for local services like schools, libraries, and refuse collection. The amount you pay depends on the value of the property.Read more about council Tax in our glossary page.
- Ask agent
- PARKINGDetails of how and where vehicles can be parked, and any associated costs.Read more about parking in our glossary page.
- Garage
- GARDENA property has access to an outdoor space, which could be private or shared.
- Yes
- ACCESSIBILITYHow a property has been adapted to meet the needs of vulnerable or disabled individuals.Read more about accessibility in our glossary page.
- Ask agent
Energy performance certificate - ask agent
Old North Road, Royston, Hertfordshire, SG8
NEAREST STATIONS
Distances are straight line measurements from the centre of the postcode- Royston Station0.3 miles
- Meldreth Station2.8 miles
- Ashwell & Morden Station3.9 miles
About the agent
Choose exceptional results
On average, we negotiate an additional £10,571 when comparing the first offer to the final accepted offer. Based on 12 months of internal data collected during the whole of 2019.
Over the course of 2019, we sold (subject to contract) 80% of the properties we were instructed to sell. Based on 12 months of Rightmove data collected during the whole of 2019.
</
Notes
Staying secure when looking for property
Ensure you're up to date with our latest advice on how to avoid fraud or scams when looking for property online.
Visit our security centre to find out moreDisclaimer - Property reference WLL_WLL_LFSYCL_900_1037302912. The information displayed about this property comprises a property advertisement. Rightmove.co.uk makes no warranty as to the accuracy or completeness of the advertisement or any linked or associated information, and Rightmove has no control over the content. This property advertisement does not constitute property particulars. The information is provided and maintained by WellingtonWise, Royston. Please contact the selling agent or developer directly to obtain any information which may be available under the terms of The Energy Performance of Buildings (Certificates and Inspections) (England and Wales) Regulations 2007 or the Home Report if in relation to a residential property in Scotland.
*This is the average speed from the provider with the fastest broadband package available at this postcode. The average speed displayed is based on the download speeds of at least 50% of customers at peak time (8pm to 10pm). Fibre/cable services at the postcode are subject to availability and may differ between properties within a postcode. Speeds can be affected by a range of technical and environmental factors. The speed at the property may be lower than that listed above. You can check the estimated speed and confirm availability to a property prior to purchasing on the broadband provider's website. Providers may increase charges. The information is provided and maintained by Decision Technologies Limited. **This is indicative only and based on a 2-person household with multiple devices and simultaneous usage. Broadband performance is affected by multiple factors including number of occupants and devices, simultaneous usage, router range etc. For more information speak to your broadband provider.
Map data ©OpenStreetMap contributors.





