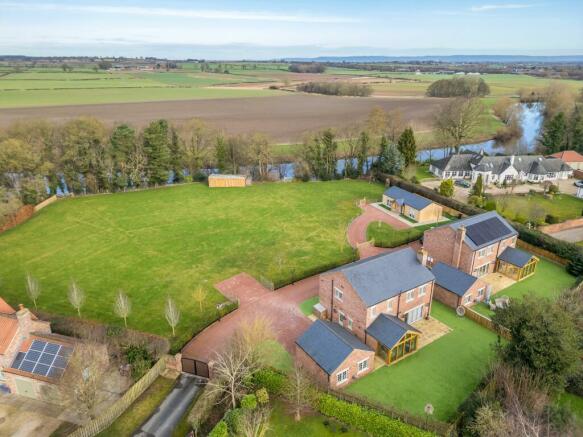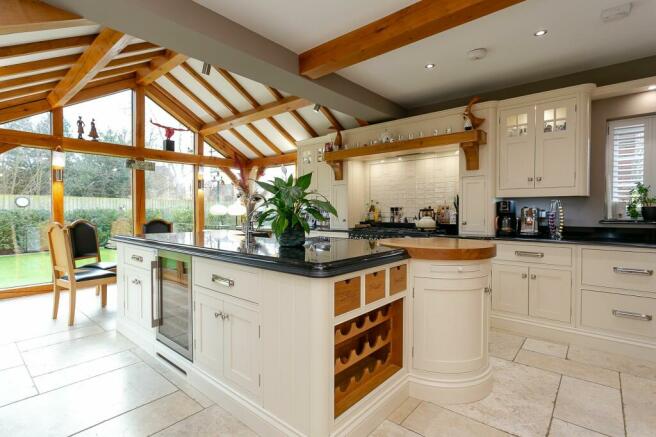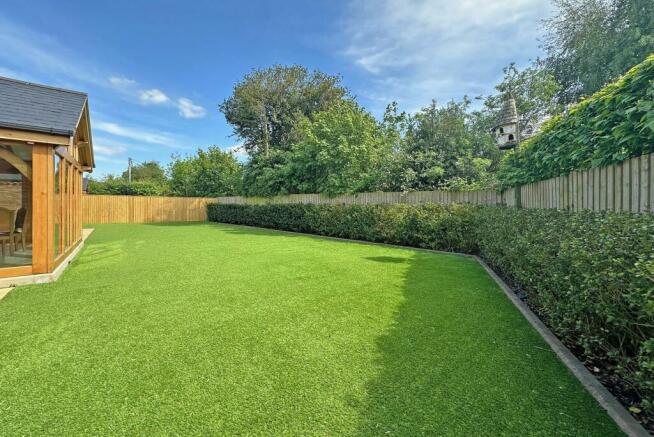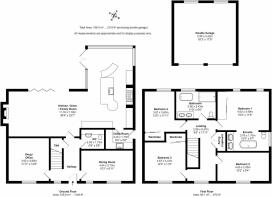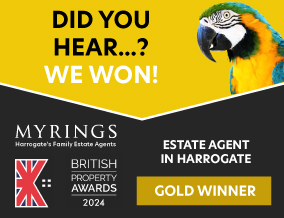
Bar Lane, Roecliffe, YO51
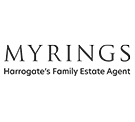
- PROPERTY TYPE
Detached
- BEDROOMS
4
- BATHROOMS
2
- SIZE
2,119 sq ft
197 sq m
- TENUREDescribes how you own a property. There are different types of tenure - freehold, leasehold, and commonhold.Read more about tenure in our glossary page.
Freehold
Key features
- HIGHLY DESIRABLE VILLAGE
- A1M - 1.4 MILES
- HIGHLY ENERGY EFFICIENT HOME
- BUILT 2018
- EXCLUSIVE DEVELOPMENT OF 2 HOMES
- ELECTRIC GATED ACCESS
- DOUBLE GARAGE
Description
Offered with no onward chain and situated in the highly desirable village of Roecliffe, this exceptional detached house offers a rare opportunity to own a luxurious and energy-efficient home. Located just 1.4 miles from the A1M, this property is perfectly positioned for convenient commuting without sacrificing the tranquillity of village living. Built in 2018 as part of a private development of only two homes, this property boasts a truly exclusive appeal.
Occupying a quiet position with outlook over private land to the front extending to the River Ure beyond, this development is accessed via electric gates with secure intercom system. The gravel driveway provides ample parking space for multiple vehicles in front of the double garage building. The south-east facing rear garden offers excellent space for family use with a flagged entertainment area perfect for al fresco dining, and an astro turf lawn designed for ease of maintenance.
This property boasts an array of outstanding features, including its highly energy-efficient construction, making it not only a luxurious home but also an environmentally friendly one. Internally every detail has been carefully considered to create a comfortable yet sophisticated environment. With under floor heating to the entire ground floor, the accommodation opens to a central reception hall with guest w/c and stone tiled flooring that extends seamlessly into the formal dining to the front elevation, and through to the magnificent open plan living space to the rear. This impressive sociable room incorporates a high specification, bespoke design kitchen with Miele appliances, waterfall granite work surfaces and circular banquet seating area. With vaulted ceiling and floor to ceiling glass the kitchen is flooded with natural light and opens out via French doors to the garden. The kitchen extends to the spacious lounging area which is arranged around a feature fireplace with log burning stove, and also opens to the rear garden having full width bi-folding doors. An additional reception room provides flexibility of use depending on requirements. Used as a snug it is an ideal sitting room to relax and watch a movie, but could alternatively be a children's playroom or office for those that work from home. To the first floor the central landing branches to four well-proportioned double bedrooms and a fabulous, fully tiled house bathroom boasting twin basins, large shower enclosure and free standing bathtub from where you can relax and watch the in-set bathroom television. The largest bedroom enjoys the benefit of having an en-suite bathroom with extensive storage, twin basins and luxurious freestanding bathtub.
In summary, this exceptional village property offers an unrivalled combination of style, convenience, and energy efficiency. With its exclusive location, well-designed interior, and magnificent outside space, this is the perfect place to enjoy the best of village life without compromising on modern comforts. Don't miss your chance to own this truly extraordinary home.
EPC Rating: C
Garden
South east facing rear garden with flagged entertainment area and astro turf lawn for ease of maintenance.
Parking - Garage
Detached double garage.
Parking - Driveway
Gravel driveway for multiple vehicles.
Brochures
Brochure 1- COUNCIL TAXA payment made to your local authority in order to pay for local services like schools, libraries, and refuse collection. The amount you pay depends on the value of the property.Read more about council Tax in our glossary page.
- Band: E
- PARKINGDetails of how and where vehicles can be parked, and any associated costs.Read more about parking in our glossary page.
- Garage,Driveway
- GARDENA property has access to an outdoor space, which could be private or shared.
- Private garden
- ACCESSIBILITYHow a property has been adapted to meet the needs of vulnerable or disabled individuals.Read more about accessibility in our glossary page.
- Ask agent
Energy performance certificate - ask agent
Bar Lane, Roecliffe, YO51
NEAREST STATIONS
Distances are straight line measurements from the centre of the postcode- Knaresborough Station5.8 miles
About the agent
You make a house a home #homesnothouses
Myrings is an independent family business offering exceptional customer service and attention to detail. Led by Simon and Gemma Myring, brother and sister, the team draws on a wealth of experience in selling and letting homes in and around Harrogate for over 23 years. Clients who have used Myrings always say that our greatest strength is our staff. Our team are dedicated to providing a top service. You
Industry affiliations



Notes
Staying secure when looking for property
Ensure you're up to date with our latest advice on how to avoid fraud or scams when looking for property online.
Visit our security centre to find out moreDisclaimer - Property reference 75699b6c-755a-4fd9-b26a-303bdba0d56d. The information displayed about this property comprises a property advertisement. Rightmove.co.uk makes no warranty as to the accuracy or completeness of the advertisement or any linked or associated information, and Rightmove has no control over the content. This property advertisement does not constitute property particulars. The information is provided and maintained by Myrings Estate Agents, Harrogate. Please contact the selling agent or developer directly to obtain any information which may be available under the terms of The Energy Performance of Buildings (Certificates and Inspections) (England and Wales) Regulations 2007 or the Home Report if in relation to a residential property in Scotland.
*This is the average speed from the provider with the fastest broadband package available at this postcode. The average speed displayed is based on the download speeds of at least 50% of customers at peak time (8pm to 10pm). Fibre/cable services at the postcode are subject to availability and may differ between properties within a postcode. Speeds can be affected by a range of technical and environmental factors. The speed at the property may be lower than that listed above. You can check the estimated speed and confirm availability to a property prior to purchasing on the broadband provider's website. Providers may increase charges. The information is provided and maintained by Decision Technologies Limited. **This is indicative only and based on a 2-person household with multiple devices and simultaneous usage. Broadband performance is affected by multiple factors including number of occupants and devices, simultaneous usage, router range etc. For more information speak to your broadband provider.
Map data ©OpenStreetMap contributors.
