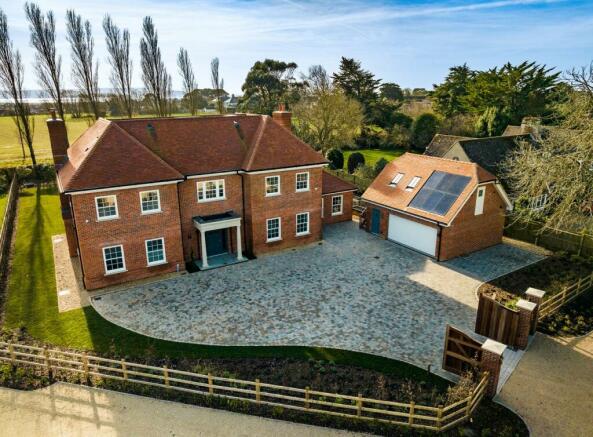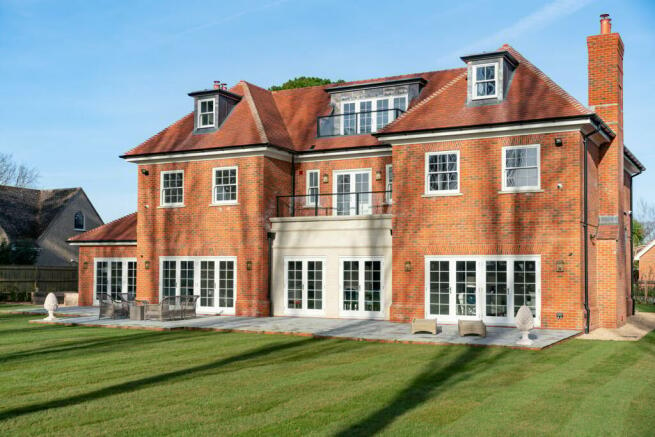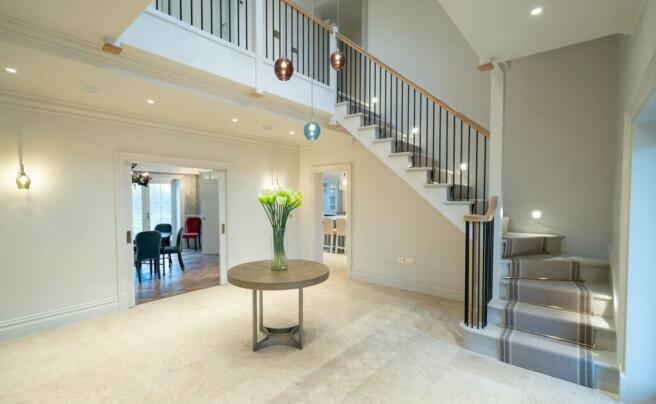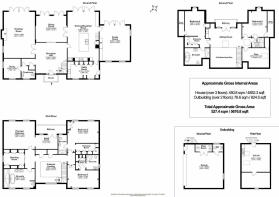
Lymington Road, Milford-On-Sea, Lymington , SO41
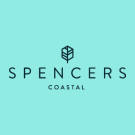
- PROPERTY TYPE
Detached
- BEDROOMS
5
- BATHROOMS
5
- SIZE
Ask agent
- TENUREDescribes how you own a property. There are different types of tenure - freehold, leasehold, and commonhold.Read more about tenure in our glossary page.
Freehold
Key features
- Glorious coastal views
- Exceptional newly built house
- An extremely rare combination of location, outlook, finish and design
- Occupying an unrivalled south facing plot the property is less than half a mile from Milford on Sea Green
- South facing garden
- Double garage
- Exceptional energy efficiency rating of 98A
- Integrated Sonos sound system
Description
Welcome to Lymedale…
This exceptional newly built house represents an extremely rare combination of location, outlook, finish and design. It is as though the rarest and most highly valued attributes on one’s property wish list have been realised in this stunning home.
From its inception, the house has had every possible advantage in allowing the creation of the area’s most sought after private residence. The house has been designed to incorporate timeless classical proportions with a traditional finish and craftsmanship providing quality to match the subtle yet forward looking interior design. The aesthetics are supported by the careful thought given to the layout of accommodation to suit every aspect of a modern lifestyle.
The build and design team have deep roots in the area. E G Dunford have been building houses in the New Forest for generations and understand the importance of the small details that make Lymedale stand out as one of the finest houses to come to the market in recent years.
Occupying an unrivalled south facing plot the property is less than half a mile from Milford on Sea Green which forms the heart of this highly sought after coastal village with its restaurants, cafes, wine bars and boutiques as well as picturesque beaches and varied walks.
The house and gardens faces south with breathtaking panoramic coastal views across open countryside to The Solent and Hurst Point Lighthouse in the middle distance with the Isle of Wight providing the most scenic of backdrops.
Milford on Sea is the area’s most popular village. Its long beaches provide the perfect place to embrace outdoor life. Here one can walk, swim or sunbathe and enjoy this picturesque gateway to the extensive nature reserve that extends east from the village across saltmarshes with a sea wall path providing an onward walk or cycle ride to Lymington to the east and Barton on Sea to the west.
The thriving village offers a wide selection of pubs, restaurants, wine bars, cafes and boutiques, many of which are clustered around the traditional village green in the centre of the village which is itself less than half a mile from the house.
Lymington is only four miles to the north-west and offers a wider range of shops and services, as well as a weekly Saturday market, on its attractive Georgian High Street. Lymington is renowned for its range of sailing facilities including boat yards, marinas and sailing clubs.
Communications are excellent and one can join the motorway network just north of Lyndhurst at Cadnam. There are also two direct services per hour from Brockenhurst station (8.8 miles) to London Waterloo in just over an hour and a half.
Over the years Milford on Sea has established itself as an extremely popular place to live.
Every aspect of Lymedale has been painstakingly considered to create a sense of scale and space while never losing sight of the intimacy and flexibility to which a modern home should aspire. There is underfloor heating to the ground and first floors with an integrated Sonos sound system in the drawing room, family room, dining room, kitchen, and master bedroom. Audio / visual settings, along with security and heating functionality can be controlled via smartphones or an iPad provided with the house.
The front door sits under a classical column porch and opens to the entrance hall which is open to the full height of the house and encircled by the staircase and galleried landing. This atrium provides an immediate sense of arrival as well as exceptional light from both the roof light above and the south facing doors of the dining room directly ahead.
Floors throughout the ground floor vary from mandarin stone limestone alongside herringbone wooden floors with carpet in the study and drawing room.
From the reception hall, double doors open onto the drawing room, a beautifully proportioned space with a central fireplace on the facing wall featuring a stand alone wood burning stove and a limestone surround. There are twin French windows which open onto the terrace and provide an exquisite southerly aspect shared by the vast majority of living rooms and bedrooms throughout the house.
Also on this side of the house is the study, equipped as all rooms are, with CAT 5 cabling providing excellent internet speeds and home networking.
As previously mentioned, the dining room extends from the reception hall via glazed sliding doors with two sets of French Windows opening to the garden.
Double doors lead from the dining room to the magnificent kitchen / breakfast room which has been carefully designed to interact seamlessly with the other reception spaces when entertaining but also provides a highly welcoming and luxurious daily living room with direct access to the gardens via its double French windows. The kitchen itself is by Neptune from their Chichester range and features beautifully formed architectural elements including an oversize alcove designed to accommodate the Falcon range cooker with induction hob. There is an extensive central island containing the main sink and breakfast bar with built in storage and seamlessly integrated Miele appliances behind traditionally styled hand-painted cabinetry.
The kitchen can also be accessed via the reception hall and there are further doors to the family room and utility room.
The family room is designed to provide a more private and informal recreational space. It is fully vaulted to roof height giving a superb sense of height while the large woodburning stove and bespoke book case lend the room an sense of easy comfort and relaxation. Like all other principal reception rooms, double French windows open southwards onto the garden.
The utility room, which opens from the kitchen and has its own back door is an exceptionally generous space ideal for dealing with significant amounts of laundry and the after effects of a weekend’s sailing or country walks. There are extensive built in cupboards and shelving for coats and boots as well as a worksurface and sink and additional dishwasher.
From the hall, stairs with an oak hand rail rise to the galleried landing which provides an interaction with both the ground floor and the sitting room above. From here, one accesses the principal bedrooms on this floor. The master bedroom is entered via vestibule from which doors lead to the bedroom, sitting area, dressing room and en suite bathroom. The bedroom itself has twin sash windows with views to the coast as well as a distinct seating area adjacent to French windows opening onto a large south facing balcony which overlooks the garden and the open countryside beyond between the house and the sea. The dressing room is fully fitted with wardrobes on both sides that have been designed to accommodate a variety of hanging lengths, drawers and shoe storage. The ensuite bathroom is beautifully finished and fully tiled with limestone incorporating a free-standing bath, an extremely large shower and twin basins as well as a wc with taps and fitting by Perrin & Rowe.
There are two further double bedroom suites on the first floor. One over looks the front of the property with the second having southerly views to the coast. Both bedrooms have separate dressing rooms with built in wardrobes. Each also has an en suite shower rooms finished to an individual style.
From the galleried landing, a further staircase leads to the second floor where there is a large central landing which has been designed as a sitting room, complete with a built in bar cabinet with wine fridge, from which one can enjoy the spectacular high level views from both the sitting room and the adjoining balcony across the open fields to Hurst Point Lighthouse, The Solent and the Isle of Wight.
Also on this floor are bedroom four and bedroom five. The fourth bedroom has views to the Solent as well as its own dressing room and en suite bathroom with both a bath and separate shower. The fifth bedroom also faces the view and has an adjoining ‘jack and jill’ shower room which is shared with the room next door which is designed as a Gym or yoga room but could also be used as a sixth bedroom if required.
As well as an exceptional level of decorative finish, the house has been designed to be extremely practical and energy efficient. Both house and garage are fitted with PV solar panels generating a total of 8.5 kW supported by iBoost system to direct energy to heating hot water in the summer as well as a 13.5 kW Tesla power wall battery system to store solar energy for later use. There is underfloor heating throughout the ground and first floors which is controlled via individual digital room thermostats controllable both individually and via a smart home app. There is CAT 5 wiring to each of the principal rooms allowing for high speed connections to devices regardless of their distance from the central hub. The house is fitted with a smarthome CCTV system as well as intruder alarm and intercom that can be accessed both from the house and via a smartphone app.
The house is approached down the private lane, across the gravel drive through electrically operated wooden gates opening to a block paviour driveway providing ample turning and parking space as well as access to the garage block.
The detached garage block provides a double garage on the ground floor accessed via an electrically operated up-and-over vehicular garage door as well as a separate pedestrian door. Also on the ground floor is the plant room for the house’s heating system and a gardener’s loo. An external staircase leads to the first floor where there is a guest suite incorporating a bed – sitting room with kitchenette area. There is also an adjoining shower room with ample built in wardrobes. This space provides ideal accommodation for either family members, guests or staff.
Brochures
Brochure 1- COUNCIL TAXA payment made to your local authority in order to pay for local services like schools, libraries, and refuse collection. The amount you pay depends on the value of the property.Read more about council Tax in our glossary page.
- Band: TBC
- PARKINGDetails of how and where vehicles can be parked, and any associated costs.Read more about parking in our glossary page.
- Yes
- GARDENA property has access to an outdoor space, which could be private or shared.
- Yes
- ACCESSIBILITYHow a property has been adapted to meet the needs of vulnerable or disabled individuals.Read more about accessibility in our glossary page.
- Ask agent
Energy performance certificate - ask agent
Lymington Road, Milford-On-Sea, Lymington , SO41
NEAREST STATIONS
Distances are straight line measurements from the centre of the postcode- Lymington Town Station3.0 miles
- Lymington Pier Station3.1 miles
- New Milton Station3.5 miles
About the agent
Spencers of the New Forest was formed in 2010, following the merger of two very successful businesses in the villages of Burley and Brockenhurst. Later that year we opened the doors of our office in the heart of the market town of Ringwood, and most recently the beautiful coastal town of Lymington.
We have quickly developed a reputation as an honest and professional Estate Agents and continue to grow from strength to strength. Being an independent agent, client service drives everything
Notes
Staying secure when looking for property
Ensure you're up to date with our latest advice on how to avoid fraud or scams when looking for property online.
Visit our security centre to find out moreDisclaimer - Property reference 27003772. The information displayed about this property comprises a property advertisement. Rightmove.co.uk makes no warranty as to the accuracy or completeness of the advertisement or any linked or associated information, and Rightmove has no control over the content. This property advertisement does not constitute property particulars. The information is provided and maintained by Spencers, Lymington. Please contact the selling agent or developer directly to obtain any information which may be available under the terms of The Energy Performance of Buildings (Certificates and Inspections) (England and Wales) Regulations 2007 or the Home Report if in relation to a residential property in Scotland.
*This is the average speed from the provider with the fastest broadband package available at this postcode. The average speed displayed is based on the download speeds of at least 50% of customers at peak time (8pm to 10pm). Fibre/cable services at the postcode are subject to availability and may differ between properties within a postcode. Speeds can be affected by a range of technical and environmental factors. The speed at the property may be lower than that listed above. You can check the estimated speed and confirm availability to a property prior to purchasing on the broadband provider's website. Providers may increase charges. The information is provided and maintained by Decision Technologies Limited. **This is indicative only and based on a 2-person household with multiple devices and simultaneous usage. Broadband performance is affected by multiple factors including number of occupants and devices, simultaneous usage, router range etc. For more information speak to your broadband provider.
Map data ©OpenStreetMap contributors.
