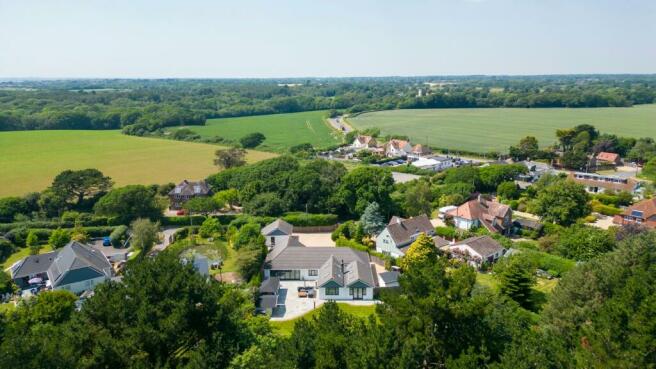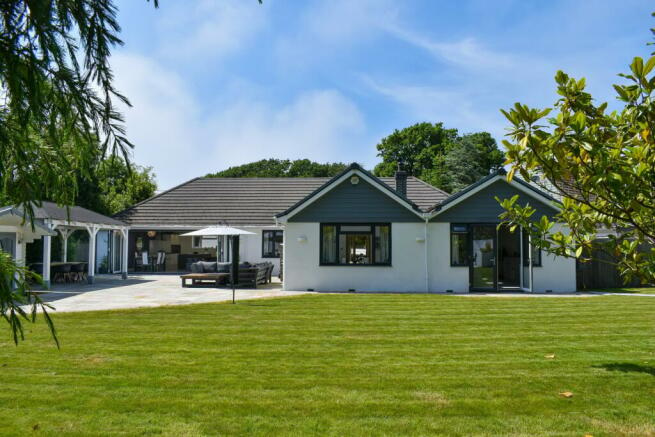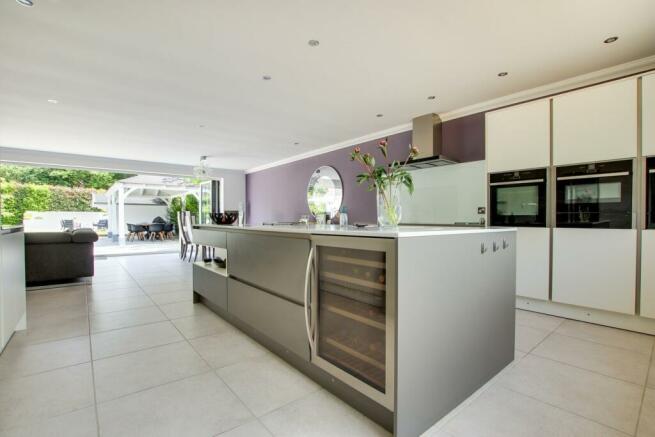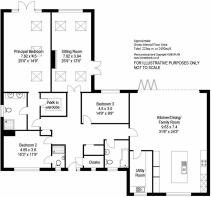
Downton Lane, Downton, Lymington, SO41

- PROPERTY TYPE
Bungalow
- BEDROOMS
3
- BATHROOMS
3
- SIZE
Ask agent
- TENUREDescribes how you own a property. There are different types of tenure - freehold, leasehold, and commonhold.Read more about tenure in our glossary page.
Freehold
Key features
- An impressive single storey home
- Carefully extended and renovated to a high standard by current owners
- Enviable position close to beaches and country walks
- Ample parking and garaging
Description
*** Guide Price £1,250,000 - £1,350,000*** An impressive single storey home that has been carefully extended and renovated to a high standard by the current owners and enjoys an enviable position close to beaches and country walks. The house sits in landscaped and delightful gardens designed for entertaining with the benefit of ample parking and garaging. EPR D
Downton is a charming hamlet close to the thriving seaside village of Milford on Sea with delightful swimming beaches and an excellent range of shops, bars and restaurants around the village green. The beach is a hive of activity in the summer with windsurfers, kite surfers, kayakers and paddle boarders, and swimmers also enjoying the sandbar at low tide. The nearby town of New Milton offers a weekly market and caters for most daily requirements as well as having a railway station providing direct services to London Waterloo. There are also excellent sailing facilities at Lymington and the wide open spaces of the New Forest lie just to the north.
The property offers beautifully presented accommodation on a single level with careful attention having been paid to the quality finish. The entrance hall features engineered oak flooring and doors to all main accommodation. The sitting room is of particular note with impressive vaulted ceilings, wood burning stove and doors leading to the sunny patio. The modern open plan kitchen / living room is the hub of the house. This is an exquisitely designed and well-equipped living area with bi fold doors to the garden providing a seamless transition between the indoor and outdoor areas . The stream lined German Ewe fitted kitchen boasts a generously sized central island unit, complete with a one and a half bowl Quooker mixer tap sink, all set within a luxurious granite work surface. Complementing this centrepiece are a wide array of base cupboards and drawers, pop-up sockets, a wine chiller, a display recess, and two additional ranges of wall-mounted work surfaces, accompanied by matching base level cupboards, drawers, and eye-level cupboards. Convenient pull-out larder racks offer additional storage space.
The kitchen is equipped with two integrated ovens, a microwave oven, a warming drawer, and an adjacent induction hob with an extractor hood above. Other appliances include a dishwasher and ample space for an American-style fridge freezer. Adjacent to the kitchen, there is an area to accommodate a large dining table and chairs, creating a harmonious space for meals with views to the garden. A comfortable seating area, complete with a floating television stand enhances the overall ambiance and creates the perfect sociable area.
The room is thoughtfully illuminated with recessed ceiling spotlighting and ceiling light points, creating a warm and inviting atmosphere. The flooring throughout the space is adorned with ceramic tiles and benefits from underfloor heating, ensuring comfort and cosiness (with a wet underfloor heating system).
There is also a separate utility room with sink and fitted cupboards as well as space and plumbing for a washing machine and tumble drier.
There are three generous bedrooms with the generous principal bedroom suite offering light and space with vaulted ceilings, walk in wardrobe, en suite shower room and French windows onto the garden. The second bedroom has its own en suite shower room and a modern family bathroom serves the third bedroom and completes the accommodation.
Double electrically operated timber gates lead to the gravelled front area and detached garage, providing ample enclosed off-street parking. Situated to one side of the property, there is a shingled storage space and gate to the rear garden. There are additional outbuildings including an insulated timber chalet home office/gym and a separate bar.
The rear garden offers an expansive outdoor entertaining space with a terrace immediately adjacent to the bi-fold doors connected to the kitchen family room. This area encompasses a covered timber-framed dining space, and an adjacent timber Chalet (commonly known as The Bar).
The majority of the spacious rear garden is predominantly laid with lush lawns and bordered by mature hedgerows and fences. Outdoor lighting, a cold-water tap, electric power points, and a footpath leading to a corner of the garden are also present. In this area, a paved terrace awaits, positioned in front of another Timber Chalet known as Spinney Lodge, which is currently utilized as a gymnasium by the current owners with a shower room.
The double garage is equipped with an electric roll-up door, connected to the power supply, and illuminated. The pitched roof is fully boarded, allowing for additional storage. There is an electric charging pod is available for vehicles.
The garden store to the rear of the garage features double-opening timber doors and power supply. At the rear, there is a storage tank for the oil-fired central heating system, with a Worcester boiler attached to the side of the property. Furthermore, The Spinney benefits from private drainage.
Timber Chalet/Home Office 11'8" x 11'7" (3.56m x 3.53m)
Timber Chalet (The Bar) 11'8" x 9'8" (3.56m x 2.95m)
Spinney Lodge 15'1" x 15'1" (4.6m x 4.6m) maximum measurement.
Double Garage 25'9" x 20'8" (7.85m x 6.3m)
Garden Store at rear of the Garage 12'8" x 11'8" (3.86m x 3.56m)
Brochures
Brochure 1- COUNCIL TAXA payment made to your local authority in order to pay for local services like schools, libraries, and refuse collection. The amount you pay depends on the value of the property.Read more about council Tax in our glossary page.
- Band: F
- PARKINGDetails of how and where vehicles can be parked, and any associated costs.Read more about parking in our glossary page.
- Yes
- GARDENA property has access to an outdoor space, which could be private or shared.
- Yes
- ACCESSIBILITYHow a property has been adapted to meet the needs of vulnerable or disabled individuals.Read more about accessibility in our glossary page.
- Ask agent
Downton Lane, Downton, Lymington, SO41
Add an important place to see how long it'd take to get there from our property listings.
__mins driving to your place
Your mortgage
Notes
Staying secure when looking for property
Ensure you're up to date with our latest advice on how to avoid fraud or scams when looking for property online.
Visit our security centre to find out moreDisclaimer - Property reference 26399607. The information displayed about this property comprises a property advertisement. Rightmove.co.uk makes no warranty as to the accuracy or completeness of the advertisement or any linked or associated information, and Rightmove has no control over the content. This property advertisement does not constitute property particulars. The information is provided and maintained by Spencers, Lymington. Please contact the selling agent or developer directly to obtain any information which may be available under the terms of The Energy Performance of Buildings (Certificates and Inspections) (England and Wales) Regulations 2007 or the Home Report if in relation to a residential property in Scotland.
*This is the average speed from the provider with the fastest broadband package available at this postcode. The average speed displayed is based on the download speeds of at least 50% of customers at peak time (8pm to 10pm). Fibre/cable services at the postcode are subject to availability and may differ between properties within a postcode. Speeds can be affected by a range of technical and environmental factors. The speed at the property may be lower than that listed above. You can check the estimated speed and confirm availability to a property prior to purchasing on the broadband provider's website. Providers may increase charges. The information is provided and maintained by Decision Technologies Limited. **This is indicative only and based on a 2-person household with multiple devices and simultaneous usage. Broadband performance is affected by multiple factors including number of occupants and devices, simultaneous usage, router range etc. For more information speak to your broadband provider.
Map data ©OpenStreetMap contributors.





