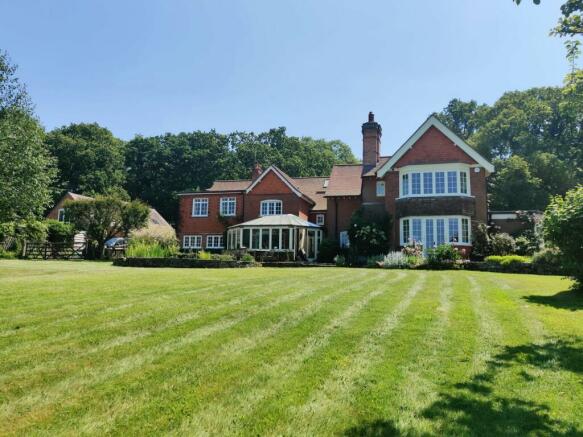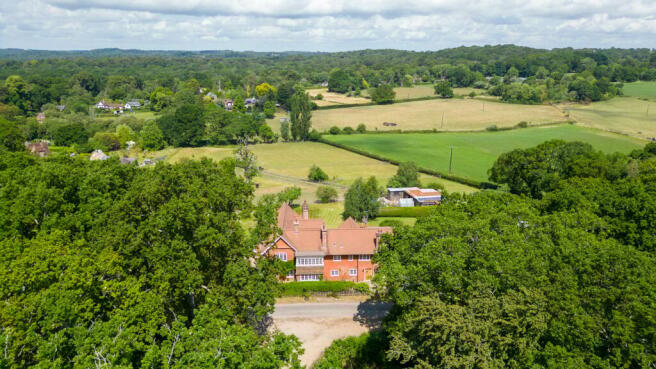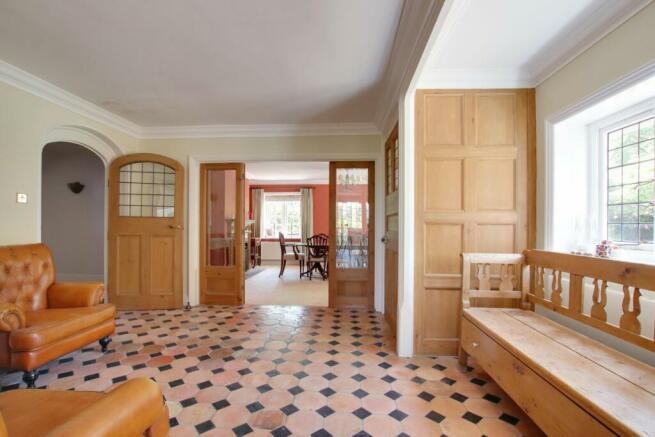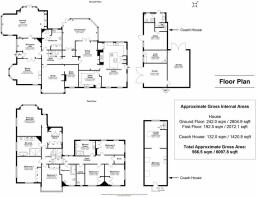
Pinkney Lane, Bank, Lyndhurst, SO43

- PROPERTY TYPE
Detached
- BEDROOMS
7
- BATHROOMS
4
- SIZE
Ask agent
- TENUREDescribes how you own a property. There are different types of tenure - freehold, leasehold, and commonhold.Read more about tenure in our glossary page.
Freehold
Key features
- Magnificent 7 bedroom period residence and coach house
- Accommodation extending to in excess of 6000 sq ft
- Direct forest access
- Stunning elevated views across fields to the rear
- Self contained ancillary accommodation
- Garage
- Off road parking for several vehicles
Description
A truly magnificent period residence and coach house with accommodation extending to in excess of 6000 sq ft. set in beautiful grounds of approximately 1.1 acres with direct forest access to the front and affording stunning elevated views across fields to the rear.
The property is set within in the popular hamlet of Bank on the outskirts of Lyndhurst in the heart of The New Forest National Park.
This stunning country house is set in the idyllic and highly sought after hamlet of Bank which has a popular local pub and a friendly community. Bank is 1.5 miles south west of the village of Lyndhurst, renowned as the capital of the New Forest.
Situated on the open forest, the hamlet boasts a number of attractive dwellings, both large and small, many affording fine open views over the surrounding farmland and forest. The highly regarded Oak Inn pub is a short walk away and the nearby village of Brockenhurst (approximately 5 miles south) has a mainline rail connection to London Waterloo (journey time approximately 90 minutes).
The Georgian market town of Lymington, renowned for its Saturday "Charter Market", river, marinas and yacht clubs is situated approximately 9 miles to the south. The M27 (4 miles) to the north of the hamlet provides easy access across the forest to serve Bournemouth, Southampton and the M3 motorway network to London.
With origins dating back to circa 1900, this quite superb family home has been renovated in recent times and offers exquisite and wonderfully appointed living accommodation throughout benefiting from many period features. The well configured layout features excellent reception space expected from a home of such stature.
The principal rooms include a delightful triple aspect drawing room with an attractive inglenook with open fireplace, French doors lead out onto the rear garden with a large bay window overlooking the side garden. An equally impressive dining room is set across a generous reception hall with feature large bay windows and a central open fireplace. These formal rooms are complimented by a well-proportioned study with adjacent store room set off the inner hallway, which accesses a large cloakroom and leading down into a large conservatory with tiled flooring and superb views across the gardens and fields beyond. This leads through into another cosy snug/sitting room with open fireplace.
This room links with a large dual aspect kitchen/breakfast room set at the far end of the property which incorporates a traditional range cooker and a comprehensive range of attractive, bespoke wooden units with corian work surfaces and walk in larder. A large kitchen island houses secondary cooking facilities and an inset sink. There is space for a large dining table to make this a perfect room for entertaining and dining. A door from the kitchen leads to the side of the property and parking area.
A useful boot/utility room is set off the dining area with a separate entrance to the front of the property.
The bedroom accommodation is arranged either side of a split level staircase and includes an impressive principle bedroom suite to one wing, with elevated rear views to the rear, which benefits from a large ensuite with double ended bath, walk in double shower and his and hers sinks set into a vanity unit, a large dressing room is set off the bedroom area and offers extensive clothes storage facilities.
Two further good sized guest rooms are set across the hallway, both with built in wardrobes and picture windows. Set across in the east wing, three further bedrooms, all with built in wardrobes, are offered with supporting shower room and family bathroom. A store and large airing cupboard complete the first floor accommodation.
All the bedrooms are orientated to benefit from wonderful views across neighbouring fields and open forest at the front.
To the front of the property there is a gated pathway leading round the side to the original entrance porch and large double gates to the other side of the property open onto a paved courtyard driveway providing off road parking for several vehicles and access to the garaging and coach house.
The coach house is a fantastic outbuilding full of character and offers facilities to accommodate a number of cars with large double doors, separate tack room and stable. A further garage is set at the rear of the building with access to the rear garden.
Separate access leads into self contained ancillary accommodation with shower room, kitchenette and an inner flight of stairs lead up to a living room with elevated views across the fields to the rear and which in turn leads through to a generous bedroom with velux windows allowing for lots of natural lighting and access to an exterior staircase to the front of the property if required.
The stunning gardens that surround the property are a particular feature having been cleverly apportioned into different areas of interest. A gravelled terrace provides a wonderful space for al-fresco dining with views to the far end of the garden and across fields. The garden is particularly well stocked with a number of specimen plants and trees. In total, the grounds extend to in excess of an acre and provide a wonderful recreational environment for the whole family. Immediately to the front of the property, there are many gravelled paths for extensive cycling and walking through the forest.
Brochures
Brochure 1- COUNCIL TAXA payment made to your local authority in order to pay for local services like schools, libraries, and refuse collection. The amount you pay depends on the value of the property.Read more about council Tax in our glossary page.
- Ask agent
- PARKINGDetails of how and where vehicles can be parked, and any associated costs.Read more about parking in our glossary page.
- Yes
- GARDENA property has access to an outdoor space, which could be private or shared.
- Yes
- ACCESSIBILITYHow a property has been adapted to meet the needs of vulnerable or disabled individuals.Read more about accessibility in our glossary page.
- Ask agent
Pinkney Lane, Bank, Lyndhurst, SO43
NEAREST STATIONS
Distances are straight line measurements from the centre of the postcode- Ashurst New Forest Station3.5 miles
- Brockenhurst Station3.1 miles
- Beaulieu Road Station3.8 miles
About the agent
Spencers of the New Forest was formed in 2010, following the merger of two very successful businesses in the villages of Burley and Brockenhurst. Later that year we opened the doors of our office in the heart of the market town of Ringwood, and most recently the beautiful coastal town of Lymington.
We have quickly developed a reputation as an honest and professional Estate Agents and continue to grow from strength to strength. Being an independent agent, client service drives everything
Industry affiliations



Notes
Staying secure when looking for property
Ensure you're up to date with our latest advice on how to avoid fraud or scams when looking for property online.
Visit our security centre to find out moreDisclaimer - Property reference 26391536. The information displayed about this property comprises a property advertisement. Rightmove.co.uk makes no warranty as to the accuracy or completeness of the advertisement or any linked or associated information, and Rightmove has no control over the content. This property advertisement does not constitute property particulars. The information is provided and maintained by Spencers, Brockenhurst. Please contact the selling agent or developer directly to obtain any information which may be available under the terms of The Energy Performance of Buildings (Certificates and Inspections) (England and Wales) Regulations 2007 or the Home Report if in relation to a residential property in Scotland.
*This is the average speed from the provider with the fastest broadband package available at this postcode. The average speed displayed is based on the download speeds of at least 50% of customers at peak time (8pm to 10pm). Fibre/cable services at the postcode are subject to availability and may differ between properties within a postcode. Speeds can be affected by a range of technical and environmental factors. The speed at the property may be lower than that listed above. You can check the estimated speed and confirm availability to a property prior to purchasing on the broadband provider's website. Providers may increase charges. The information is provided and maintained by Decision Technologies Limited. **This is indicative only and based on a 2-person household with multiple devices and simultaneous usage. Broadband performance is affected by multiple factors including number of occupants and devices, simultaneous usage, router range etc. For more information speak to your broadband provider.
Map data ©OpenStreetMap contributors.





