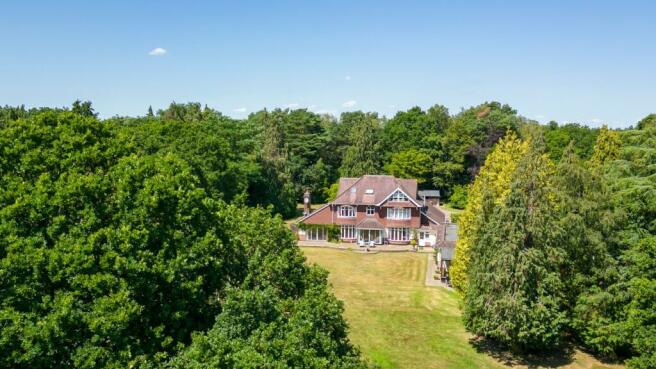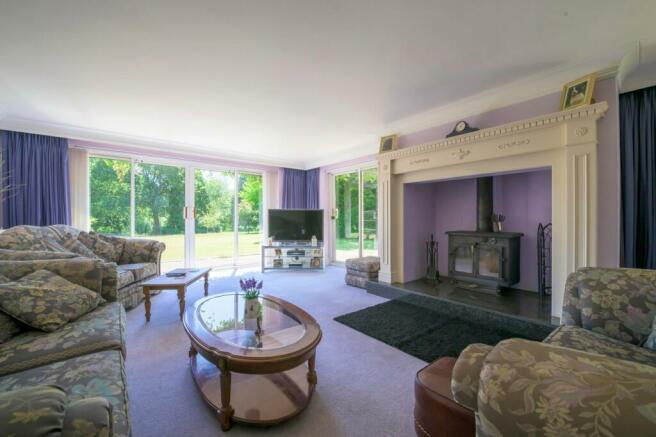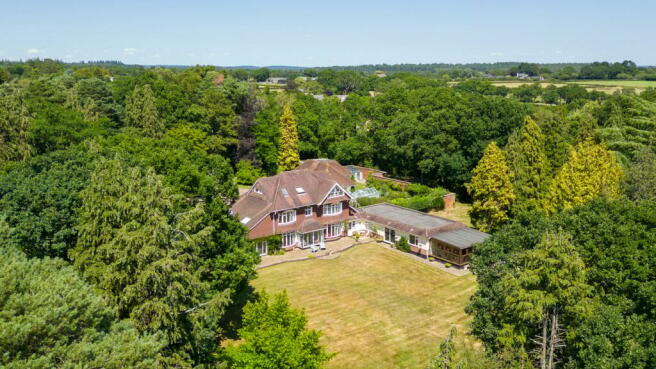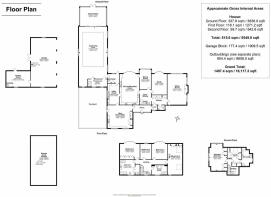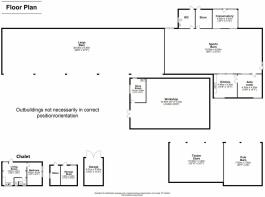
Wootton Rough, Wootton, New Milton, BH25

- PROPERTY TYPE
Country House
- BEDROOMS
5
- BATHROOMS
3
- SIZE
Ask agent
- TENUREDescribes how you own a property. There are different types of tenure - freehold, leasehold, and commonhold.Read more about tenure in our glossary page.
Freehold
Key features
- Five bedroom country house
- Set within parkland grounds extending to approximately 12 acres
- Swimming pool complex
- Tennis court
- Extensive array of outbuildings
- Accommodation extending in excess of 5500 sq ft
Description
12 ACRES. A fine example of a country house built circa 1880 and extended substantially in 1985 set within parkland grounds, with far reaching views, totalling approximately 12 acres. The accommodation includes three reception rooms, five bedrooms, indoor swimming pool, with the internal accommodation extending in excess of 5500 sq ft. Externally, the property offers an extensive array of outbuildings in total over 8600 sq ft in their own right and which would suit any number of requirements, an outdoor tennis court, mature gardens and woodlands.
Available for the first time in over 38 years the property offers a wonderful opportunity and a viewing is strongly recommended to fully appreciate this unique situation and all it has to offer.
The entrance leads into a large glazed porch which leads in turn into a hallway with extensive coat storage and provides access to a ground floor cloakroom and into a further inner hallway with turning staircase leading up to the first floor accommodation. A large family kitchen/breakfast room is set at the end of the hall which benefits from stunning, far reaching views across the lawns to the rear and paddocks beyond. The kitchen houses extensive storage units with a large AGA cooker, fridge and space for appliances. A door leads from here into a good sized dining room with sliding doors leading out onto the rear garden.
A useful utility room is set off the kitchen providing further kitchen storage and leads through to a generous Boot Room with an array of storage units and a door leading out to the pretty rear courtyard garden and parking areas.
A swimming pool complex is accessed from the utility room which opens into a large vaulted room which houses an inset heated pool approx. 30ft x 15 ft in size with doors leading out to the rear garden making a superb leisure area. Doors lead through into a supporting changing room and conservatory to the rear which provides an ideal entertaining space to enjoy the afternoon sun. A cloakroom completes this area.
From the other side of the hallway, a study is set to the rear with large bay window with open aspects across the rear lawns and benefiting from extensive built in shelving units.
A 25’ dual aspect sitting room is set across the full depth of the property with a central feature fireplace and sliding doors overlooking and leading out to the rear gardens. A WC completes this floor.
The first floor landing provides access to four bedrooms, a large family bathroom and shower room. All of the bedrooms are of good size and are all orientated at the rear of the property to encompass the elevated open views across the gardens and paddocks beyond. Two of the bedrooms further benefit from built in wardrobes.
The staircase leads up to the second floor which provides for a principle suite with incredible views. A landing area links through into a supporting dressing room with extensive storage and which leads on into a generous shower room.
The dual aspect bedroom spans across the property, providing built in clothes storage and a seating area set with picture windows benefiting from uninterrupted views once more.
The grounds are a particular feature of the property, offering privacy and seclusion and incredible views from every angle.
The property is approached by a sweeping block paved drive leading to a turning circle providing extensive parking and access to a four car open garage built circa 2000 which has a large loft storage area spanning the width above.
The gardens wrap around Gorseland on all sides, predominantly laid with an impressive lawn which extends down to the rear of the gardens with a small bridge leading across a stream and to the rear boundary which backs onto agricultural fields. The gardens offer a mix of attractive woodland walks and a superb selection of mature trees and shrubs.
Immediately abutting the property there is a pretty side courtyard providing a secluded sheltered seating area and this is turn leads through to a well planted walled kitchen garden set at the back of the garage complex.
Set within the grounds there is a large well utilised tennis court, and an array of outbuildings which can be used for any number of purposes.
The buildings include a pole barn, timber store, number of storage sheds and a wooden chalet with its own self-contained accommodation.
Additionally, there is a large barn approaching 100 ft, with an adjoining 60’ sports barn, with the benefit of its own kitchen facilities, WC, storage rooms and a conservatory. The tennis court is set to the rear of the building. A large workshop completes this arrangement of barns which have the benefit of their own separate access from the lane if required and could be used for any number of commercial purposes (STP).
Agents Note:
The title includes ownership of a proportion of the access road leading towards Bashley.
Brochures
Brochure 1- COUNCIL TAXA payment made to your local authority in order to pay for local services like schools, libraries, and refuse collection. The amount you pay depends on the value of the property.Read more about council Tax in our glossary page.
- Ask agent
- PARKINGDetails of how and where vehicles can be parked, and any associated costs.Read more about parking in our glossary page.
- Yes
- GARDENA property has access to an outdoor space, which could be private or shared.
- Yes
- ACCESSIBILITYHow a property has been adapted to meet the needs of vulnerable or disabled individuals.Read more about accessibility in our glossary page.
- Ask agent
Wootton Rough, Wootton, New Milton, BH25
NEAREST STATIONS
Distances are straight line measurements from the centre of the postcode- New Milton Station1.8 miles
- Sway Station1.6 miles
- Hinton Admiral Station3.5 miles
About the agent
Spencers of the New Forest was formed in 2010, following the merger of two very successful businesses in the villages of Burley and Brockenhurst. Later that year we opened the doors of our office in the heart of the market town of Ringwood, and most recently the beautiful coastal town of Lymington.
We have quickly developed a reputation as an honest and professional Estate Agents and continue to grow from strength to strength. Being an independent agent, client service drives everything
Industry affiliations



Notes
Staying secure when looking for property
Ensure you're up to date with our latest advice on how to avoid fraud or scams when looking for property online.
Visit our security centre to find out moreDisclaimer - Property reference 26287421. The information displayed about this property comprises a property advertisement. Rightmove.co.uk makes no warranty as to the accuracy or completeness of the advertisement or any linked or associated information, and Rightmove has no control over the content. This property advertisement does not constitute property particulars. The information is provided and maintained by Spencers, Brockenhurst. Please contact the selling agent or developer directly to obtain any information which may be available under the terms of The Energy Performance of Buildings (Certificates and Inspections) (England and Wales) Regulations 2007 or the Home Report if in relation to a residential property in Scotland.
*This is the average speed from the provider with the fastest broadband package available at this postcode. The average speed displayed is based on the download speeds of at least 50% of customers at peak time (8pm to 10pm). Fibre/cable services at the postcode are subject to availability and may differ between properties within a postcode. Speeds can be affected by a range of technical and environmental factors. The speed at the property may be lower than that listed above. You can check the estimated speed and confirm availability to a property prior to purchasing on the broadband provider's website. Providers may increase charges. The information is provided and maintained by Decision Technologies Limited. **This is indicative only and based on a 2-person household with multiple devices and simultaneous usage. Broadband performance is affected by multiple factors including number of occupants and devices, simultaneous usage, router range etc. For more information speak to your broadband provider.
Map data ©OpenStreetMap contributors.
