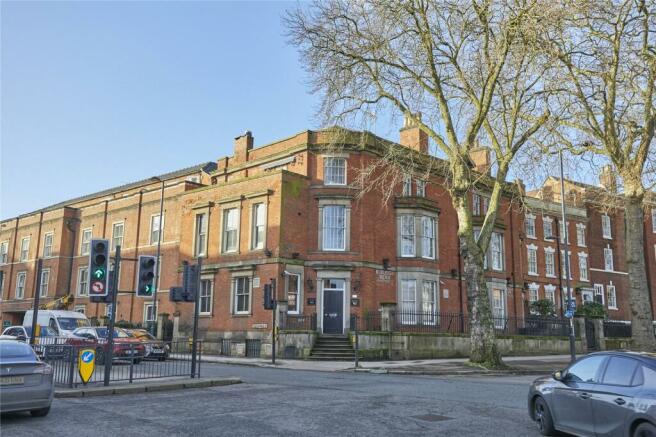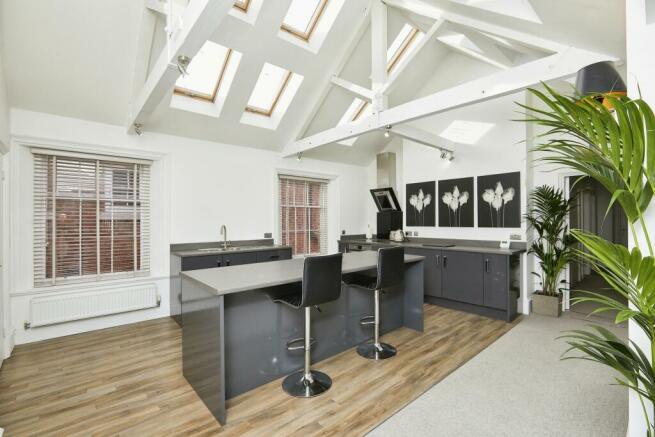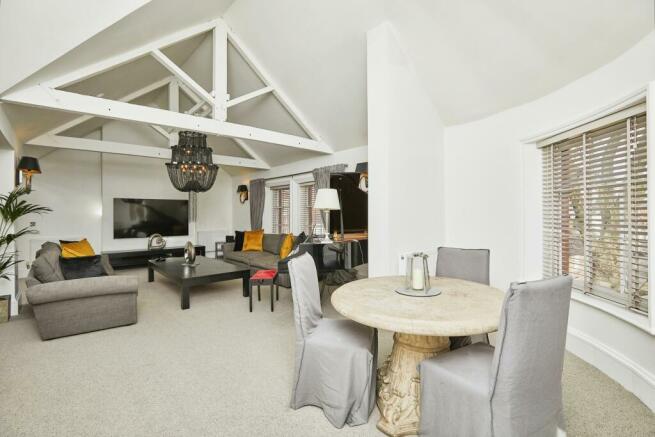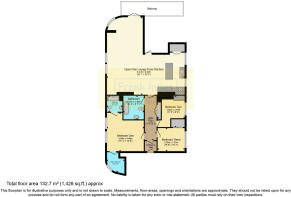Friar Gate, Derby, Derbyshire, DE1

- PROPERTY TYPE
Flat
- BEDROOMS
3
- BATHROOMS
2
- SIZE
Ask agent
Description
Viewing is essential.
Entrance Hall
1.35m x 1.12m
Wooden fire door from the communal landing. Door to the lobby.
Lobby
5.4m x 1.12m
Radiator, laundry cupboard with a roll edge work surface over a washing machine and a dryer. Doors off to the open plan lounge diner kitchen, all bedrooms and bathroom.
Open Plan Lounge Diner Kitchen
9.27m max 5.7m min x 9.32m max 4.45m min - Impressive open plan living space with a vaulted ceiling and with windows to all aspects providing an abundance of natural light. This large area is split into three areas, one for the kitchen, one as a lounge area and one as a dining area. Twelve double glazed celling velux windows, two sash windows to the rear and three to the front and radiators. The kitchen area has fitted matching base units with island breakfast bar unit, roll edge work surface with a one and half sink with drainer and mixer tap. Integral electric oven, electric hob and contemporary extractor over. Integral fridge, integral freezer and integral dishwasher. There is a built in storage cupboard housing the wall mounted boiler. There is a lounge area with beamed ceiling and 75" Samsung QLED TV and Kawai grand piano which is open plan to the oval dining area which has double glazed french doors to the balcony. The TV, grand piano, settees, table, breakfast bar (truncated)
Balcony
Decked balcony offering views to three aspects with a retractable canopy.
Bedroom One
4.45m x 4.62m
Two sash windows to the front. Radiator, ceiling recessed lighting and doors off to the walk in wardrobe and en-suite. The bed, TV, drawer unit, lamp and bedside tables are included in the sale.
En-Suite
1.93m x 1.85m
Double shower cubicle, vanity wash hand basin and WC. Heated towel rail, ceiling recessed lighting and extractor.
Walk In Wardrobe
2.24m max x 2.06m max - Sash window to the front. Radiator, fitted drawers and hanging rails.
Bedroom Two
3.48m x 2.54m
Sash window to the rear. Radiator, ceiling recessed lighting. and built in mirror fronted wardrobes. The bed, TV, bedside table and lamp are included in the sale.
Bedroom Three
3.2m x 2.64m
Sash window to the rear. Radiator, ceiling recessed lighting and built in mirror fronted wardrobes. The bed, bedside table and TV are included in the sale.
Bathroom
2.82m x 2.46m
Panelled bath with shower over, wall mounted wash hand basin and WC. Heated towel rail, ceiling recessed lighting and extractor.
Parking
There is allocated undercover parking for this apartment located within a secure residents car park which has electric gates.
Gym
Within the building there is a gym and this property would have unlimited access to the gym.
Communal Area
This property has two entrances and there is a communal hallway, stairs and landing on either side leading to this property.
Tenure
This property is leasehold. The lease length is 999 years. The ground rent is £0 and the service charge is approximately £150 per month which includes water bills.
Furniture
All of the high quality furniture and fittings within the property are included as part of the sale.
- COUNCIL TAXA payment made to your local authority in order to pay for local services like schools, libraries, and refuse collection. The amount you pay depends on the value of the property.Read more about council Tax in our glossary page.
- Band: B
- PARKINGDetails of how and where vehicles can be parked, and any associated costs.Read more about parking in our glossary page.
- Yes
- GARDENA property has access to an outdoor space, which could be private or shared.
- Ask agent
- ACCESSIBILITYHow a property has been adapted to meet the needs of vulnerable or disabled individuals.Read more about accessibility in our glossary page.
- Ask agent
Friar Gate, Derby, Derbyshire, DE1
NEAREST STATIONS
Distances are straight line measurements from the centre of the postcode- Derby Station1.0 miles
- Peartree Station1.8 miles
- Spondon Station3.1 miles
About the agent
Frank Innes are the East Midlands leading Estate & Letting Agency providing a first class service to all their customers.
Homeowners have been choosing Frank Innes to sell or rent their property since 1932, building a solid reputation for providing Best Service, Best Price, Best Value.
Award winning branches are strategically positioned across Leicestershire, Nottinghamshire and Derbyshire to reach more buyers in the East Midlands than any other agent. These branches are serviced
Industry affiliations



Notes
Staying secure when looking for property
Ensure you're up to date with our latest advice on how to avoid fraud or scams when looking for property online.
Visit our security centre to find out moreDisclaimer - Property reference DEY230089. The information displayed about this property comprises a property advertisement. Rightmove.co.uk makes no warranty as to the accuracy or completeness of the advertisement or any linked or associated information, and Rightmove has no control over the content. This property advertisement does not constitute property particulars. The information is provided and maintained by Frank Innes, Derby. Please contact the selling agent or developer directly to obtain any information which may be available under the terms of The Energy Performance of Buildings (Certificates and Inspections) (England and Wales) Regulations 2007 or the Home Report if in relation to a residential property in Scotland.
*This is the average speed from the provider with the fastest broadband package available at this postcode. The average speed displayed is based on the download speeds of at least 50% of customers at peak time (8pm to 10pm). Fibre/cable services at the postcode are subject to availability and may differ between properties within a postcode. Speeds can be affected by a range of technical and environmental factors. The speed at the property may be lower than that listed above. You can check the estimated speed and confirm availability to a property prior to purchasing on the broadband provider's website. Providers may increase charges. The information is provided and maintained by Decision Technologies Limited. **This is indicative only and based on a 2-person household with multiple devices and simultaneous usage. Broadband performance is affected by multiple factors including number of occupants and devices, simultaneous usage, router range etc. For more information speak to your broadband provider.
Map data ©OpenStreetMap contributors.




