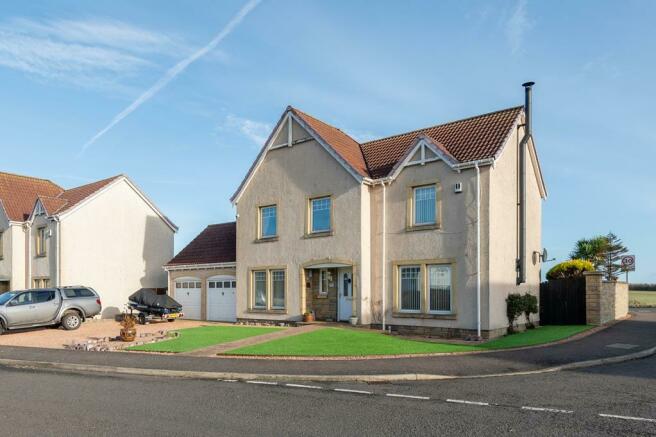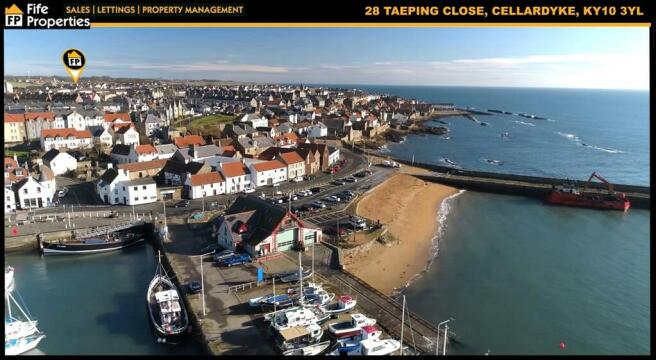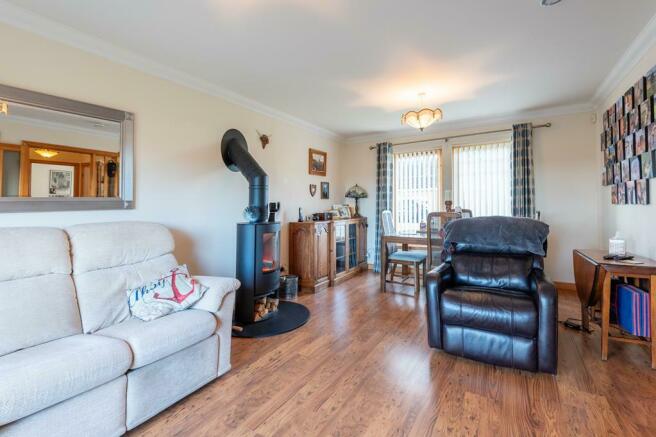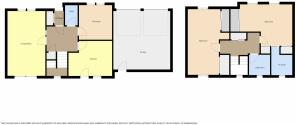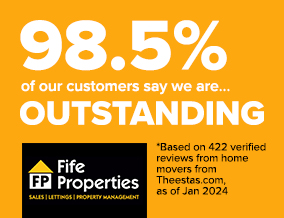
Taeping Close, Cellardyke, Fife, KY10 3YL

- PROPERTY TYPE
Detached
- BEDROOMS
4
- BATHROOMS
3
- SIZE
Ask agent
- TENUREDescribes how you own a property. There are different types of tenure - freehold, leasehold, and commonhold.Read more about tenure in our glossary page.
Freehold
Key features
- Personal Property Tour available online
- Location Tour available online
- Beautiful Family Home
- Substantial Corner Plot
- Quiet Cul-De-Sac
- Local Primary and Secondary Schools
- Close to Local Amenities
- Short Walk to the Fife Coastal Path and Beach
- Several Golf Courses nearby
- St Andrews less than 10 miles away
Description
LOCATION
Cellardyke, Anstruther is a charming fishing village in the East Neuk of Fife. Located 9 miles Southeast of St Andrews, it is the largest in a string of delightful, old-fashioned fishing villages along the stretch of the Fife coast known as the East Neuk. Its main industries are tourism, fishing and farming. Recreationally there is a harbour, golf course, open water tidal pool and the Fife coastal path for walking and running as well as excellent B roads for cycling and tracks for mountain biking. Education is provided by the local primary school and Waid Academy which is one of the top-performing secondary schools in Fife.
DIRECTIONS
Please contact agent for further information.
HALL
Access is via a composite door leading into the lower hallway with several cupboards. Carpeted stairs with timber balustrade leading to the upper landing with double-glazed window to the front. Coving. 2 radiators. Laminate flooring.
LOUNGE DINING ROOM
6.01m x 3.58m
Bright and spacious lounge dining room with double-glazed windows to the front. Feature log burning stove set on a slate hearth. Coving. 2 radiators. Laminate flooring. Double-glazed sliding patio door leads to the rear garden.
BREAKFASTING KITCHEN
4.17m x 3.12m
Spacious fitted kitchen comprising: Wall mounted, floor standing units with contrasting worktops and tiled splashbacks. Integrated appliances include extractor fan and dishwasher with space for freestanding appliances. Space for dining furniture. Double-glazed window to the rear. Radiator. Tiled flooring. Composite door with opaque double-glazed window leads to the rear garden.
BEDROOM 3
3.45m x 3.13m
Good-sized double bedroom on the ground floor with 2 double-glazed windows to the front. Coving. Radiator. Carpeted.
W.C
1.71m x 1.16m
2-piece suite comprising: W.C and wash hand basin. Opaque double-glazed window to the front. Coving. Radiator. Laminate flooring.
UPPER LANDING
Cupboard provides shelving/storage space and houses the hot water tank. Access hatch to roof space via a fixed, metal Ramsay style ladder provides storage. Radiator. Laminate flooring.
MASTER BEDROOM
5.06m x 3.87m
Bright double bedroom with 2 double-glazed windows to the front. Built-in wardrobes with mirrored sliding doors provide shelving/hanging/storage space and secret access to the ensuite shower room. Coving. Radiator. Laminate flooring.
ENSUITE SHOWER ROOM
2.00m x 1.94m
Contemporary 3-piece suite comprising: W.C, wash hand basin and shower enclosure with sliding doors and a thermostatic control shower. Opaque double-glazed window to the rear. Partially tiled / wet walled. Radiator. Tiled flooring.
BEDROOM 2
6.04m x 3.97m
Originally 2 double bedrooms opened into one to create lounge/bedroom with double-glazed windows to the front and rear. 2 fitted wardrobes with sliding doors provide shelving/hanging/storage space. Partial coving. 2 radiators. Laminate flooring.
BATHROOM
2.13m x 1.94m
3-piece suite comprising: W.C, wash hand basin and a bath with fixed shower curtain rail and thermostatic control shower overhead. Opaque double-glazed window to the rear. Partially tiled. Radiator. Tiled flooring.
GARDEN
To the front of the property is a low maintenance garden laid with artificial grass and a mono bloc path leading to the front door. A gravel driveway to the side leads to the double garage and provides additional off street parking. Timber gates to both sides of the property allow access to the rear garden. The rear garden is enclosed within a stone walled and timber fence surround providing an excellent space for pets and children to play. A paved patio provides an ideal spot for garden furniture to enjoy recreation time in the sun. Potting shed ideal for any keen gardener or pets. A timber summer house with provision for light and power provides an additional, sheltered spot to relax outdoors.
GARAGE
5.76m x 5.46m
Double garage accessed via 2 metal up and over doors provides secure parking for 2 vehicles with an abundance of fitted cupboard and shelving storage space. Additional storage overhead in the loft area. Wall mounted gas central heating condensing boiler. Provision in place for light and power with concrete flooring. A timber door leads to the rear garden.
AGENTS NOTES
Please note that all room sizes are measured approximate to widest points.
- COUNCIL TAXA payment made to your local authority in order to pay for local services like schools, libraries, and refuse collection. The amount you pay depends on the value of the property.Read more about council Tax in our glossary page.
- Ask agent
- PARKINGDetails of how and where vehicles can be parked, and any associated costs.Read more about parking in our glossary page.
- Garage,Driveway
- GARDENA property has access to an outdoor space, which could be private or shared.
- Rear garden,Front garden
- ACCESSIBILITYHow a property has been adapted to meet the needs of vulnerable or disabled individuals.Read more about accessibility in our glossary page.
- Ask agent
Taeping Close, Cellardyke, Fife, KY10 3YL
NEAREST STATIONS
Distances are straight line measurements from the centre of the postcode- North Berwick Station12.0 miles
About the agent
So, who are we? What makes us different?
Well first of all, we're not different, we're just better. It's not our words that's the words of our customers that have helped us win so many awards. Anyone can sell or let a property, but our true value lies in marketing a property. We are outstanding at this and that's what adds value in the overall results.
Our uniqueness is what we excel in, whether it's as individuals, working as a team, the tools that we use to do our job, our syste
Notes
Staying secure when looking for property
Ensure you're up to date with our latest advice on how to avoid fraud or scams when looking for property online.
Visit our security centre to find out moreDisclaimer - Property reference CUP1140JMP. The information displayed about this property comprises a property advertisement. Rightmove.co.uk makes no warranty as to the accuracy or completeness of the advertisement or any linked or associated information, and Rightmove has no control over the content. This property advertisement does not constitute property particulars. The information is provided and maintained by Fife Properties, Cupar. Please contact the selling agent or developer directly to obtain any information which may be available under the terms of The Energy Performance of Buildings (Certificates and Inspections) (England and Wales) Regulations 2007 or the Home Report if in relation to a residential property in Scotland.
*This is the average speed from the provider with the fastest broadband package available at this postcode. The average speed displayed is based on the download speeds of at least 50% of customers at peak time (8pm to 10pm). Fibre/cable services at the postcode are subject to availability and may differ between properties within a postcode. Speeds can be affected by a range of technical and environmental factors. The speed at the property may be lower than that listed above. You can check the estimated speed and confirm availability to a property prior to purchasing on the broadband provider's website. Providers may increase charges. The information is provided and maintained by Decision Technologies Limited. **This is indicative only and based on a 2-person household with multiple devices and simultaneous usage. Broadband performance is affected by multiple factors including number of occupants and devices, simultaneous usage, router range etc. For more information speak to your broadband provider.
Map data ©OpenStreetMap contributors.
