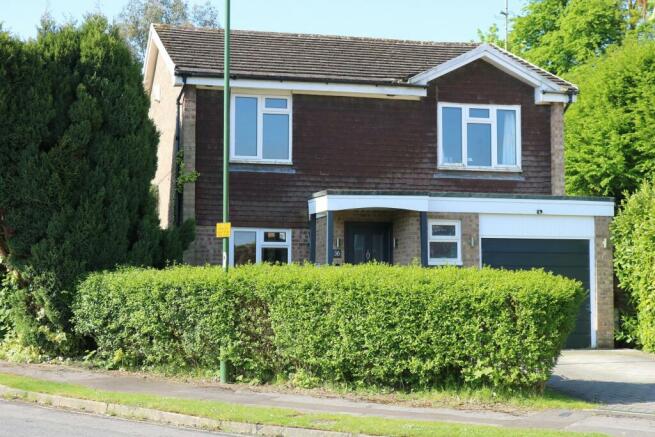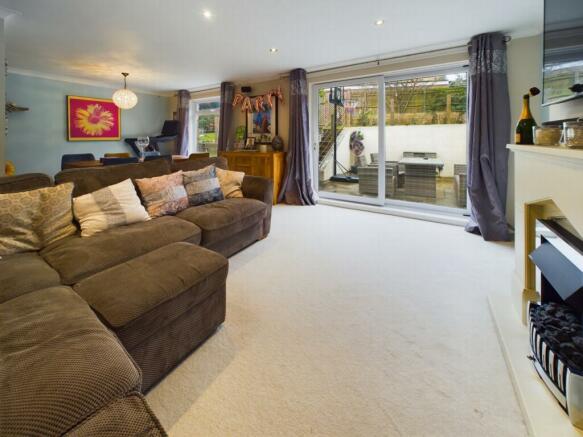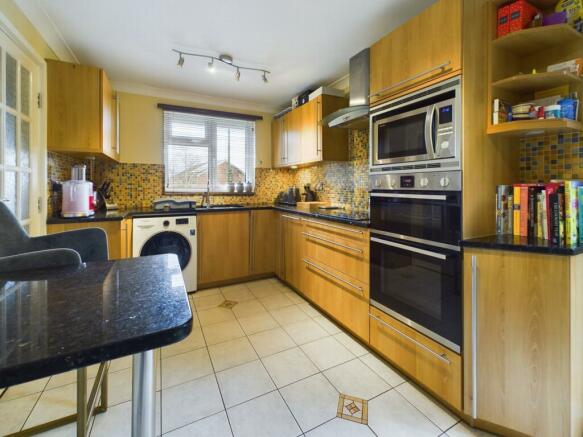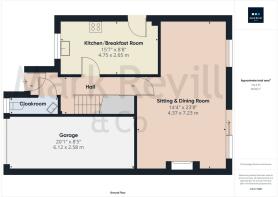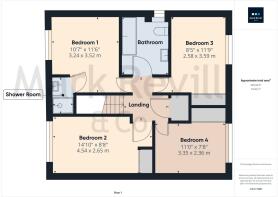Sergison Close, Haywards Heath, RH16

- PROPERTY TYPE
House
- BEDROOMS
4
- BATHROOMS
2
- SIZE
Ask agent
- TENUREDescribes how you own a property. There are different types of tenure - freehold, leasehold, and commonhold.Read more about tenure in our glossary page.
Freehold
Key features
- Excellent Detached House
- Prominent Corner Position
- Walk of Station, Primary School & College
- 4 Good Size Bedrooms
- En Suite Shower plus Bathroom
- Fine Sitting & Dining Room
- Fitted Kitchen/Breakfast Room
- Garage with Own Drive
- Gas CH. Double Glazing
- Lovely South Facing Gardens
Description
Situated in this highly desirable location just a short walk to Haywards Heath mainline station providing a fast and frequent service to central London (Victoria/London Bridge 42-45 minutes). The well regarded Harlands Primary School and the Sixth Form College are within easy reach as is Warden Park Academy, whilst the Dolphin Leisure complex, Sainsbury's and Waitrose superstores are all within the immediate vicinity. The town centre is also close at hand with its wide range of shops including The Broadway with its array of restaurants. The A23 lies just over 5 miles to the west providing a direct route to the motorway network, Gatwick Airport is just over 13 miles to the north, the cosmopolitan city of Brighton and the coast is 15.4 miles to the south whilst the South Downs National Park and Ashdown Forest are both within an easy drive offering beautiful natural venues for countryside walking.
GROUND FLOOR
Entrance Hall: Good size understairs storage cupboard. Radiator. Wood effect laminate flooring. Stairs to first floor.
Cloakroom: White suite comprising corner basin with single lever mixer tap, tiled splashback, cupboard beneath, close coupled wc. Double glazed window. Radiator. Wood effect laminate flooring.
Sitting & Dining Room: 23'8" x 14'4" (7.21m x 4.37m), A fine room enjoying an outlook over the rear garden. Attractive fireplace surround with coal effect fitted electric fire. TV aerial point. 2 radiators. Large double glazed picture window. Double glazed sliding door to sun terrace and garden.
Excellent Kitchen/Breakfast Room: 15'7" x 8'8" (4.75m x 2.64m), Comprehensively fitted with attractive range of units with granite work surfaces comprising inset stainless steel sink with mixer tap, adjacent work surfaces, cupboards including corner carousel unit, integrated dishwasher, drawers and appliance space under. Fitted Neff 4 ring halogen hob with brushed steel extractor hood over. Built-in electric double oven and microwave oven, drawer under and cupboard over. Range of wall cupboards. Peninsula breakfast bar. Further corner worktop, appliance space and radiator beneath. Adjacent tall larder unit. Wall cupboards and glass display shelving. Space for upright fridge/freezer. Double glazed window. Part tiled walls. Tiled floor. Double glazed door to rear garden.
FIRST FLOOR
Landing: Built-in slatted shelved airing cupboard housing pre-insulated hot water cylinder. Hatch with pull down ladder to loft space.
Bedroom 1: 11'6" x 10'7" (3.51m x 3.23m), TV aerial point. Double glazed window. Radiator. Ceiling downlighters. Door to:
En Suite Shower Room: White suite comprising walk-in shower with overhead rain water and hand held fitments, glazed door, basin with single lever mixer tap, cupboard beneath. Heated chromium ladder towel warmer/radiator. Extractor fan. Ceiling downlighters. Fully tiled walls. Tiled floor.
Bedroom 2: 14'10" x 8'8" (4.52m x 2.64m), Large built-in double wardrobe with bi-fold panelled doors. Double glazed window. Radiator. Ceiling downlighters.
Bedroom 3: 11'9" x 8'5" (3.58m x 2.57m), Built-in double wardrobe. Double glazed window. Radiator. Ceiling downlighters.
Bedroom 4: 11' x 7'8" (3.35m x 2.34m), Good size built-in double wardrobe with bi-fold panelled doors. Double glazed window. Radiator. Ceiling downlighters.
Bathroom: White suite comprising P shaped bath with centrally mounted mixer tap, independent shower over, fitted glazed screen, fully tiled surround, counter mounted basin with single lever mixer tap, tiled splashback, drawer beneath, close coupled wc. Illuminated mirror flanked by shelved wall cupboards. Heated chromium ladder towel warmer/radiator. Double glazed window. Ceiling downlighters. Electrically heated tiled floor.
OUTSIDE
Integral Garage: 20'1" x 8'5" (6.12m x 2.57m), Up and over door. Light and power points. Wall mounted gas boiler.
Private Block Paved Drive: Adjacent pathway to side access.
Additional Parking Space to the Rear
Front Garden: Neatly laid to lawn with clipped privet hedge to front boundary, laurel hedge adjacent to the drive, shrub beds containing fir trees and laurel. Gate to:
Attractive South Facing Rear Garden: Arranged with a sheltered paved sun terrace adjacent to the house with water feature and painted rendered retaining walls. Adjacent stone paved path extending to the side with border planted with specimen grasses, palm and heathers, timber retaining wall with stone capping. Paved steps to raised L shaped lawn which extends to the side of the house with borders planted with hedging, post and wire fencing. Further partly walled paved sun terrace to the far corner. The garden is fully enclosed by a high red brick wall and close boarded fencing offering shelter and seclusion.
Brochures
Brochure- COUNCIL TAXA payment made to your local authority in order to pay for local services like schools, libraries, and refuse collection. The amount you pay depends on the value of the property.Read more about council Tax in our glossary page.
- Ask agent
- PARKINGDetails of how and where vehicles can be parked, and any associated costs.Read more about parking in our glossary page.
- Garage
- GARDENA property has access to an outdoor space, which could be private or shared.
- Back garden,Front garden
- ACCESSIBILITYHow a property has been adapted to meet the needs of vulnerable or disabled individuals.Read more about accessibility in our glossary page.
- Ask agent
Sergison Close, Haywards Heath, RH16
NEAREST STATIONS
Distances are straight line measurements from the centre of the postcode- Haywards Heath Station0.4 miles
- Wivelsfield Station2.6 miles
- Burgess Hill Station3.4 miles
About the agent
Established over 25 years ago, Mark Revill & Co is one of the leading independent estate agents in Mid Sussex. We’ve been successfully selling homes throughout the area from both our prominent High Street offices located in the popular commuter town of Haywards Heath and the picturesque village of nearby Lindfield. Our highly experienced and knowledgeable staff provide our clients with a truly individual and bespoke personal service, and our enviable reputation has been built on satisfied cli
Industry affiliations



Notes
Staying secure when looking for property
Ensure you're up to date with our latest advice on how to avoid fraud or scams when looking for property online.
Visit our security centre to find out moreDisclaimer - Property reference MKRV2_000903. The information displayed about this property comprises a property advertisement. Rightmove.co.uk makes no warranty as to the accuracy or completeness of the advertisement or any linked or associated information, and Rightmove has no control over the content. This property advertisement does not constitute property particulars. The information is provided and maintained by Mark Revill & Co, Haywards Heath. Please contact the selling agent or developer directly to obtain any information which may be available under the terms of The Energy Performance of Buildings (Certificates and Inspections) (England and Wales) Regulations 2007 or the Home Report if in relation to a residential property in Scotland.
*This is the average speed from the provider with the fastest broadband package available at this postcode. The average speed displayed is based on the download speeds of at least 50% of customers at peak time (8pm to 10pm). Fibre/cable services at the postcode are subject to availability and may differ between properties within a postcode. Speeds can be affected by a range of technical and environmental factors. The speed at the property may be lower than that listed above. You can check the estimated speed and confirm availability to a property prior to purchasing on the broadband provider's website. Providers may increase charges. The information is provided and maintained by Decision Technologies Limited. **This is indicative only and based on a 2-person household with multiple devices and simultaneous usage. Broadband performance is affected by multiple factors including number of occupants and devices, simultaneous usage, router range etc. For more information speak to your broadband provider.
Map data ©OpenStreetMap contributors.
