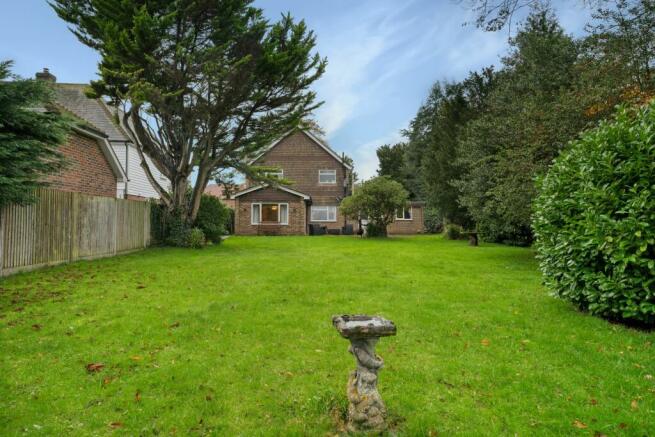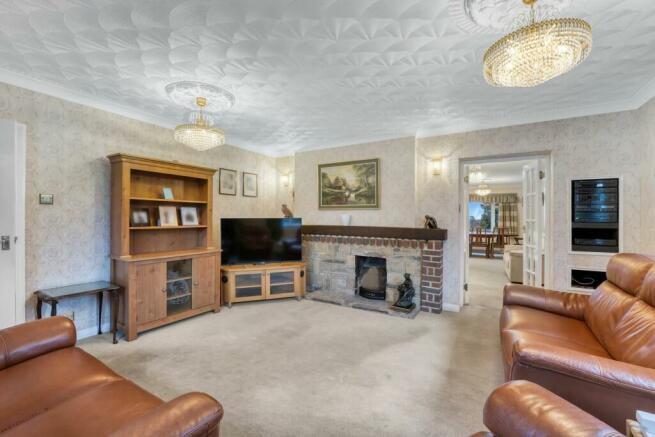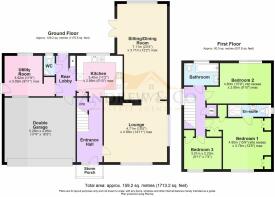
The Street, Appledore, TN26

- PROPERTY TYPE
Detached
- BEDROOMS
3
- BATHROOMS
2
- SIZE
Ask agent
- TENUREDescribes how you own a property. There are different types of tenure - freehold, leasehold, and commonhold.Read more about tenure in our glossary page.
Freehold
Key features
- Attractive detached 3 bedroom / 2 bathroom village property
- Opportunity for internal modernisation & updating
- Large plot size with huge potential for Extension (stpp)
- Integral double Garage / Driveway for parking & turning
- Large level garden with countryside views to the rear
- Set back position in popular central village location
- Cinque Port towns of Tenterden & Rye approx. 6 miles distant
- Wide choice of good local schools including Grammars
- Appledore Station 1.5 miles with links to Ashford & Rye
- NO ONWARD CHAIN
Description
This attractive property, which has been a much-cherished home for a number of years is well maintained, but would now benefit from some updating and modernisation. There is huge scope here for someone to put their own mark on it and make a very special home. The plot size and layout certainly lend themselves to extension and reconfiguration if desired, subject of course to the necessary permissions.
Internally, the property has generously proportioned, light, bright accommodation throughout, whilst outside, there are large level gardens to the front and back, an integral double garage and a driveway providing off-street parking for a number of vehicles. In addition, this property benefits from being set back in a nicely tucked away position, backing onto beautiful open countryside where there are many lovely views and walks to enjoy. The village centre and amenities on offer are just a short walk away and the Cinque Port towns of Rye and Tenterden are approximately 6 miles distant by car.
EPC Rating: E
Entrance Hall
4.8m x 1.91m
The front door opens into a welcoming entrance hall which forms the centre of the house. Stairs to first floor with under stairs cupboard. Space for free standing furniture
Lounge
4.7m x 4.55m
This spacious and very light double aspect room has large picture windows to the front and side. Double doors to the rear give access to the sitting / dining room beyond. A country style stone effect fireplace with open fire provides a focal point for the room.
Sitting / Dining Room
7.11m x 3.71m
This very spacious, flexible room at present serves two functions as a dining room and sitting room. A large window at the back gives wonderful views over the garden, while a set of French doors to the side give access to the large patio at the back of the house.
Kitchen
3.4m x 3m
The good size kitchen, which is situated at the back of the house, has enormous potential and could be the real heart of this home. There is certainly potential if desired, and subject of course to the necessary permissions, to knock through to the sitting / dining room to make a large open plan kitchen / family room or extend out at the back. The current kitchen although dated, has been very well looked after and is perfectly useable. There are a number of fitted wood units, both base and wall, with tiled worktops. One and a half bowl sink with drainer and mixer tap. Space for a dishwasher and under counter fridge. Built-in eye level electric oven and grill. A large window overlooking the garden also gives views over the grazing pasture beyond. Open doorway to rear lobby.
Rear Lobby
3m x 1.45m
Rear lobby gives access to the utility room, cloakroom, garage and garden. Oil fired Boiler.
Cloakroom
1.47m x 0.81m
Comprises a corner wash basin with mixer tap and WC.
Utility Room
3.51m x 3.02m
Currently set up as a utility room with space and plumbing for a washing machine, white goods, cloaks, boots and dogs, this generous area could work equally well as a study or home office.
Integral Double Garage
5.28m x 4.95m
An internal door from the rear lobby very conveniently leads you into the spacious integral garage. An electrically operated garage door gives access from the drive. Window to rear. Power and light connected. NB: Due to its position, the garage has potential to be converted into additional living accommodation if desired and subject to the necessary permissions.
First Floor Landing
3.1m x 1.8m
Stairs from the ground floor lead to a first floor landing where there is an airing cupboard housing the hot water cylinder. Doors to all three bedrooms and bathroom. Loft access. NB: Depending on the construction of the garage and utility room, which would need further investigation by suitable professionals, it may be possible to extend on top of these and gain access from the current landing.
Bedroom 1
4.8m x 3.78m
A spacious double bedroom with good amounts of built-in storage and en-suite shower room.
En-suite
3.2m x 0.89m
A handy en-suite comprising enclosed shower, wash basin and WC.
Bedroom 2
4.8m x 3m
A good size double bedroom with window overlooking garden and countryside beyond.
Bedroom 3
3.02m x 2.24m
The smallest of the three bedrooms with large built-in over stairs cupboard and window to the front.
Bathroom
2.62m x 1.65m
A very well presented traditional style bathroom comprising: panelled bath with hand held shower attachment; pedestal wash basin; WC and heated towel rail.
Services
Mains: water, electricity and drainage. Oil fired central heating. EPC Rating: tba. Local Authority: Ashford Borough Council.
Location Finder
what3words: ///cowboy.prevented.angel
Front Garden
Set back behind mature trees and hedging, the house is fronted to one side by a good size garden area laid mainly to lawn.
Rear Garden
A gate to the side of the house takes you through to a large well screened garden, where there is a large patio across the back of the house. Laid mainly to grass with mature shrubs and trees, the rear garden is ideal for children, pets, gardeners and nature lovers. The garden also has the added bonus of lovely views across sheep grazing land towards the Military canal, which makes you feel as though you are in the middle of the countryside.
Parking - Driveway
A tarmac driveway provides parking and turning for a number of vehicles in front of the double garage.
Parking - Double garage
- COUNCIL TAXA payment made to your local authority in order to pay for local services like schools, libraries, and refuse collection. The amount you pay depends on the value of the property.Read more about council Tax in our glossary page.
- Band: E
- PARKINGDetails of how and where vehicles can be parked, and any associated costs.Read more about parking in our glossary page.
- Garage,Driveway
- GARDENA property has access to an outdoor space, which could be private or shared.
- Rear garden,Front garden
- ACCESSIBILITYHow a property has been adapted to meet the needs of vulnerable or disabled individuals.Read more about accessibility in our glossary page.
- Ask agent
Energy performance certificate - ask agent
The Street, Appledore, TN26
NEAREST STATIONS
Distances are straight line measurements from the centre of the postcode- Appledore Station1.2 miles
- Ham Street Station3.8 miles
About the agent
For personal service and a fabulous choice of top quality homes to buy or rent, the estate agent to trust is Andrew & Co. As an experienced, independent agency, Andrew & Co can guide you through every stage of buying or selling your home.
We take pride in the quality of our service and we understand just what an important step this is for you and your family. Whether you are looking for your first house or your dream property, we have the local knowledge to help you find the right home
Industry affiliations


Notes
Staying secure when looking for property
Ensure you're up to date with our latest advice on how to avoid fraud or scams when looking for property online.
Visit our security centre to find out moreDisclaimer - Property reference 38da86cb-22b2-4e3a-8a65-abe4099abe88. The information displayed about this property comprises a property advertisement. Rightmove.co.uk makes no warranty as to the accuracy or completeness of the advertisement or any linked or associated information, and Rightmove has no control over the content. This property advertisement does not constitute property particulars. The information is provided and maintained by Andrew & Co Estate Agents, Ashford. Please contact the selling agent or developer directly to obtain any information which may be available under the terms of The Energy Performance of Buildings (Certificates and Inspections) (England and Wales) Regulations 2007 or the Home Report if in relation to a residential property in Scotland.
*This is the average speed from the provider with the fastest broadband package available at this postcode. The average speed displayed is based on the download speeds of at least 50% of customers at peak time (8pm to 10pm). Fibre/cable services at the postcode are subject to availability and may differ between properties within a postcode. Speeds can be affected by a range of technical and environmental factors. The speed at the property may be lower than that listed above. You can check the estimated speed and confirm availability to a property prior to purchasing on the broadband provider's website. Providers may increase charges. The information is provided and maintained by Decision Technologies Limited. **This is indicative only and based on a 2-person household with multiple devices and simultaneous usage. Broadband performance is affected by multiple factors including number of occupants and devices, simultaneous usage, router range etc. For more information speak to your broadband provider.
Map data ©OpenStreetMap contributors.





