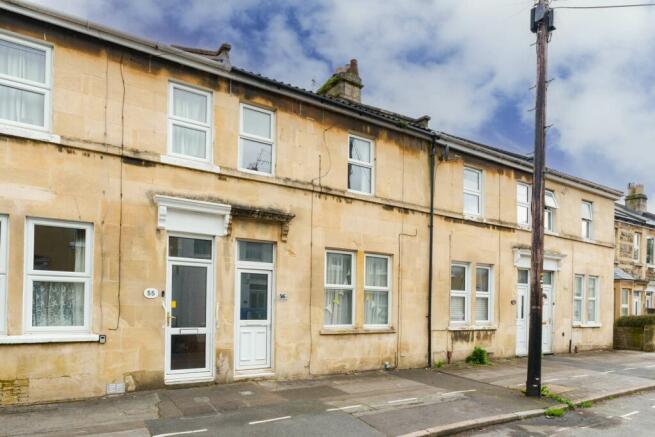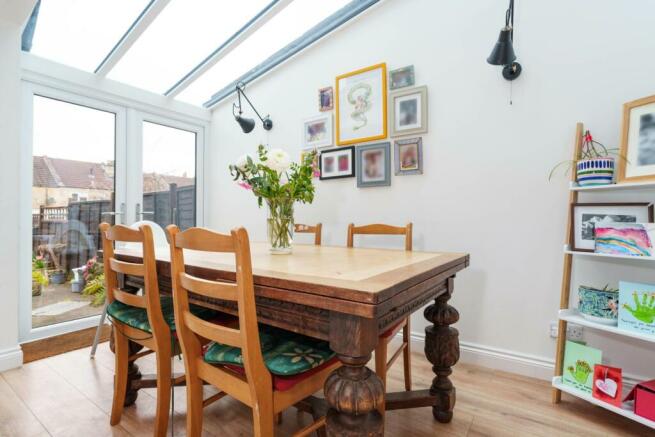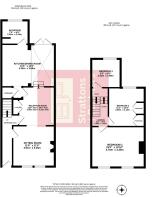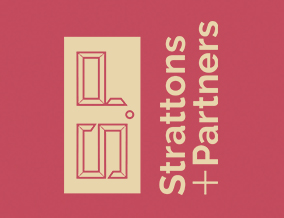
Caledonian Road, Bath
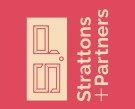
- PROPERTY TYPE
Terraced
- BEDROOMS
3
- BATHROOMS
1
- SIZE
954 sq ft
89 sq m
Key features
- Extended Victorian terraced property
- Open plan reception rooms
- Extended kitchen dining room with glazed ceiling and French doors to garden
- Three bedrooms
- Level rear garden
- Popular Oldfield Park location
- Moorland Road and Oldfield Park train station a short walk away
- Convenient for city centre access
Description
This extended mid terraced period property offers open plan ground floor reception rooms leading to a naturally light full width kitchen dining room. Completed in 2019, this impressive extension has transformed the ground floor living space with a partially glazed ceiling to the side return extension and glazed double doors to the garden.
Upstairs, the main bedroom spans the full width of the property to the front. Bedroom two is also a good sized double with built in wardrobes and the third bedroom is currently used as a work from home office. A ground floor bathroom completes the accommodation.
You access the rear garden from the kitchen extension. This level garden has a patio seating area with a lawn and garden shed to the rear. This pretty garden with its shrub and rose borders has gated rear access into a resident access lane.
Residents parking permits are available from the local authority for on street parking.
Agents` note. The property is leasehold and we have been provided the following details that will need to be checked by your solicitor or conveyancer.
Tenure: Leasehold
Length of lease: 470 years from 25th March 1891
Service Charge: Nil
Ground Rent: £2 per annum
Entrance Hall - 14'7" (4.45m) x 3'2" (0.97m)
Laminate flooring. Meter cupboard. Arched corbels. Dado rail. Coved ceiling. Staircase and handrails.
Sitting Room - 11'6" (3.51m) x 11'0" (3.35m)
Two double glazed front windows. Laminate flooring. Gas fireplace with marble hearth, wooden surround and mantel. Alcove cupboard. Coved ceiling. Dado rails. Radiator. Opening into reception room.
Reception Room - 11'0" (3.35m) x 10'2" (3.1m) Max
Laminate flooring. Built in storage cupboards. Vertical column radiator. Opening with steps down into extended kitchen dining room.
Kitchen Dining Room - 14'5" (4.39m) x 12'0" (3.66m)
Double glazed French doors to rear garden. Double glazed pitched roof to side return kitchen extension. Wood effect flooring. Oak worktops. Island with ceramic one and a half bowl sink and drainer. Induction hob. Electric oven. Plumbing for washing machine and dishwasher. Vertical column radiator. Wall light points. Steps up into reception room. Steps up into storage space and cupboard. Door to bathroom.
Bathroom - 7'8" (2.34m) x 6'9" (2.06m)
Double glazed rear window. Tiled floor. Part tiled walls. Tiled bath with mixer spray tap/shower attachment. Hand basin. LLWC. Radiator. Recessed shelving.
Landing - 11'1" (3.38m) x 4'9" (1.45m)
Banister, spindles and hand rails. Loft ceiling access hatch.
Bedroom 1 - 15'5" (4.7m) x 10'10" (3.3m)
Two double glazed front windows. Two radiators. Alcoves.
Bedroom 2 - 11'1" (3.38m) x 10'3" (3.12m)
Double glazed rear window. Worcester combination gas boiler. Built in wardrobes. Radiator.
Bedroom 3 - 8'3" (2.51m) x 8'2" (2.49m)
Double glazed rear window. Laminate flooring. Radiator.
Rear Garden - 43'0" (13.11m) x 16'0" (4.88m)
Fencing to sides and rear with gated rear access. Lawn. Patio. Shrub and rose borders. Garden shed. External wall light point. Water tap.
what3words /// eagle.device.milk
Notice
Please note we have not tested any apparatus, fixtures, fittings, or services. Interested parties must undertake their own investigation into the working order of these items. All measurements are approximate and photographs provided for guidance only.
Brochures
Web Details- COUNCIL TAXA payment made to your local authority in order to pay for local services like schools, libraries, and refuse collection. The amount you pay depends on the value of the property.Read more about council Tax in our glossary page.
- Band: C
- PARKINGDetails of how and where vehicles can be parked, and any associated costs.Read more about parking in our glossary page.
- Ask agent
- GARDENA property has access to an outdoor space, which could be private or shared.
- Yes
- ACCESSIBILITYHow a property has been adapted to meet the needs of vulnerable or disabled individuals.Read more about accessibility in our glossary page.
- Ask agent
Caledonian Road, Bath
NEAREST STATIONS
Distances are straight line measurements from the centre of the postcode- Oldfield Park Station0.1 miles
- Bath Spa Station1.0 miles
- Freshford Station4.4 miles
With Strattons you can expect a personal service from the moment you enquire about a valuation to the point your house sale completes. And we'll introduce you to our local network of property partners - all experts at what they do - to make sure everything goes without a hitch.
Your move will be handled by Alex Bowater and Dylan MacDonald. Alex has worked for over 15 years in the Bath & Bristol area, helping to sell over 3000 properties and now he's founded Strattons & Partners based on everything he's learned in that time. Dylan has 15 years' experience of selling property all around Bath and especially around BA2.
Invite us out to value your property and we'll listen to your needs and make sure we help you achieve them. We'll happily provide guidance on current market trends and likely value, then advise best marketing strategies, and introduce you to preferred partners to help you along the way.
If you choose Strattons and Partners as your agent we'll be delighted to present your property at its very best, across Rightmove, our website and social media. We'll accompany viewings 7 days a week, use our experience to negotiate on your behalf, and manage the process diligently to keep things as stress-free as possible.
Let's start a conversation - it'll be the best move you make.
Notes
Staying secure when looking for property
Ensure you're up to date with our latest advice on how to avoid fraud or scams when looking for property online.
Visit our security centre to find out moreDisclaimer - Property reference 599_STPL. The information displayed about this property comprises a property advertisement. Rightmove.co.uk makes no warranty as to the accuracy or completeness of the advertisement or any linked or associated information, and Rightmove has no control over the content. This property advertisement does not constitute property particulars. The information is provided and maintained by Strattons and Partners, Bath. Please contact the selling agent or developer directly to obtain any information which may be available under the terms of The Energy Performance of Buildings (Certificates and Inspections) (England and Wales) Regulations 2007 or the Home Report if in relation to a residential property in Scotland.
*This is the average speed from the provider with the fastest broadband package available at this postcode. The average speed displayed is based on the download speeds of at least 50% of customers at peak time (8pm to 10pm). Fibre/cable services at the postcode are subject to availability and may differ between properties within a postcode. Speeds can be affected by a range of technical and environmental factors. The speed at the property may be lower than that listed above. You can check the estimated speed and confirm availability to a property prior to purchasing on the broadband provider's website. Providers may increase charges. The information is provided and maintained by Decision Technologies Limited. **This is indicative only and based on a 2-person household with multiple devices and simultaneous usage. Broadband performance is affected by multiple factors including number of occupants and devices, simultaneous usage, router range etc. For more information speak to your broadband provider.
Map data ©OpenStreetMap contributors.
