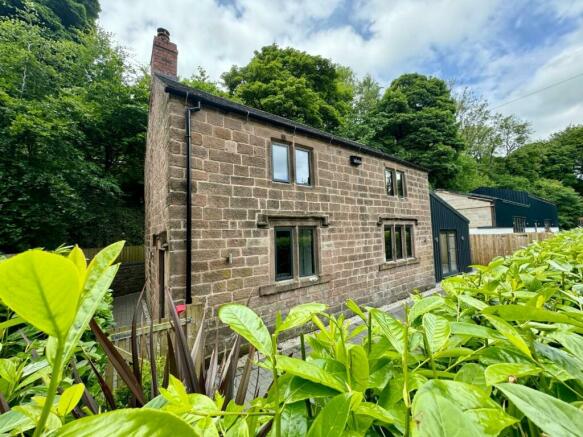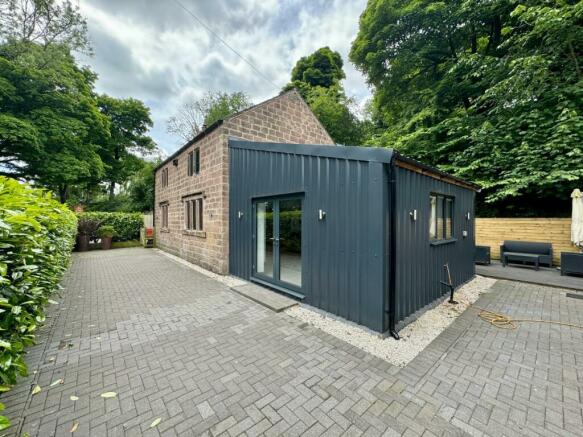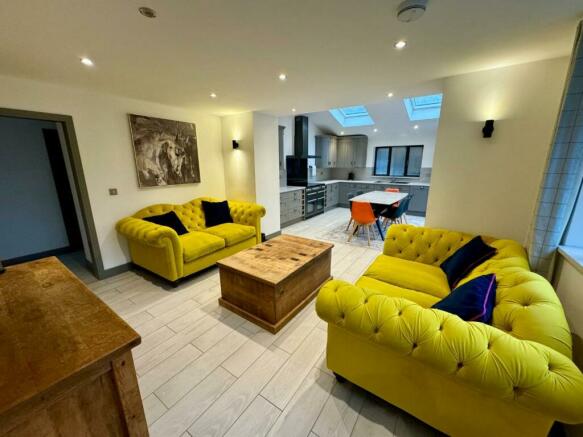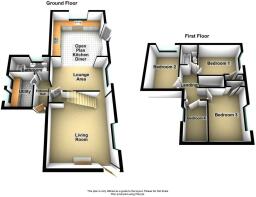
Middleton Road, Wirksworth, Matlock

- PROPERTY TYPE
Cottage
- BEDROOMS
4
- BATHROOMS
2
- SIZE
Ask agent
- TENUREDescribes how you own a property. There are different types of tenure - freehold, leasehold, and commonhold.Read more about tenure in our glossary page.
Freehold
Key features
- Four Bedroom Detached
- Sought After Location
- Extremely Well Presented Throughout
- Underfloor Heating
- Stunning Dining KItchen & Lounge Area
- Driveway For Several Vehicles
- Viewing Highly Recommended
- Virtual Tour Available
- No Upward Chain
- Air Source Heat Pump & Other Energy Saving Features
Description
Location - The cottage is located in the pretty Derbyshire Dales village of Middleton-By-Wirksworth and is just on the borders of the Peak District National Park. From the village there are many fine country walks including the High Peak Trail. There are excellent road networks to the Peaks, Matlock, Buxton, Bakewell, Derby and Belper as well as good access to the A6, A38 and M1. The village itself is served by a sought after primary school, church, two public houses and many community-led activities. There are many tourist attractions nearby such as Black Rocks, Carsington Water, Cromford Canal and the historic Cromford Mills. The town of Wirksworth is less than a 5 minute drive away and offers a variety of shops and full range of amenities. Weighman's Cottage is located just off the centre of the village enjoying a peaceful location with quite superb, far-reaching views.
A Brief History - Middlepeak wharf was originally a siding for Middlepeak quarry. We believe the quarry weighbridge was situated in front of Weighmans cottage and the rear corner of the cottage is chamfered which would have allowed the trains to pass behind the building on their way to or from the high peak trail. The cottage may have provided living accommodation for the people operating the weighbridge, hence the name "Weighmans cottage".
Over the first half of the 19th century a complicated network of connections was developed to link the quarries with the main railway systems. At the northern end, a siding ran via a level crossing (near the present Middlepeak wharf & Weighmans cottage) directly onto the Cromford and High Peak Railway, initially
to Middle Peak and was later extended into Monkey Hole. The date of connection is unclear. Sanderson's Map shows a wharf at the railway connected by a road or track to the quarry (but not specifically a rail link) in the early 1830s. Marshall infers 1856 but the route was shown in the Tithe records of 1848/9 as a branch line.
Ground Floor - The property is accessed via the block paved courtyard where the pathway curves around to the rear of the home and a substantial multi-paned door opens into the
Entrance Hallway - 3.71 x 0.97 (12'2" x 3'2") - With a ceramic tiled floor warmed by underfloor heating and the sliding door on the left leads into the
Utility Room - 2.16 x 1.83 (7'1" x 6'0") - With a large pressurised cylinder providing the hot water for the home. There is space and plumbing for a washing machine and tumble drier here. Two, deep marbled sill windows to the rear aspect. Back in the hallway, the door straight ahead leads into the
Ground Floor Bathroom - 3.23 x 1.14 (10'7" x 3'8") - Stylishly tiled and with a modern white suite comprising of a 3/4 bath with electric shower over, dual flush WC and a pedestal sink. There is an obscure glass, marble-silled window to the side aspect and the door to the side leads out to the rear courtyard.
Open Plan Kitchen/ Lounge Area - 8.10 x 4.34 (26'6" x 14'2") - This is the heart of the home, flooded with natural light thanks to the high ceilings with Velux windows overhead, and the fully glazed French doors which lead out to the front courtyard. Here we have an extensive and high quality range of wall, base and soft closing drawer units with quartz worktops over and ample space for a large dining table and chairs. There is a "Nexus" cooking range with double oven and full width extractor hood over and space for an American-style fridge freezer. A large opening leads through to the lounge area, ideally located next to the kitchen making this area a truly wonderful, social space. There are matching wall lights here, three stone-mullioned windows to the front aspect, discreet TV connections and a useful understairs storage cupboard.
Sitting Room - 4.32 x 4.17 (14'2" x 13'8") - A good size reception room having a ceramic tiled floor, warmed by underfloor heating. There is a "Contura" wood-burning stove with feature slate stacked wall to the rear which provides a pleasing focal point. Matching wall lights, stone mullioned windows to the front, TV point. The open staircase leads up to the
First Floor - On arrival at the first floor landing which is lit with inset LED lighting and motion sensors, the first door leads into
Bedroom Four - 2.34 x 1.75 (7'8" x 5'8") - With an engineered oak flooring and stone mullioned window to the rear aspect, this room is currently set up as a dressing room. TV point. Matching wall lights.
Bedroom Three - 3.18 x 2.82 (10'5" x 9'3") - A double bedroom with stone mullioned window to the front aspect and a useful overstairs storage cupboard with hanging rail. Matching wall lights, TV point.
Bedroom Two - 3.15 x 3.12 (10'4" x 10'2") - Another double bedroom with vaulted ceiling, matching wall lights and side aspect window. TV point.
Bedroom One - 3.38 x 2.46 (11'1" x 8'0") - The principal bedroom with a luxurious feel having engineered oak flooring, stone mullioned windows to the front aspect offering far reaching views and a useful built-in cupboard with hanging rail. Discreet TV fittings and matching wall lights.
Outside & Parking - The block paved courtyard runs along the front of the property and down each side, enclosed by a maturing beech hedge offering a good level of privacy. The gravelled driveway provides parking for several vehicles.
Directional Notes - From our Wirksworth office, the property is best approached by leaving the Market Place in Wirksworth town centre towards Cromford, turning left after the fire station by the Lime Kiln public house. Continue up the hill and look out for a driveway on the right hand side which is separated by two dry stone walls. Continue down along this driveway where the property will be found on the left hand side.
Council Tax Information - We are informed by Derbyshire Dales District Council that this home falls within Council Tax Band D which is currently £1,477.98 per annum.
Brochures
Middleton Road, Wirksworth, Matlock- COUNCIL TAXA payment made to your local authority in order to pay for local services like schools, libraries, and refuse collection. The amount you pay depends on the value of the property.Read more about council Tax in our glossary page.
- Band: D
- PARKINGDetails of how and where vehicles can be parked, and any associated costs.Read more about parking in our glossary page.
- Yes
- GARDENA property has access to an outdoor space, which could be private or shared.
- Ask agent
- ACCESSIBILITYHow a property has been adapted to meet the needs of vulnerable or disabled individuals.Read more about accessibility in our glossary page.
- Ask agent
Middleton Road, Wirksworth, Matlock
NEAREST STATIONS
Distances are straight line measurements from the centre of the postcode- Cromford Station2.0 miles
- Matlock Bath Station2.3 miles
- Whatstandwell Station3.2 miles
About the agent
Shaun Grant has been involved in the sale and letting of properties across Derbyshire for over 20 years. As a member of the National Association of Property Professionals and recently invited to join The Guild of Professional Estate Agents, we have the experience and qualifications to offer you accurate advice in terms of selling or renting your property. We offer high quality brochures with professional photography and digital floorplans as standard. Choose an Independent Estate Agent to Se
Notes
Staying secure when looking for property
Ensure you're up to date with our latest advice on how to avoid fraud or scams when looking for property online.
Visit our security centre to find out moreDisclaimer - Property reference 32885144. The information displayed about this property comprises a property advertisement. Rightmove.co.uk makes no warranty as to the accuracy or completeness of the advertisement or any linked or associated information, and Rightmove has no control over the content. This property advertisement does not constitute property particulars. The information is provided and maintained by Grant's of Derbyshire, Wirksworth. Please contact the selling agent or developer directly to obtain any information which may be available under the terms of The Energy Performance of Buildings (Certificates and Inspections) (England and Wales) Regulations 2007 or the Home Report if in relation to a residential property in Scotland.
*This is the average speed from the provider with the fastest broadband package available at this postcode. The average speed displayed is based on the download speeds of at least 50% of customers at peak time (8pm to 10pm). Fibre/cable services at the postcode are subject to availability and may differ between properties within a postcode. Speeds can be affected by a range of technical and environmental factors. The speed at the property may be lower than that listed above. You can check the estimated speed and confirm availability to a property prior to purchasing on the broadband provider's website. Providers may increase charges. The information is provided and maintained by Decision Technologies Limited. **This is indicative only and based on a 2-person household with multiple devices and simultaneous usage. Broadband performance is affected by multiple factors including number of occupants and devices, simultaneous usage, router range etc. For more information speak to your broadband provider.
Map data ©OpenStreetMap contributors.





