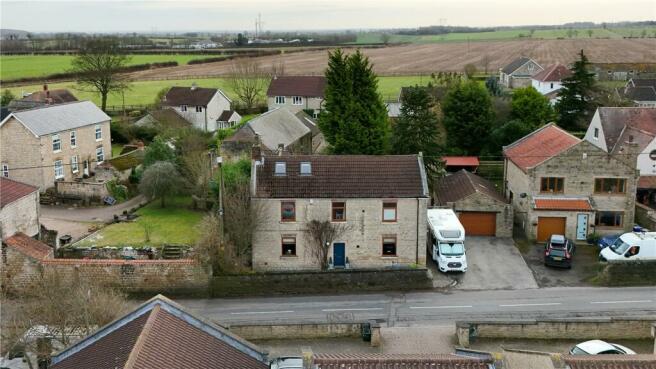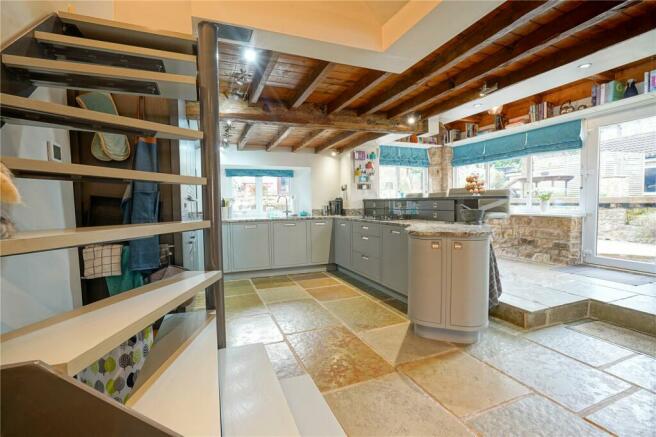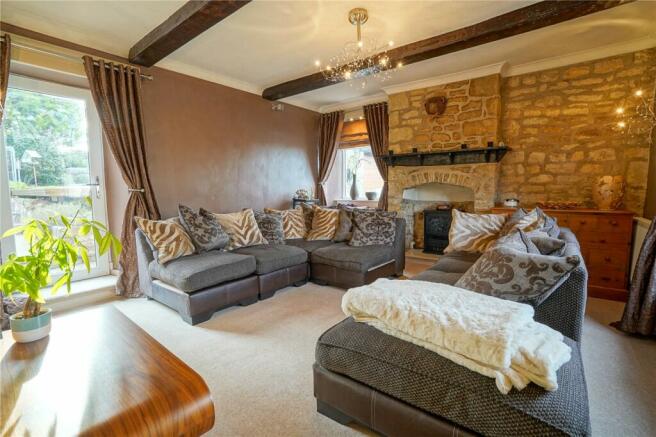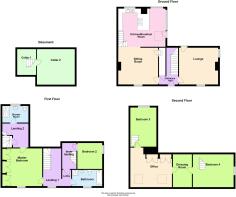
Greaves Sike Lane, Micklebring, Rotherham, South Yorkshire, S66

- PROPERTY TYPE
Detached
- BEDROOMS
4
- BATHROOMS
2
- SIZE
Ask agent
- TENUREDescribes how you own a property. There are different types of tenure - freehold, leasehold, and commonhold.Read more about tenure in our glossary page.
Freehold
Key features
- Immaculate family home
- Characterful versatile accommodation
- South facing gardens
- Four bedrooms and two bathrooms
- Wide drive and large detached garage
- Superbly appointed throughout
- Easy access to M18/M1
Description
Within this sought after village location and offering superbly appointed accommodation extending to in excess of 2200 square feet a quite exceptional and unique detached family home with 17th century origins. Character and style are complimented by modern appointments and hugely versatile layout over three levels. Including oil central heating, double glazing to windows and external doors, fabulous enclosed south facing gardens with garden room. A wide drive and large garage with workshop to the front. Entrance hall, lounge, sitting/dining room and fabulous fitted kitchen to the ground floor with three first floor bedrooms, shower room and family bathroom. To the top floor is a double bedroom, dressing room and study/office. Within short drive of shopping amenities and the M18/M1 making this an ideally placed home which genuinely requires inspection to appreciate the many, many attributes on offer. Truly an absolute must view!
Entrance Hall
With composite front entrance door and stairs rising to the first floor.
Lounge
4.60 x 4.25 - A comfortable and cosy living room with front and side windows with window seats and double glazed door opening to the rear gardens. The focal point of this lovely room is the inglenook fireplace with feature electric stove with character features of exposed stone walls and beams to ceiling. Integrated Bose sound system.
Sitting/ Dining Room
4.54 x 4.24 - With front window with window seat, tiled floor with electric underfloor heating and inglenook stone fireplace with inset log burning stove. This room is open plan to the kitchen providing a light and airy feel and also has access to the cellar.
Breakfast Kitchen
5.45 x 4.62 - (Maximum measurements) A stunning split level breakfast kitchen with a high quality fitted Glenwood oak kitchen in contrasting shades with granite worktops and breakfast bar, sink with Franke Kettle tap, concealed data port and fully tiled floor with electric underfloor heating. Rear window, exposed stone walls, beams and an array of integrated appliances comprising five ring gas hob, electric and combination ovens, fridge freezer and dishwasher. This room incorporates a conservatory area with pitched ceiling with Velux window, windows overlooking the garden and double glazed external door leading to the garden. A bespoke open staircase rises to the first floor.
First Floor Landing (I)
With front window with window seat.
Bedroom One
4.25 x 3.76 - (Minimum measurements to wardrobes) With front window with window seat, exposed stone walls and full length fitted wardrobes to one wall.
Bathroom
3.48 x 1.92 - With suite in cream comprising wc, wash basin, bath with mixer shower and shower enclosure with electric shower. Oak Karndean floor, panelled ceiling, front window with integral blinds, extensive wall tiling and exposed stone walls.
Inner Landing
With steps down to Bedroom Two and stairs rising to Bedroom Four.
Bedroom Two
2.62 x 2.30 - With side window with window seat and fitted shelving.
First Floor Landing (II)
With steps up to Master bedroom and stairs rising to the top floor Bedroom Three.
Shower Room
3.03 x 1.92 - A superbly appointed shower room with wc, wash basin with drawers beneath and walk in shower area with monsoon head shower and glass screen. Rear window with integral blinds, electric towel rail, electric underfloor heating, linen cupboard, extractor fan, Karndean floor and fully walls.
Bedroom Three
4.60 x 3.13 - A top floor bedroom with rear window, exposed stone walls and steps up to the study/office.
Study/Office
4.17 x 2.10 - (Minimum measurements excluding recess) With two front Velux windows, oak plank floor, fitted oak desk and units, ambient lighting and downlights to ceiling.
Dressing Room
3.90 x 2.20 - (Maximum measurements) With exposed stone walls and beams.
Bedroom Four
4.70 x 3.90 - (Maximum measurements) With side window, exposed stone walls and beams to floor and ceiling.
Outside
To the rear of the house are beautiful enclosed south facing gardens with lawns, raised beds and shrub beds, expansive paved and decking areas and outside tap. There is also a covered outdoor kitchen ideal for entertaining with sink, cold water supply, power, light and dishwasher. The screened oil tank and calor gas bottle store are also located to the rear garden. To the front of the house is a boundary stone wall with pebbled forecourt and log store. The driveway is wide and deep providing ample off road parking for four cars and access to the garage.
Garden Room
A stone and pantile garden room with double glazed external doors and windows and presently separated in to two parts as follows. SAUNA (3.62 X 2.11) with timber sauna, twin aspect windows, tiled floor, light, power and French doors providing entry. WASHROOM (3.94 X 2.45) with a range of fitted units with roll edge worktops, plumbing for washer, light, power, extractor fan, front window and external entry door to the front.
Garden Store
2.70 x 1.82
Garage
8.50 x 4.80 - (Maximum overall measurements) The main part of this large garage (5.65 x 4.80) has automated Hormann entry door, light, power, electric heater and access door to the side. The rear of the garage is a separate workshop area (2.85 x 4.80) with light, power and electric heater.
NOTES
Mains services of electric, water and drainage are connected to the property. Central heating is from a modern oil fired system and calor gas bottles supply the gas hob in the kitchen. The property and garage have a serviced alarm installed.
- COUNCIL TAXA payment made to your local authority in order to pay for local services like schools, libraries, and refuse collection. The amount you pay depends on the value of the property.Read more about council Tax in our glossary page.
- Band: D
- PARKINGDetails of how and where vehicles can be parked, and any associated costs.Read more about parking in our glossary page.
- Yes
- GARDENA property has access to an outdoor space, which could be private or shared.
- Yes
- ACCESSIBILITYHow a property has been adapted to meet the needs of vulnerable or disabled individuals.Read more about accessibility in our glossary page.
- Ask agent
Energy performance certificate - ask agent
Greaves Sike Lane, Micklebring, Rotherham, South Yorkshire, S66
NEAREST STATIONS
Distances are straight line measurements from the centre of the postcode- Conisborough Station3.0 miles
- Mexborough Station4.0 miles
- Swinton (S. Yorks.) Station4.2 miles
About the agent
Lincoln Ralph, Rotherham
London House Clifford Lister Business Centre Bawtry Road Wickersley Rotherham S66 2BL

Lincoln Ralph is a dynamic estate agent in Rotherham. We provide a high-touch service by establishing and maintaining a close relationship with clients. Our experienced agents have comprehensive area and industry knowledge. Marketing is paramount to obtaining the best price and our meticulous approach to photography enables us to attain impeccable images. A combination of quality marketing, industry expertise and a proactive sales team culminates in finding the best buyer and your perfect hom
Notes
Staying secure when looking for property
Ensure you're up to date with our latest advice on how to avoid fraud or scams when looking for property online.
Visit our security centre to find out moreDisclaimer - Property reference LRW230019. The information displayed about this property comprises a property advertisement. Rightmove.co.uk makes no warranty as to the accuracy or completeness of the advertisement or any linked or associated information, and Rightmove has no control over the content. This property advertisement does not constitute property particulars. The information is provided and maintained by Lincoln Ralph, Rotherham. Please contact the selling agent or developer directly to obtain any information which may be available under the terms of The Energy Performance of Buildings (Certificates and Inspections) (England and Wales) Regulations 2007 or the Home Report if in relation to a residential property in Scotland.
*This is the average speed from the provider with the fastest broadband package available at this postcode. The average speed displayed is based on the download speeds of at least 50% of customers at peak time (8pm to 10pm). Fibre/cable services at the postcode are subject to availability and may differ between properties within a postcode. Speeds can be affected by a range of technical and environmental factors. The speed at the property may be lower than that listed above. You can check the estimated speed and confirm availability to a property prior to purchasing on the broadband provider's website. Providers may increase charges. The information is provided and maintained by Decision Technologies Limited. **This is indicative only and based on a 2-person household with multiple devices and simultaneous usage. Broadband performance is affected by multiple factors including number of occupants and devices, simultaneous usage, router range etc. For more information speak to your broadband provider.
Map data ©OpenStreetMap contributors.





