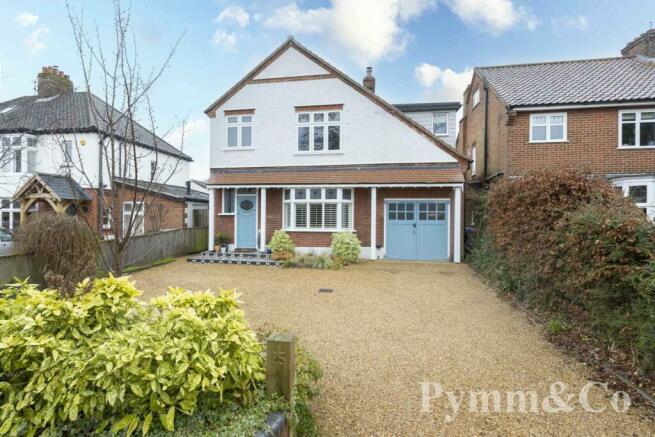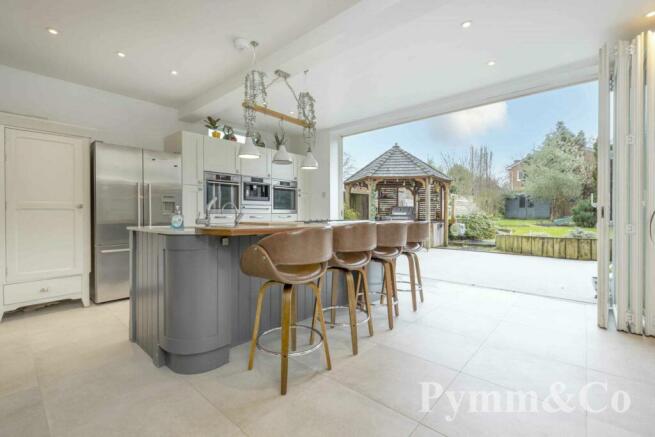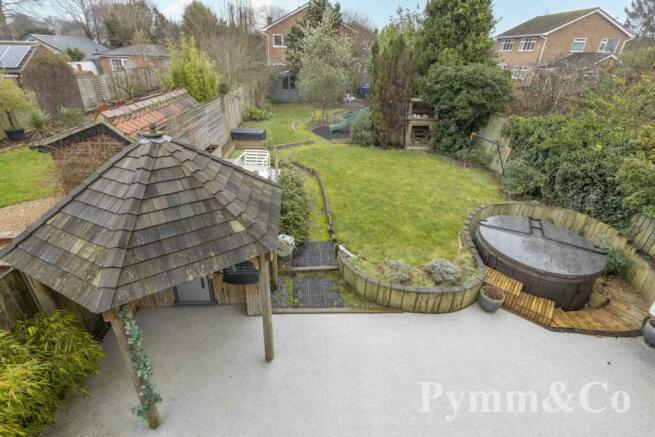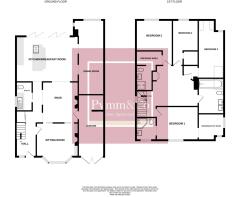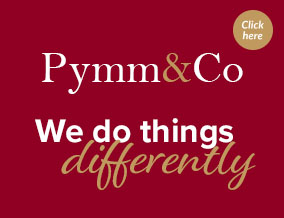
St Clements Hill, Norwich

- PROPERTY TYPE
Detached
- BEDROOMS
4
- BATHROOMS
3
- SIZE
1,851 sq ft
172 sq m
- TENUREDescribes how you own a property. There are different types of tenure - freehold, leasehold, and commonhold.Read more about tenure in our glossary page.
Freehold
Key features
- A Stunning 1930s Detached House
- Ideally Situated
- Lounge & Snug
- Stunning Kitchen/Breakfast Room
- Separate Dining Room
- En-Suite Facilities To Two Bedrooms
- Ample Off Road Parking & A Single Garage
- Private Rear Garden
Description
Outside, a driveway with ample parking and a single garage offer practicality, while the private rear gardens beckon with their allure. Unwind in the covered cooking area or envision evenings of relaxation in a dedicated space for a hot tub. This property seamlessly blends classic charm with modern amenities, creating a residence of timeless appeal.
The property can be found in a wonderful location just North of Norwich, positioned within easy reach of the centre of the City yet having that feeling of suburban bliss with all its shopping, transport and cultural facilities. This area is close to local shopping, transport facilities, schools and the outer ring road which serves the City, as well as the Northern Distributor Road with Broadland and East Norfolk being within easy reach. Here is an excellent opportunity to acquire a first-class residence in a popular area perfect for the growing family.
Part glazed stained glass front door to:-
Entrance Hall
Stained glass window to the front, staircase to the first floor with understairs storage cupboard, uPVC double glazed window to the side, picture rail, door to:-
Lounge - 12'2" (3.71m) x 12'2" (3.71m)
Double glazed bay window to the front, built in cupboards and shelving, bespoke farmhouse style timber sliding doors, Opening to:-
Snug - 12'5" (3.78m) x 10'10" (3.3m)
Inset feature woodburning stove, tiled floor, opening to:-
Kitchen/Breakfast Room - 18'11" (5.77m) x 13'11" (4.24m)
Double glazed bi-fold doors to the rear garden, fitted with a quality range of base and wall units, marble work surfaces, space for an American style fridge/freezer, two AEG integrated eye level ovens and grills plus an AEG integrated coffee machine, large kitchen centre island with marble work surface, plus a bespoke timber breakfast bar, inset sink and drainer with mixer taps over plus a boiling hot water tap, integrated dishwasher, twin openings to:-
Family Room/Dining Area - 22'11" (6.99m) x 7'11" (2.41m)
Bi fold window to the rear, double glazed window to the side, double glazed velux windows to either side, tiled floor, built in soft seating.
Utility Room - 7'1" (2.16m) x 4'9" (1.45m)
uPVC double glazed window to the side, fitted with a range of base and wall units with oak work surfaces, inset sink with mixer tap over, gas boiler serving the domestic water and central heating system, space for a washing machine and tumble dryer, low level WC, spotlights, tiled floor.
First Floor Landing
Two double glazed velux windows plus uPVC double glazed window to the side open balustrading, door to all rooms.
Bedroom 1 - 10'9" (3.28m) x 9'0" (2.74m)
uPVC double glazed window to the front, opening through to dressing area with built-in wardrobes and drawers, opening to:-
En-Suite
Double glazed velux window to the side, walk-in shower, wash basin set into vanity unit, low level WC, tiled splashback, extractor fan.
Bedroom 2 - 12'8" (3.86m) x 10'5" (3.18m)
uPVC double glazed window to the front, opening to:-
Dressing Room - 12'8" (3.86m) x 10'6" (3.2m)
uPVC double glazed windows to the front and side.
En-Suite
uPVC double glazed window to the front, shower cubicle, low level WC, wash basin set into vanity unit, drop down pendant vanity lighting, tiled floor, extractor fan.
Bedroom 3 - 15'3" (4.65m) Into Recess x 7'11" (2.41m)
uPVC double glazed window to the rear, two uPVC double glazed windows to the side.
Bedroom 4 - 9'6" (2.9m) x 7'11" (2.41m)
uPVC double glazed window to the rear, loft access, storage area.
Bathroom - 11'5" (3.48m) x 8'8" (2.64m)
uPVC double glazed window to the side, his and hers wash basins set into a vanity unit, low level WC, sunken bath with feature surround, up lighters, tiled splashbacks, tiled floor with underfloor heating, extractor fan.
Outside
To the front a large front driveway provides plenty of off-road parking, enclosed by hedging and brick walling, courtesy lighting, double doors to the garage with power and light. To the rear there is a stunning garden with a patio, including a covered outdoor barbecue/cooking area, elevated decked seating area, space for a hot tub (the existing hot tub is for sale by separate negotiation) outside shower, further lawned gardens with shrub and flower borders all enclosed by timber fencing, mature hedging, shrubs and trees. Outside lighting, tap and power point.
Notice
Please note that we have not tested any apparatus, equipment, fixtures, fittings or services and as so cannot verify that they are in working order or fit for their purpose. Pymm & Co cannot guarantee the accuracy of the information provided. This is provided as a guide to the property and an inspection of the property is recommended.
- COUNCIL TAXA payment made to your local authority in order to pay for local services like schools, libraries, and refuse collection. The amount you pay depends on the value of the property.Read more about council Tax in our glossary page.
- Band: E
- PARKINGDetails of how and where vehicles can be parked, and any associated costs.Read more about parking in our glossary page.
- Yes
- GARDENA property has access to an outdoor space, which could be private or shared.
- Yes
- ACCESSIBILITYHow a property has been adapted to meet the needs of vulnerable or disabled individuals.Read more about accessibility in our glossary page.
- Ask agent
St Clements Hill, Norwich
NEAREST STATIONS
Distances are straight line measurements from the centre of the postcode- Norwich Station1.7 miles
- Salhouse Station4.1 miles
- Hoveton & Wroxham Station6.3 miles
About the agent
In 2006, the first branch of Pymm & Co was opened by local estate agent and current Managing Director, Steve Pymm. Steve had been working as an estate agent in Norfolk since 1996, holding key positions and heading a chain of offices and a franchise. Situated in the centre of Norwich opposite the local landmark John Lewis store, the opening of the Ber Street branch was the realisation of Steve's vision to use his expertise and local knowledge to form a committed and professional estate agent w
Industry affiliations

Notes
Staying secure when looking for property
Ensure you're up to date with our latest advice on how to avoid fraud or scams when looking for property online.
Visit our security centre to find out moreDisclaimer - Property reference 15569_PYMM. The information displayed about this property comprises a property advertisement. Rightmove.co.uk makes no warranty as to the accuracy or completeness of the advertisement or any linked or associated information, and Rightmove has no control over the content. This property advertisement does not constitute property particulars. The information is provided and maintained by Pymm & Co, Norwich. Please contact the selling agent or developer directly to obtain any information which may be available under the terms of The Energy Performance of Buildings (Certificates and Inspections) (England and Wales) Regulations 2007 or the Home Report if in relation to a residential property in Scotland.
*This is the average speed from the provider with the fastest broadband package available at this postcode. The average speed displayed is based on the download speeds of at least 50% of customers at peak time (8pm to 10pm). Fibre/cable services at the postcode are subject to availability and may differ between properties within a postcode. Speeds can be affected by a range of technical and environmental factors. The speed at the property may be lower than that listed above. You can check the estimated speed and confirm availability to a property prior to purchasing on the broadband provider's website. Providers may increase charges. The information is provided and maintained by Decision Technologies Limited. **This is indicative only and based on a 2-person household with multiple devices and simultaneous usage. Broadband performance is affected by multiple factors including number of occupants and devices, simultaneous usage, router range etc. For more information speak to your broadband provider.
Map data ©OpenStreetMap contributors.
