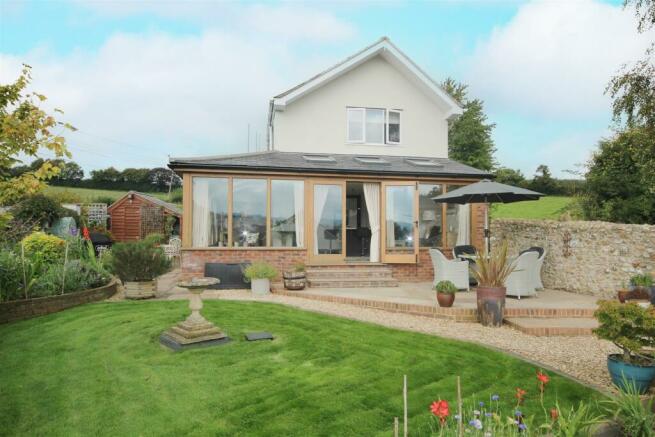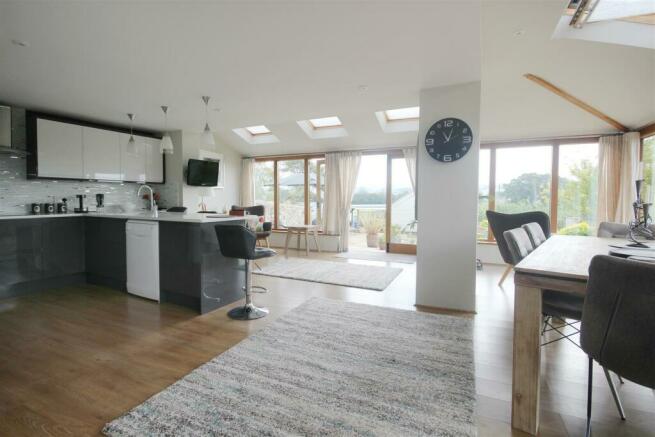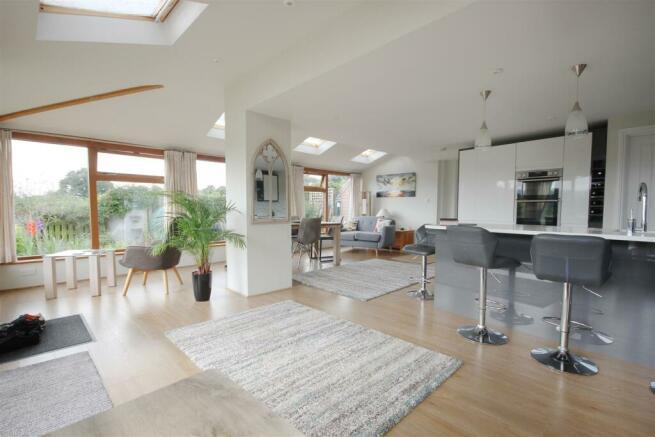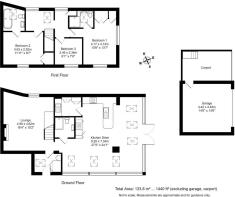
Minster View, Fourcross Hill, Axminster

- PROPERTY TYPE
Detached
- BEDROOMS
3
- BATHROOMS
3
- SIZE
Ask agent
- TENUREDescribes how you own a property. There are different types of tenure - freehold, leasehold, and commonhold.Read more about tenure in our glossary page.
Freehold
Key features
- Detached Country Cottage
- Edge of Town Location
- Far Reaching Views
- 3 Bedrooms – 2 with Ensuites
- Exceptional Kitchen Diner
- Comfortable Lounge
- Shower Room
- Utility
- Beautifully Landscaped Gardens
- Double Garage, Car Port and Driveway Parking
Description
Minster View is a beautifully appointed detached home, situated on the edge of the market town of Axminster and affording a superb outlook and far reaching country views.
The cottage is thought to have been constructed during the early 19th century and has been subject to an extensive renovation and modernisation programme by the current owners, presented to a very high standard and which is complimented by character features throughout.
The property has a sunny south facing aspect which takes advantage of the warmer temperatures, with well designed landscaped gardens creating pleasant spaces to relax and unwind in. A particular feature of the cottage is the stunning kitchen diner, which really is the centrepiece of the internal accommodation, benefitting from the lovely views in the distance and onto the garden.
The Accommodation Comprises: -
On The Ground Floor - Front entrance door leading to:
Porch - With tiled flooring, fitted cupboards, radiator. Part obscured glazed door to:
Lounge - 16'4" x 15'2" (4.98m x 4.62m)
With dual aspect double glazed windows, fireplace with woodburning stove, 2 radiators, inset spotlights, window seat, staircase rising to first floor landing.
Small step up to:
Kitchen Diner - 27'2" x 24'1" (8.28m x 7.34m)
With wood laminate flooring and underfloor heating, timber framed double glazed windows and velux windows, timber double glazed doors to garden. Matching gloss effect wall and base units with quartz worktops, inset sink with pillar tap. Induction hob with cooker hood over. Integrated 'AEG' electric oven and grill, integrated fridge freezer, space for dishwasher. Tiling to splashback areas.
Doors off to:
Wet Room - With wood effect tiled flooring, inset spotlights, hand basin, WC, 'Mira' electric shower, vanity mirror, narrow heater towel rail.
Utility - With wood effect tiled flooring, inset spotlights, fitted cupboard, base unit with inset stainless steel sink and drainer, space for washing machine. Floor mounted 'Grant' oil fired boiler.
On The First Floor -
Landing - With double glazed window to rear, radiator, skylight, loft access. Door off to:
Bedroom 2 - 11'11" x 9'7" (3.63m x 2.92m)
With double glazed window to side aspect, built in wardrobe, exposed timber beam. Door to:
Ensuite - With tiled floor, skylight, free standing bath with shower attachment. WC, pedestal hand basin, heated towel rail. Inset spotlights. Vanity mirror.
Step up from landing, with further loft access and airing cupboard, radiator, double glazed window to rear. Doors off to:
Bedroom 1 - 13'8" x 13'7" (4.17m x 4.14m)
With dual aspect double glazed windows, radiator, built in wardrobes. Inset spotlights. Door to:
Ensuite - Fully tiled with tiled floor, skylight, inset spotlights. Shower cubicle with rainwater shower head, WC, pedestal, hand basin, vanity mirror, heated towel rail.
Bedroom 3 - 8'1" x 7'9" (2.46m x 2.36m)
With double glazed window, radiator, inset spotlights.
Location And Outside Space - Minster View is positioned on the edge of Axminster, occupying a country position and within half a mile from the town centre and its amenities. The property can be found off a small country lane with access to the front entrance via a pedestrian iron gate leading to a patio terrace, with access from here to the remainder of the garden from a paved pathway. There is further access to the garden from the moonstone resin driveway via a set of iron steps, with the formal gardens being arranged as a series of paved patio areas, lawns, vegetable beds, a feature well and mature planted borders, enclosed by a combination of fencing and stone walling. From the driveway, there is access to the double garage with light and power and electric roller door, as well as a further pedestrian door providing side access.
Material Information - Local Authority: East Devon District Council
Council Tax Band: D
Tenure: Freehold
This property is located within a designated conservation area. We understand that a neighbouring property is currently being renovated.
Services - We understand the following to be correct but applicants should verify this with their own enquiries.
Electricity: Mains
Water: Mains
Drainage: Kingspan Klargester septic tank
Heating: Oil fired central heating
Broadband and Mobile Signal/Coverage: See checker.ofcom.org.uk
Viewing - Strictly by appointment with the Vendor’s Agents, Martin Diplock Estate Agents of 36 Broad Street, Lyme Regis.
Directions - From the centre of Axminster from the Lyme Road, take the turning into Chard Street and immediate left turning into Castle Hill. Proceed to the bottom of the road, crossing the railway line and bridge, and continue for approximately a quarter of mile, with the property being found on the right hand side before the road proceeds uphill.
Brochures
Minster View, Fourcross Hill, Axminster- COUNCIL TAXA payment made to your local authority in order to pay for local services like schools, libraries, and refuse collection. The amount you pay depends on the value of the property.Read more about council Tax in our glossary page.
- Band: D
- PARKINGDetails of how and where vehicles can be parked, and any associated costs.Read more about parking in our glossary page.
- Yes
- GARDENA property has access to an outdoor space, which could be private or shared.
- Yes
- ACCESSIBILITYHow a property has been adapted to meet the needs of vulnerable or disabled individuals.Read more about accessibility in our glossary page.
- Ask agent
Minster View, Fourcross Hill, Axminster
NEAREST STATIONS
Distances are straight line measurements from the centre of the postcode- Axminster Station0.6 miles
About the agent
NOT ALL ESTATE AGENTS ARE THE SAME!
Sell your house the stress free way
Selling a property can get complicated. Martin Diplock offers expert support every step of the way, so you'll get the best price and stay calm. Sell with Martin Diplock and enjoy...
Friendly expert service
We know the local market inside out (we've been here for 35 years). In fact, we're market leaders in the DT7 area. So our valuations and assessments are as accurate and compr
Notes
Staying secure when looking for property
Ensure you're up to date with our latest advice on how to avoid fraud or scams when looking for property online.
Visit our security centre to find out moreDisclaimer - Property reference 32883752. The information displayed about this property comprises a property advertisement. Rightmove.co.uk makes no warranty as to the accuracy or completeness of the advertisement or any linked or associated information, and Rightmove has no control over the content. This property advertisement does not constitute property particulars. The information is provided and maintained by Martin Diplock Chartered Surveyors, Lyme Regis. Please contact the selling agent or developer directly to obtain any information which may be available under the terms of The Energy Performance of Buildings (Certificates and Inspections) (England and Wales) Regulations 2007 or the Home Report if in relation to a residential property in Scotland.
*This is the average speed from the provider with the fastest broadband package available at this postcode. The average speed displayed is based on the download speeds of at least 50% of customers at peak time (8pm to 10pm). Fibre/cable services at the postcode are subject to availability and may differ between properties within a postcode. Speeds can be affected by a range of technical and environmental factors. The speed at the property may be lower than that listed above. You can check the estimated speed and confirm availability to a property prior to purchasing on the broadband provider's website. Providers may increase charges. The information is provided and maintained by Decision Technologies Limited. **This is indicative only and based on a 2-person household with multiple devices and simultaneous usage. Broadband performance is affected by multiple factors including number of occupants and devices, simultaneous usage, router range etc. For more information speak to your broadband provider.
Map data ©OpenStreetMap contributors.





