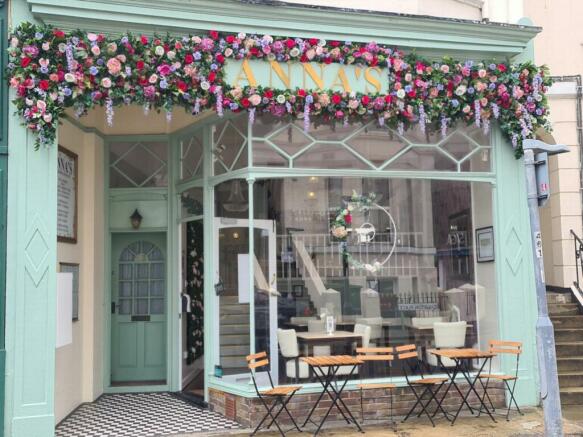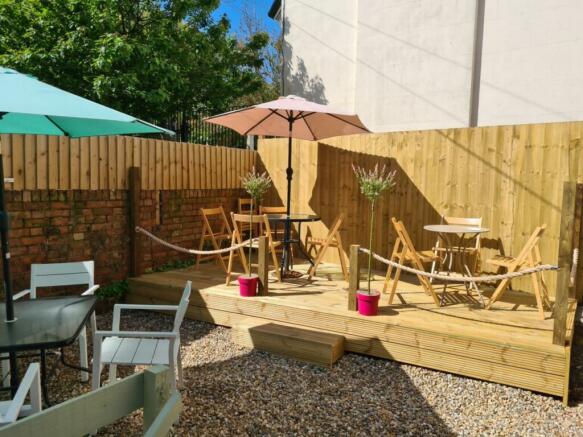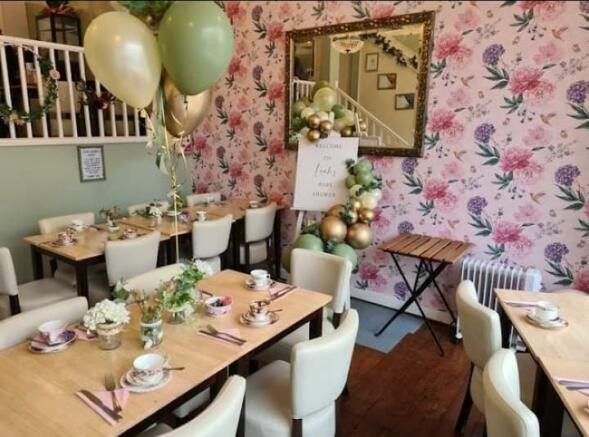Cheriton Place, Folkestone, CT20
- SIZE AVAILABLE
1,237 sq ft
115 sq m
- SECTOR
Restaurant to lease
Lease details
- Lease available date:
- Ask agent
- Lease type:
- Long term
Key features
- TOWN LOCATION
- POPULAR RESTAURANT
- CLOSE TO BUS STATION
- LARGE SHOP FRONT WINDOW
- ALARMED DOORWAY
- SEPERATE TOILETS
- £30,000 PREMIUM
- NUMBER 1 ON TRIP ADVISOR
Description
Anna's features a large shop-front window which is ideal for advertising and a large sign above the window and door.
Reception Area (5.41 x 4.09 metres - average)
Front Sales Area, previously the main sales area of the former book shop. Power points and incoming phone points, a shelved display case and some upper storage space above the residential stairwell. Up a few stairs to...
Former Tea / Coffee Room (5.84 x 3.28 metres)
This attractive galleried level room has made a popular eating venue overlooking the garden and shop below for the last 15 years.
Kitchenette (2.64 x 1.72 metres)
Compact but fitted with all that was needed to supply a very busy coffee shop. Double glazed window lookout to rear garden.
From the Seating Area, stairs lead down to:
Storage room (5.60 x 52.26 metres - average)
Below the reception area is this large and very useful storage room where the utility supplies come in - formerly also the coal supplies! Limited height clearance at the entrance but there is enough room to stand erect when inside.
Fully Fitted Kitchen (5.70 x 3.16 metres)
An extended Kitchen within the basement as it leads outward past the Gents and Ladies separate toilets through a new fire door to the gate secured garden - where there is room for outside seating and tables within a landscaped garden area fully fitted with decking to the rear.
There are 23 covers internally, 4 at the front of the property and 20 covers within the garden.
The premises also benefits from a Premises Licence.
Premium: £30,000 - Inventory and accounts also available upon request.
RENT: Assignment of the existing lease dated 30th July 2019 with a term of 5 years with the current rent £900pcm. A copy is available upon request. A new lease can be agreed with the Landlord.
USE: Any use within Class A3 of the Town and Country Planning Act (Use Classes) Order 1987.
OUTGOINGS/ UTILITIES The tenants will be responsible for electricity, water and drainage and a contribution towards the insurance premiums paid and maintenance and upkeep of the building.
LEGAL COSTS Lease - The incoming tenant to be responsible for landlord's reasonable legal costs incurred in the assingment of a lease with a £2,500 non refundable deposit to be provided.
BUSINESS RATES From a search of the Valuation Office Website we have identified Rateable Value - £5,300 with effect from 1st April 2023.
This property may qualify for small business rate relief. To seek to clarify, applicants are advised to contact the local authority Folkestone & Hythe District Council on
Energy Performance Certificate: 108 (E) Full Details available upon request.
Viewings available with Motis Estates Chartered Surveyors in Folkestone via
IMPORTANT NOTICE FROM MOTIS ESTATES
Descriptions of the property are subjective and are used in good faith as an opinion and NOT as a statement of fact. Please make further specific enquires to ensure that our descriptions are likely to match any expectations you may have of the property. We have not tested any services, systems or appliances at this property. We strongly recommend that all the information we provide be verified by you on inspection, and by your Surveyor and Conveyancer.
Brochures
Cheriton Place, Folkestone, CT20
NEAREST STATIONS
Distances are straight line measurements from the centre of the postcode- Folkestone Central Station0.5 miles
- Folkestone West Station1.2 miles
- Channel Tunnel Terminal Station2.5 miles
Notes
Disclaimer - Property reference MOTIS_005046. The information displayed about this property comprises a property advertisement. Rightmove.co.uk makes no warranty as to the accuracy or completeness of the advertisement or any linked or associated information, and Rightmove has no control over the content. This property advertisement does not constitute property particulars. The information is provided and maintained by Motis Estates Limited, Folkestone. Please contact the selling agent or developer directly to obtain any information which may be available under the terms of The Energy Performance of Buildings (Certificates and Inspections) (England and Wales) Regulations 2007 or the Home Report if in relation to a residential property in Scotland.
Map data ©OpenStreetMap contributors.




