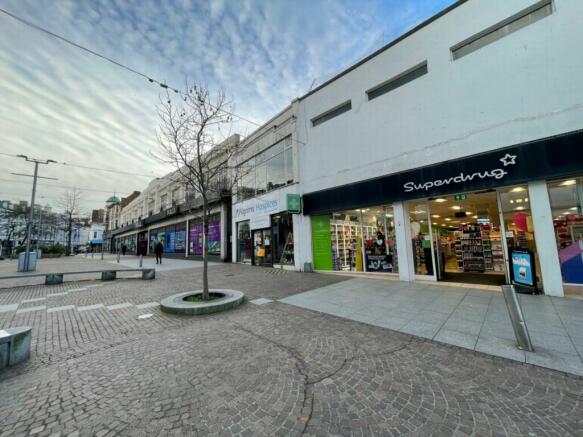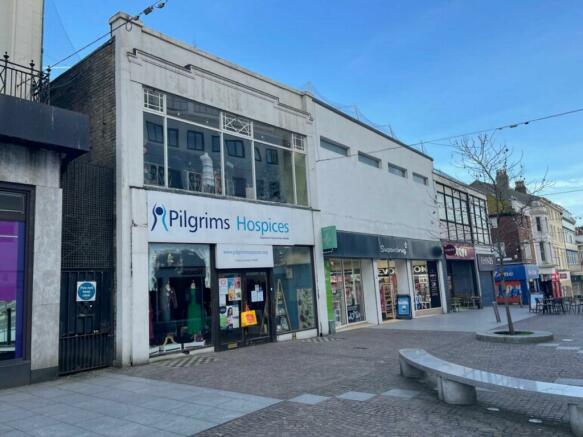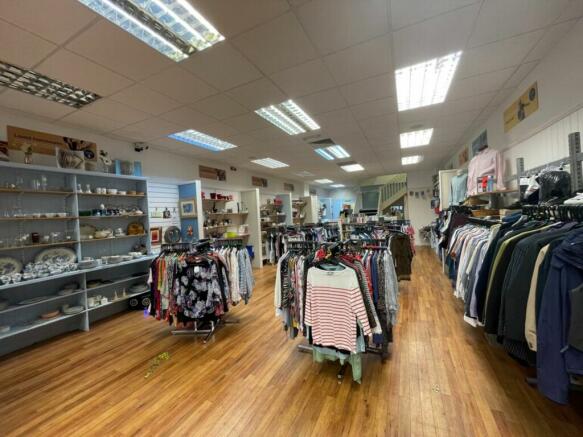Sandgate Road, Folkestone, CT20
- SIZE AVAILABLE
7,010 sq ft
651 sq m
- SECTOR
Shop to lease
Lease details
- Lease available date:
- Ask agent
- Lease type:
- Long term
Key features
- Prime Location
- Town Centre
- Incentives
- Large Basement
- Good Footfall
- Short Term Considered
Description
46 Sandgate Road is located within the prime area of Folkestone's main pedestrian shopping parade adjacent Folca (former Debenhams) attracting a large amount of footfall.
Folkestone's shopping centre, Bouverie Place is within 100m with occupiers such as Primark, Asda, New Look, JD Sports and Sports Direct. There are other national stores in the vicinity such as the Works, WH Smiths, Superdrug, and Costa as well as a number of restaurants and cafes. Folkestone is a conveniently located coastal Town that has train links via HS1 in under 1 hour to London St Pancras, the Channel Tunnel service to France and the port of Dover within 10 miles to the East.
Folkestone has a number of regeneration projects with the development of Folkestone Seafront with over 700 apartments and the town of Otterpool as a new Garden Town in the next 25 years. and property is also 50 yards from the former Debenhams site which has been acquired by Folkestone & Hythe District Council for redevelopment. It was announced on 18/01/2023, that Folkestone and Hythe District Council have been awarded £19.7 million for a major overhaul of Folkestone's town centre to improve shopping areas, an upgraded bus station and a new public green space to encourage businesses and visitors into the area.
The funding is for the three following projects:
1. Station Arrival and Town Centre Connections: This element of the project aims to improve the links from the railway station for pedestrians and cyclists to encourage use of active travel and public transport and to improve connections for visitors and residents alike.
2. Improved Gateway to the Town Centre and Bouverie Square: This component of the project will unlock transformational change around the town centre. The focus will be to reconfigure the main bus station in the town centre and implement changes to the legacy gyratory road system to the north. The money will enable a sustainable, attractive and welcoming gateway to be created for Folkestone town centre with a green park replacing the bus station in Bouverie Square. The exciting and ambitious project will see Shellons Street become two-way with bus stops and bays replacing the bus station. Better signage and obvious walking links will connect visitors to a greener, more vibrant Sandgate Road and Guildhall Street shopping area.
3. Folca, Sandgate Road and Town Centre Public Realm: This element of the project will refurbish the Folca building (the former Debenhams building) into a 'town lab' which will encourage and bring new and experimental uses into the town centre. The phased refurbishment of this building will bring a currently redundant building back into use in the town centre and reactivate this part of the high street. It will also improve the public realm on Sandgate Road to encourage footfall in this area of the town centre. The funding will also enable the second phase of Folca to be progressed by establishing new uses for the site, with an intended focus on public services, retail, leisure and business uses for the rejuvenated building.
The subject property is a commercial building totalling 650 sq m (7,010 sq ft) in the heart of Folkestone town centre. The subject property is a ground floor retail unit of 225 sq m (2,421 sq ft) with basement ancillary accommodation of 191 sq m (2,055sq ft) and 235.5 sq m (2,533 sq ft) on the first floor. The unit provides open plan ground floor sales accommodation with an office and storage to the rear with a rear access for deliveries. There is a stairwell access to the basement which is currently used for further storage, this is accessed via the storage area to the rear. There is also first floor storage and sales accommodation area which is accessed via the front retail area.
The premises has a suspended ceiling with LED lighting, an air conditioning system and laminate flooring in the retail area, the rear of the property benefits from storage space and an office, the basements consists of ancillary storage. The first floor has wood flooring with a plasterboard ceiling and strip lighting. Currently the area is used for ancillary sales. The first floor has natural light from a large window to the front.
Accommodation Approx. Net Internal Area from the VOA:
Ground floor retail zone a 35.72 sq m 384.35 sq ft
Ground floor retail zone b 35.72 sq m 384.35 sq ft
Ground floor retail zone c 35.86 sq m 385 sq ft
Ground floor retail zone 56.1 sq m 603 sq ft
Ground floor storage 33.4 sq m 359 sq ft
Ground floor staff room 28.23 sq m 303 sq ft
First floor internal storage 209 sq m 2248 sq ft
First floor internal storage 26.5 sq m 285 sq ft
Basement internal storage 191 sq m 2055.16 sq ft
Total: 651.53 sq m 7010.46 sq ft (Floorplans available upon request)
Business Rates: We understand from the Valuation Office Agency that the property has a current Rateable Value of £28,500 effective from 1st April 2023.
Services: We understand mains drainage, water and electricity are connected to the premises.
Energy Performance Certificate: We note from the Non Domestic EPC Register, that the property has a rating of (70 - C) valid until January 2030. For the full recommendation report, please enquire.
The premises are available on a new FRI lease at an annual rent of £30,000 per annum (plus VAT).
The length of lease is negotiable with short term lettings considered.
Building's Insurance to be payable by the tenant.
Deposit payable, the amount is to be confirmed dependent on tenant circumstance.
Legal Costs: Each party to pay their own legal costs.
Viewings Strictly by appointment through Motis Estates Commercial Agents in Folkestone - or .
VACANT POSSESSION UPON COMPLETION SUBJECT TO CONTRACT (This firm operates a Complaints Handling Procedure, details of which are available upon request).
Brochures
Sandgate Road, Folkestone, CT20
NEAREST STATIONS
Distances are straight line measurements from the centre of the postcode- Folkestone Central Station0.5 miles
- Folkestone West Station1.2 miles
- Channel Tunnel Terminal Station2.5 miles
About Motis Estates Limited, Folkestone
Suite 1-2, Motis Business Centre, Cheriton High St, Folkestone, CT19 4QJ

Notes
Disclaimer - Property reference MOTIS_004873. The information displayed about this property comprises a property advertisement. Rightmove.co.uk makes no warranty as to the accuracy or completeness of the advertisement or any linked or associated information, and Rightmove has no control over the content. This property advertisement does not constitute property particulars. The information is provided and maintained by Motis Estates Limited, Folkestone. Please contact the selling agent or developer directly to obtain any information which may be available under the terms of The Energy Performance of Buildings (Certificates and Inspections) (England and Wales) Regulations 2007 or the Home Report if in relation to a residential property in Scotland.
Map data ©OpenStreetMap contributors.



