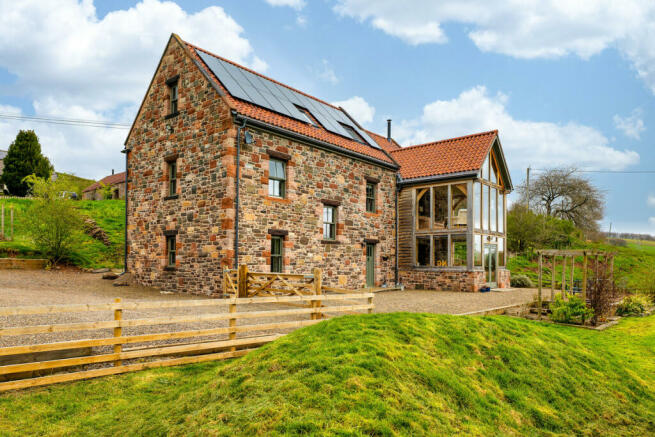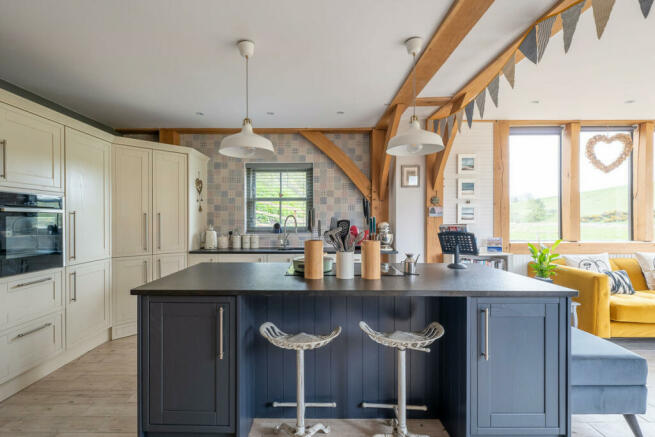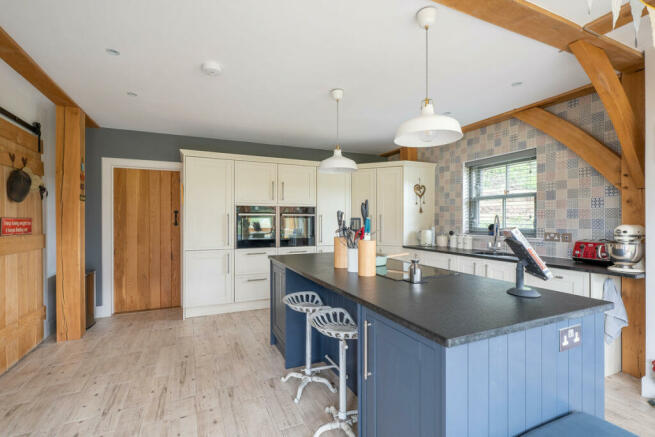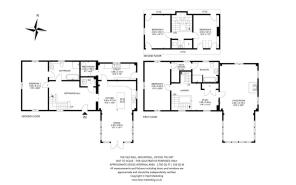
The Old Mill, Lauder, TD2

- PROPERTY TYPE
Detached
- BEDROOMS
4
- BATHROOMS
3
- SIZE
2,785 sq ft
259 sq m
- TENUREDescribes how you own a property. There are different types of tenure - freehold, leasehold, and commonhold.Read more about tenure in our glossary page.
Freehold
Key features
- Countryside living
- Mill conversion
- Solar panels
- Private gated driveway
- South-facing panoramic views
- Log burning stove
Description
Offering a peaceful rural lifestyle on the outskirts of the village of Oxton and 4 miles from Lauder, its proximity to both the Edinburgh City Bypass and Borders Railway ensures the best of both worlds and presents an enviable opportunity.
Approached by a private gravel driveway overlooking picturesque rolling fields and woods, the front door opens into a tastefully decorated and airy entrance hallway complete with original flagstone floors and access to a classically styled ground floor WC.
From here, the seamless flow takes you via a sliding original door into a spectacular open dining living kitchen boasting incredible south-facing panoramic views and opening out onto the alfresco area and garden. With exposed timber frame beams, handsome wooden flooring, and modern fixtures and fittings, it perfectly blends contemporary living with traditional character.
The corner L-shaped kitchen features soft white wall and floor cabinetry alongside matte black worktops and a colourful patterned splash back. At the centre lies a desirable kitchen island/breakfast bar finished in a duck egg blue. With comfortable seating for two, it is the perfect spot at which to cook for and entertain friends and family. High-spec integrated appliances include two eye-level ovens, an induction hob, and a fridge/freezer.
To the rear lies an extremely generous utility room providing outside access, ideal for storing walking boots and coats after a day of exploring. Well-appointed it boasts a sink, butcher block worktops, and cabinetry, and allows the kitchen to remain streamlined and uncluttered.
Returning to the hallway, the first of the two impressive double bedrooms lies opposite. With a triple aspect, it is a light-filled and relaxing retreat boasting an appealing interior design that includes plush carpeting and a calm colour palette. Adjoining, is an expansive en-suite bathroom, meticulously designed to offer both luxury and style. The centrepiece is an elegant roll-top bath, which sits alongside a washbasin, WC, and sleek corner shower enclosure, the perfect place to unwind.
From the ground floor, carpeted stairs with an oak banister and white balustrade take you to the first floor. The light and airy landing in its spacious footprint allows for a comfortable home office/study space that enjoys tranquil countryside views, and there is also a built-in cupboard.
To the right is the spectacular living room. As you enter this warm and inviting space your gaze is immediately drawn not only to the expansive window framing the scenic countryside outlook but also to the exposed timber frame beams of the high vaulted ceiling. Reminding you of the rich history of the property these architectural features along with the wooden flooring, give the room a wonderful feeling of tradition and comfort.
The sizeable footprint of this bright south-facing living and reception space allows for the creation of two areas to relax in, with one centred around a focal log-burning stove. Its well-thought-out design makes it ideal for quiet and cosy evenings or more lively gatherings with friends.
Directly across the hallway is the second of the two sizeable carpeted double bedrooms. With a triple aspect, it is bathed in natural light creating a lovely ambience that makes it an idyllic place to escape to. This feeling is enhanced by a walk-in wardrobe complete with handcrafted bespoke cabinetry to allow for practical yet stylish storage.
From here you enter a sophisticated en-suite bathroom that is the essence of luxury with superb attention to detail. Set against exquisite floor tiling and wood panelling, it comprises a walk-in rainfall shower, a roll-top bath, a washbasin, and a WC.
Completing the accommodation, is a versatile second-floor recreation room and attic, offering endless possibilities for a range of activities customised to your specific needs and adding to the fantastic living experience that this property presents.
Externally the gardens which feature a vegetable bed, making them a tranquil retreat with the serenity and beauty of nature all around. Furthermore, the property benefits from solar panels on the roof reducing its environmental footprint and bringing practical and economic advantages.
To arrange a viewing please get in touch with a member of Team Revere today.
Brochures
Brochure 1- COUNCIL TAXA payment made to your local authority in order to pay for local services like schools, libraries, and refuse collection. The amount you pay depends on the value of the property.Read more about council Tax in our glossary page.
- Band: G
- PARKINGDetails of how and where vehicles can be parked, and any associated costs.Read more about parking in our glossary page.
- Yes
- GARDENA property has access to an outdoor space, which could be private or shared.
- Yes
- ACCESSIBILITYHow a property has been adapted to meet the needs of vulnerable or disabled individuals.Read more about accessibility in our glossary page.
- Ask agent
The Old Mill, Lauder, TD2
NEAREST STATIONS
Distances are straight line measurements from the centre of the postcode- Stow Station6.3 miles
About the agent
Hello, we're Revere, a brand-new company which has been formed to modernise the estate agency sector in Scotland. We have stripped the process of buying and selling property back and rebuilt it from the ground up creating an efficient and technologically advanced business with people at its core.
We know that selling your home is one of the biggest decisions you will make in your life and we want to be there with you.
Industry affiliations

Notes
Staying secure when looking for property
Ensure you're up to date with our latest advice on how to avoid fraud or scams when looking for property online.
Visit our security centre to find out moreDisclaimer - Property reference RX325573. The information displayed about this property comprises a property advertisement. Rightmove.co.uk makes no warranty as to the accuracy or completeness of the advertisement or any linked or associated information, and Rightmove has no control over the content. This property advertisement does not constitute property particulars. The information is provided and maintained by Revere, Edinburgh. Please contact the selling agent or developer directly to obtain any information which may be available under the terms of The Energy Performance of Buildings (Certificates and Inspections) (England and Wales) Regulations 2007 or the Home Report if in relation to a residential property in Scotland.
*This is the average speed from the provider with the fastest broadband package available at this postcode. The average speed displayed is based on the download speeds of at least 50% of customers at peak time (8pm to 10pm). Fibre/cable services at the postcode are subject to availability and may differ between properties within a postcode. Speeds can be affected by a range of technical and environmental factors. The speed at the property may be lower than that listed above. You can check the estimated speed and confirm availability to a property prior to purchasing on the broadband provider's website. Providers may increase charges. The information is provided and maintained by Decision Technologies Limited. **This is indicative only and based on a 2-person household with multiple devices and simultaneous usage. Broadband performance is affected by multiple factors including number of occupants and devices, simultaneous usage, router range etc. For more information speak to your broadband provider.
Map data ©OpenStreetMap contributors.





