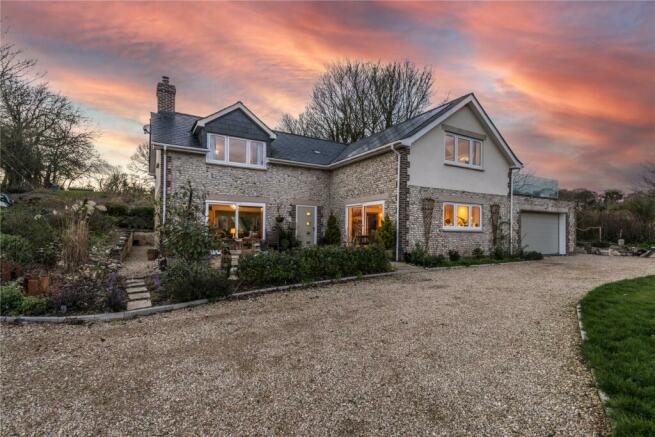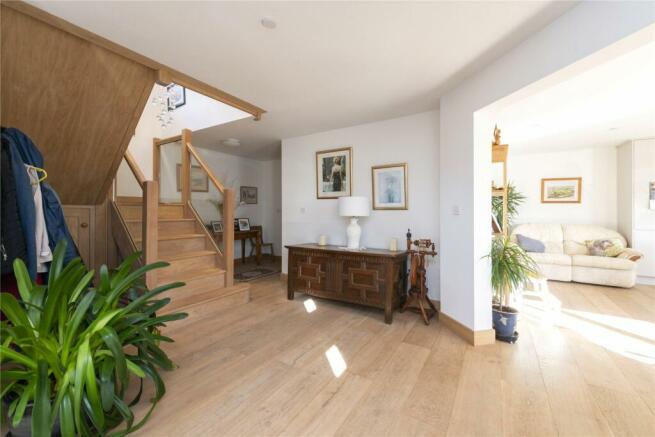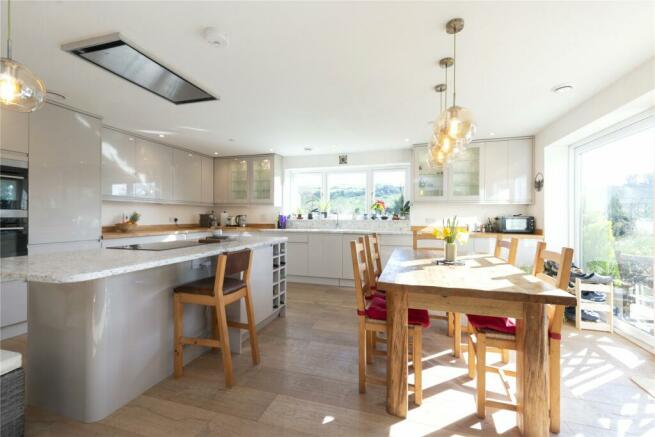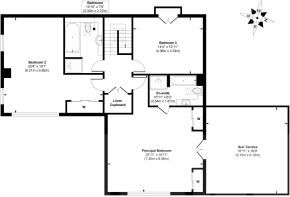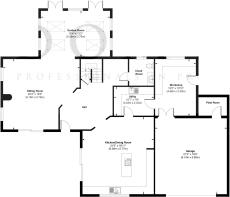
Godmanstone, Nr Dorchester, Dorset

- PROPERTY TYPE
Detached
- BEDROOMS
3
- BATHROOMS
2
- SIZE
Ask agent
- TENUREDescribes how you own a property. There are different types of tenure - freehold, leasehold, and commonhold.Read more about tenure in our glossary page.
Freehold
Key features
- Glorious surrounding views
- Generous accommodation of 2,098 sq. ft.
- Approx. one acre plot
- Peaceful position
Description
Set within approximately an acre, this house has been carefully designed to take full advantage of the views, and to create a sense of space and light. The combination of an open-plan arrangement on the ground floor, patio doors and full length windows, together with spacious rooms helps achieve an amazing level of light even on the dullest day.
The GROUND FLOOR is approached by a front door, which leads into a very generous RECEPTION HALL, where a striking oak and glass staircase leads up to the first floor. Oak flooring and matching doors throughout the ground and first floors are both practical and appealing. The reception hall is open to the kitchen/family room on the one side and the sitting room and garden room on the other. A large CLOAKROOM lies to the rear. It currently has a wash-stand with oval onyx bowl, and a WC, but we are informed there is plumbing and a shower tray already built in to turn it into a wet room if desired.
The KITCHEN/FAMILY ROOM is a wonderfully bright room with views across to the valley. Sliding patio doors open to the south-facing patio, a perfect spot for entertaining. The room is fitted with a copious amount of wall-mounted and base units under a solid granite and timber work surface. There is also has a tall larder unit and appliances including an AEG double oven (fan assisted combination microwave oven and a pyrolytic oven); a Neff Flex induction hob and Neff ceiling cooker hood (can connect to your wifi); a fridge/freezer; and an AEG dishwasher.
The SITTING ROOM offers another opportunity to enjoy the view, with glazed sliding doors leading out to the patio, and two deep windows either side of the Contura wood-burning stove enjoying a southerly sunny -facing aspect. The GARDEN ROOM extends from the sitting room creating one large space (which could be separated if preferred). With a triple aspect and twin French doors leading to a further patio, it is another bright space to enjoy, and overlooks the steps, lit up at night-time, which lead up to the land at the rear.
Adjacent to the kitchen/family room is a UTILITY ROOM, which has a range of storage units; plumbing for a washing machine; a generous, deep sink; a tall storage cupboard for an ironing board etc; and tiled flooring, which continues through to the WORK ROOM. Whilst unheated, the work room is, to all intents and purposes, a room with a multitude of uses. With a window and external door, plus cold water pipe and a considerable number of power points, it is currently used for bee-keeping and outdoor equipment. Double doors lead from here into the double garage (mentioned in more detail under ‘Outside’) and from the garage to the internal plant room, which houses the water softener and all the controls for the solar panelling and heat exchange/ventilation unit etc.
Upstairs, off the FIRST FLOOR LANDING is a large airing cupboard, the family bathroom and three bedrooms. The PRINCIPAL BEDROOM is a glorious room with wonderful views, and double doors leading to an extensive ROOF TERRACE. The room has a range of built-in wardrobes and an EN-SUITE WET ROOM/BATHROOM, with close-coupled WC, in-built shelving, and heated towel rail (operated independently of heating system).
BEDROOM TWO is another large room with built-in wardrobes and a double aspect which, again, takes full advantage of the views. BEDROOM THREE is also a good sized room, with French windows looking across the land to the rear. The FAMILY BATHROOM/WET ROOM is, again, a generous size, with close-coupled WC, oval wash-hand basin, plus heated towel rail (operated independently of heating system).
Outside
The elevated plot extends, in total, to approximately an acre, and is a truly private location, set well away from the main road through the village. Glorious views across the valley and countryside beyond can be enjoyed from here. A sunny PATIO lies immediately to the front of the property, and steps rise from a second patio at the rear to the remainder of the LAND, which is predominantly designated 'agricultural'. The current owner enjoys bee-keeping, and it is very much a 'natural' space which can be kept simply. Additionally, there are seven raised vegetable beds; a 40-foot FRUIT CAGE; a 16-foot GREENHOUSE with power; a POTTING SHED with light and power; and a 5,000-litre storage with pump for rainwater. All external lights, front and rear, are on motion sensors including gate posts.
A newly tarmacked DRIVEWAY leads to the front of the property where there is considerable PARKING space for a number of vehicles. In addition, there is a DOUBLE GARAGE with remote-controlled door, power and light, and which accommodates the tank and controls for the internal sprinkler system. Access to the plant room (previously mentioned under 'Inside') is at the rear.
Location
Godmanstone – one of the South West's loveliest villages – benefits from the amenities of Cerne Abbas, which lies just five minutes away. Famed for the Cerne Abbas Giant carved into the hillside, this enchanting corner of Dorset is surrounded by natural beauty, with enchanting walks from the door and panoramic views of the green Dorset hills. Cerne Abbas boasts three pubs, a village store, a surgery, a well-regarded first school, a church, and a tearoom. Godmanstone is perfectly situated in the centre of the county; from golf at Dorchester and Sherborne, to swimming and sailing off the Jurassic Coast, the best that Dorset has to offer is all but on your doorstep.
Directions
Use what3words.com to accurately navigate to the exact spot. Search using these three words:
vibrate.offerings.grinders
Brochures
Particulars- COUNCIL TAXA payment made to your local authority in order to pay for local services like schools, libraries, and refuse collection. The amount you pay depends on the value of the property.Read more about council Tax in our glossary page.
- Band: F
- PARKINGDetails of how and where vehicles can be parked, and any associated costs.Read more about parking in our glossary page.
- Yes
- GARDENA property has access to an outdoor space, which could be private or shared.
- Yes
- ACCESSIBILITYHow a property has been adapted to meet the needs of vulnerable or disabled individuals.Read more about accessibility in our glossary page.
- Ask agent
Godmanstone, Nr Dorchester, Dorset
NEAREST STATIONS
Distances are straight line measurements from the centre of the postcode- Maiden Newton Station4.1 miles
- Dorchester West Station4.5 miles
- Dorchester South Station4.7 miles
About the agent
DOMVS is a thriving, independent Dorset Estate Agency that stands out from the rest by providing its clients with excellent, professional service within a friendly, relaxed environment.
In a world where standards often seem to count for little, we truly believe that honesty, integrity and professionalism really matter, and as the majority of our clients come to us through recommendation, we're confident we've got this just right. So, if you're thinking
Industry affiliations



Notes
Staying secure when looking for property
Ensure you're up to date with our latest advice on how to avoid fraud or scams when looking for property online.
Visit our security centre to find out moreDisclaimer - Property reference DOR200267. The information displayed about this property comprises a property advertisement. Rightmove.co.uk makes no warranty as to the accuracy or completeness of the advertisement or any linked or associated information, and Rightmove has no control over the content. This property advertisement does not constitute property particulars. The information is provided and maintained by DOMVS, Dorchester. Please contact the selling agent or developer directly to obtain any information which may be available under the terms of The Energy Performance of Buildings (Certificates and Inspections) (England and Wales) Regulations 2007 or the Home Report if in relation to a residential property in Scotland.
*This is the average speed from the provider with the fastest broadband package available at this postcode. The average speed displayed is based on the download speeds of at least 50% of customers at peak time (8pm to 10pm). Fibre/cable services at the postcode are subject to availability and may differ between properties within a postcode. Speeds can be affected by a range of technical and environmental factors. The speed at the property may be lower than that listed above. You can check the estimated speed and confirm availability to a property prior to purchasing on the broadband provider's website. Providers may increase charges. The information is provided and maintained by Decision Technologies Limited. **This is indicative only and based on a 2-person household with multiple devices and simultaneous usage. Broadband performance is affected by multiple factors including number of occupants and devices, simultaneous usage, router range etc. For more information speak to your broadband provider.
Map data ©OpenStreetMap contributors.
