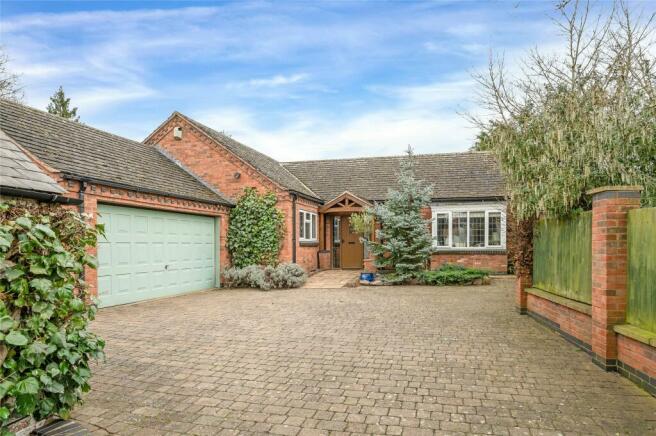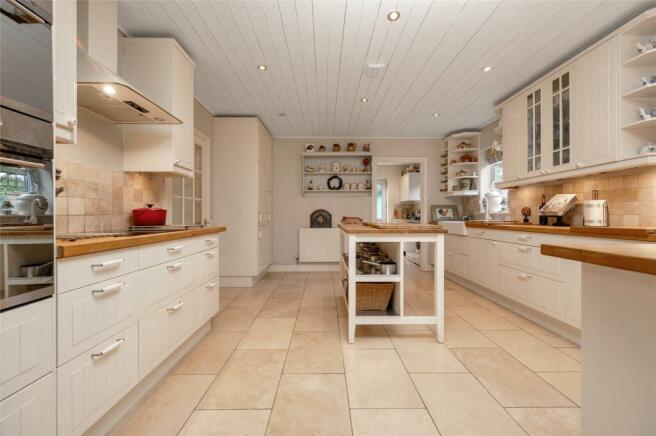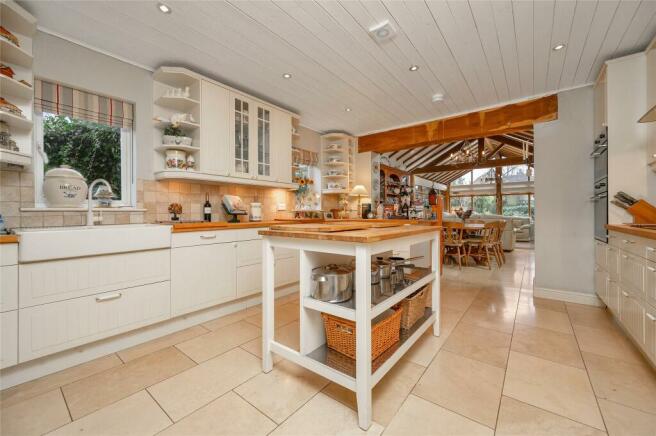
Main Street, Cossington, Leicester

- PROPERTY TYPE
Bungalow
- BEDROOMS
3
- BATHROOMS
2
- SIZE
Ask agent
- TENUREDescribes how you own a property. There are different types of tenure - freehold, leasehold, and commonhold.Read more about tenure in our glossary page.
Freehold
Key features
- Individual Detached Bungalow
- Three Double Bedrooms
- En-suite & Bathroom
- Three Reception Rooms
- High Quality Kitchen & Utility
- Well Presented Interior
- Modern uPVC Glazing & Gas Central Heating
- Energy Rating C
- Council Tax Band F
- Tenure Freehold
Description
Location
Cossington is an unspoilt village featuring a number of cottage and period properties and offering a popular public house, local primary school, church and fantastic picturesque walks across fields towards the River Soar at the rear. The village is ideally placed for fast access to Leicester, Loughborough, Melton Mowbray and East Midlands Airport, the nearby A46/northwest Leicester bypass affords fast access to the M1 to the north.
Entrance Hall
With access via a solid door to the front elevation into a welcoming entrance hallway set in an L-shaped with recessed spotlights and coving to the ceiling. Built-in storage cupboard with fitted clothing rail and shelving, access through to a vast loft space with a pull down ladder and partial boarding, radiator and doors through to:
Lounge
A commanding principal reception room benefiting from a dual aspect, accessed via double doors from the entrance hallway. This attractive reception room has a walk-in bay window to the front elevation with uPVC glazing and French doors leading directly into the garden. The focal point within the room is the central fireplace with decorative brick detailing and large wooden lintel, radiator encased within decorative cover and a glazed door through to the living/dining kitchen.
Kitchen
Comprising a range of high quality shaker style fitted wall and base units with solid wood worktops, ceramic twin bowl sink and mixer tap, integrated eye level double oven and induction hob with fitted extractor hood, integrated fridge/freezer, central freestanding island with oak worktop, contemporary tiling to the walls with under cupboard lighting and high quality tiled flooring throughout. There are two uPVC glazed windows to the rear elevation, recessed spotlights and radiator. Door through to the utility and wide opening through to the extended living/dining room.
Living/Dining Room
A substantial reception room added by the present owner and offers a fantastic versatile reception space, currently arranged as a seating and dining room with continuation of the natural stone tiled flooring with underfloor heating. The ceiling is most impressive being vaulted with exposed roof beams and a fully glazed gable with views across the garden, radiator and fully glazed door leading to the garden.
Utility Room
With a matching range of fitted wall and base units with laminate work surface and a continuation of the tiles to the kitchen, one and a half bowl stainless steel sink, plumbing and appliance space for three white goods. There is a uPVC window to the rear and half glazed door leading to the outside.
Home Office/Sitting Room
Another versatile reception room located in the centre of the property with high quality fitted office furniture including desk drawer and shelving units. This room has a natural skylight flooding natural light into the room with a wood laminate floor and radiator.
Bedroom One
A sizeable principal bedroom with uPVC glazed window to the side elevation, recessed spotlights and coving to the ceiling, door through to:
En-suite Shower Room
With a double shower cubicle, large wash hand basin set within a vanity unit with storage beneath and toilet, tiled splashbacks to the wall, tile heater and uPVC window to the side elevation.
Bedroom Two
This double bedroom has a uPVC glazed window to the side elevation, radiator and dressing area.
Bedroom Three
A third double bedroom which has a uPVC glazed window to the side elevation, high quality fitted wardrobes with matching dressing table and drawer units and radiator.
Bathroom
Fitted with a three piece suite comprising panelled bath with Triton electric shower over, wash hand basin set within a hand crafted vanity unit with storage and toilet, tongue and grooved panelling to the base of the walls, radiator and uPVC glazed window to the side elevation,
Outside
The property has a pleasant approach across a gravelled driveway and through a five bar timber gate onto a large block paved driveway with off street parking for numerous vehicles leading to a double garage. The front of the property is hard landscaped for ease of maintenance and there is gated access on each side of the property to the rear garden. The rear garden is a true delight and enjoys a high degree of privacy, also hard landscaped for ease of maintenance and beautifully designed with established boundaries, a Wisteria and vine covered pergola walkway with shaded seating areas and a large central tiered pond with waterfall feature. Within the garden is a summer house which would make an ideal home office/hobby room connected with light and power and a further timber storage shed. Within the garden are raised flower beds and established trees and shrubs, outdoor tap and lighting and an awning set above the French doors.
Double Garage
Accessed via a double electric door to the front elevation, large garage connected with power and lighting, personal door into the property and further door and window to the rear elevation providing access through to the garden. The garage also houses the modern gas fired central heating boiler.
Extra Information
To check Internet and Mobile Availability please use the following link: checker.ofcom.org.uk/en-gb/broadband-coverage To check Flood Risk please use the following link: check-long-term-flood-risk.service.gov.uk/postcode
Brochures
Particulars- COUNCIL TAXA payment made to your local authority in order to pay for local services like schools, libraries, and refuse collection. The amount you pay depends on the value of the property.Read more about council Tax in our glossary page.
- Band: F
- PARKINGDetails of how and where vehicles can be parked, and any associated costs.Read more about parking in our glossary page.
- Yes
- GARDENA property has access to an outdoor space, which could be private or shared.
- Yes
- ACCESSIBILITYHow a property has been adapted to meet the needs of vulnerable or disabled individuals.Read more about accessibility in our glossary page.
- Ask agent
Main Street, Cossington, Leicester
NEAREST STATIONS
Distances are straight line measurements from the centre of the postcode- Sileby Station1.1 miles
- Syston Station1.7 miles
- Barrow upon Soar Station2.9 miles

A WARM WELCOME TO AWARD WINNING BENTONS!
Bentons have grown from a small family firm based in Melton Mowbray to become one of the East Midlands foremost property companies handling properties across Leicestershire, Nottinghamshire, Rutland and Lincolnshire.
We are fiercely independent which enables us to offer the very highest quality of marketing for our clients’ properties, coupled with a caring and personal service one would expect from a family firm. Established over 35 years ago, Bentons have the people and the experience to sell or let your home whatever the size.
Notes
Staying secure when looking for property
Ensure you're up to date with our latest advice on how to avoid fraud or scams when looking for property online.
Visit our security centre to find out moreDisclaimer - Property reference BNT230956. The information displayed about this property comprises a property advertisement. Rightmove.co.uk makes no warranty as to the accuracy or completeness of the advertisement or any linked or associated information, and Rightmove has no control over the content. This property advertisement does not constitute property particulars. The information is provided and maintained by Bentons, Melton Mowbray. Please contact the selling agent or developer directly to obtain any information which may be available under the terms of The Energy Performance of Buildings (Certificates and Inspections) (England and Wales) Regulations 2007 or the Home Report if in relation to a residential property in Scotland.
*This is the average speed from the provider with the fastest broadband package available at this postcode. The average speed displayed is based on the download speeds of at least 50% of customers at peak time (8pm to 10pm). Fibre/cable services at the postcode are subject to availability and may differ between properties within a postcode. Speeds can be affected by a range of technical and environmental factors. The speed at the property may be lower than that listed above. You can check the estimated speed and confirm availability to a property prior to purchasing on the broadband provider's website. Providers may increase charges. The information is provided and maintained by Decision Technologies Limited. **This is indicative only and based on a 2-person household with multiple devices and simultaneous usage. Broadband performance is affected by multiple factors including number of occupants and devices, simultaneous usage, router range etc. For more information speak to your broadband provider.
Map data ©OpenStreetMap contributors.





