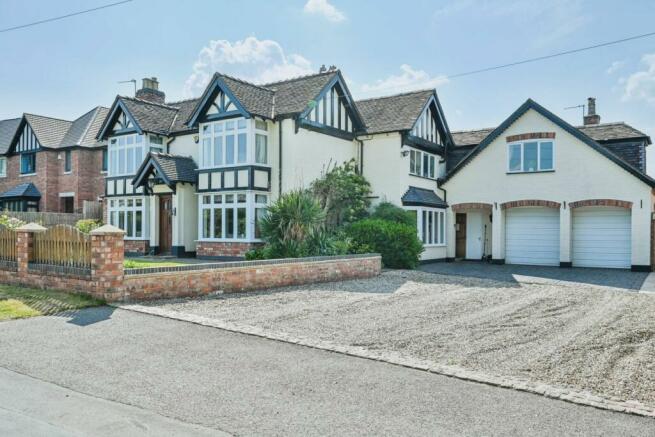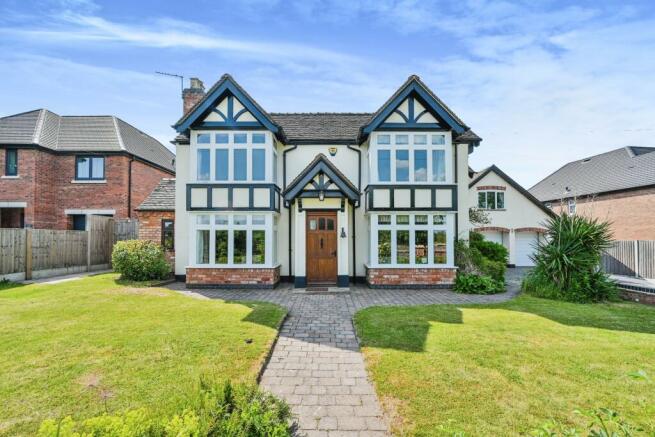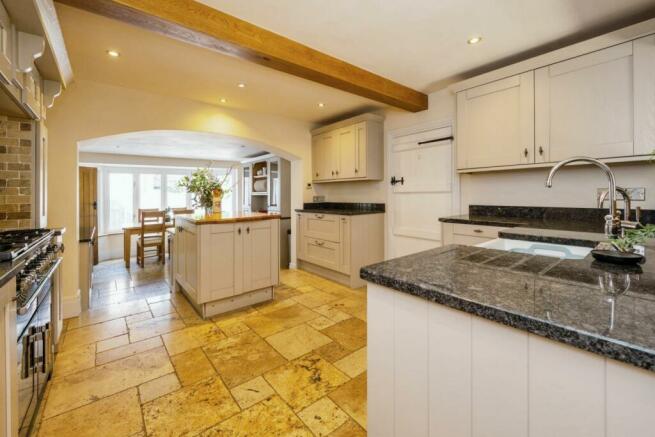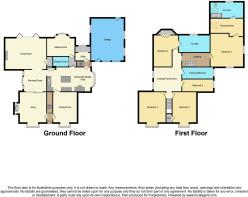Dumore Hay Lane, Lichfield, WS13

- PROPERTY TYPE
Detached
- BEDROOMS
5
- BATHROOMS
4
- SIZE
Ask agent
- TENUREDescribes how you own a property. There are different types of tenure - freehold, leasehold, and commonhold.Read more about tenure in our glossary page.
Freehold
Key features
- Picturesque Setting/Far Reaching Countryside Views
- Refitted Luxury Breakfast Kitchen & Utility
- Abundance Of Character/Driveway/Garage
- Its What Dreams Are Made Of ......
- Lounge/Dining Room/Snug & Media Room
- Five Bedrooms Two With En-Suites
Description
Enjoying a lovely setting on the very edge of the popular village of Fradley, this gorgeous and vastly extended family home wonderfully combines all the benefits of a very modern and contemporary home with character and charm at every turn. Significantly re-modelled, extended and refined, this impressive family accommodation offers a versatility in its layout rarely seen complete with brand new boiler installed in 2022 and full alarm system. With every room being generously proportioned and standing centrally within its fabulous plot, this truly is a delightful home suitable for most family needs. Its unassuming frontage truly belies the huge accommodation layout which extends to some 3600 square feet, which when combined with the high quality of fixtures and fittings and the superb standard of presentation make this one of the area's most attractive properties. The location on the very edge of the village of Fradley lies just some five miles from Lichfield cathedral city centre and is perfectly positioned for jumping onto the A38 providing excellent commuter links. Lichfield boasts a broad choice of shopping and leisure facilities, which together with its superb road and rail links make this a perfect base for the busy commuter. A truly highly desirable property and an early viewing would be recommended.
Kitchen/Dining Room
The modern kitchen is the highlight for us and we applaud the architect who has modelled it to deliver a space that not only offers lots of workspace and storage, maximising the kitchen design principle. This is the type of room that makes you happy, which is good given the amount of time you will spend in there. Every touch point works for the home cook, including granite work tops, base cupboards and drawers, enamel sink unit with mixer tap and boiling water and filtered water taps, matching wall mounted cupboards, integrated appliances including dishwasher, fridge, freezer and wine cooler, free-standing Rangemaster cooker set into an inglenook with concealed extractor, attractive dresser style unit with glazed display cabinets, space for breakfast table, tiled floor with electric underfloor heating, downlighters, feature double glazed bay window to side:
Gather round the Centre island and enjoy a bite to eat together whilst catching up on the day .For more formal, family meal times the adjacent space allows plenty of space for a large table and chairs. Perfect room for entertaining friends and family.
Utility Room
A useful utility room sits adjacent to the kitchen to hide away all the washing etc that occurs with family life with base and wall mounted cupboards, single drainer sink unit with mixer tap, plumbing for washing machine.
Morning Room
Leading off the kitchen is the morning room which makes a wonderful place to pull up a chair and relax and unwind or watching the kids whilst cooking a meal. Doors lead out to a private courtyard area. Complete with original features and character this room embodies the feeling of the cottage.
Dining Room
From the main kitchen is the formal dining room with stunning views across open countryside to the front of the property. A fantastic place for entertaining with family and friends in a more formal setting.
Snug
Another versatile room currently used as a snug with gas log effect fire (has option of converting to wood burner) set in a magnificent inglenook fireplace making this a toasty room to cuddle up with your favourite playlist or book during the winter months. This peaceful room again has open aspect to fields to the front.
Media Room
A versatile room currently used as a music studio but could easily be used as a ground floor bedroom having a shower room located next to the room. Having walk-in bay window with double glazed double French doors to the rear, natural wood flooring and downlighters.
Downstairs Shower
A beautifully refitted room with a walk-in shower area with thermostatic shower fitment, close coupled W.C., wash hand basin, ceramic floor and wall tiling, downlighters, extractor fan.
Lounge
The lounge offers a spacious but cosy environment with lots of space for seating. During the day the room is flooded with light and fresh air. By night, the curtains/blinds are drawn and time to relax with some quality family downtime in front of the blue tooth fire and radiators. Throw open the bi-folding doors of this contemporary styled room to bring the outdoors inside.
First Floor Landing
The impressive First Floor Landing is approached via two separate staircases leading to a generous open space with solid wood flooring and doors lead off to...
Bedroom
Upstairs, the effortless style continues. The fabulous master suite features dual aspect windows with far reaching views and a high spec en-suite bathroom with a hotel-style finish and a freestanding tub for a luxury soak at the end of a long day complete with underfloor heating. There’s even an additional dressing area.
The property offers a further four bedrooms and a family bathroom. Bedroom two has the luxury of an en-suite shower room and a balcony with double doors to fill the room with light and fresh air. Bedroom five is the smaller of the rooms but would make a great childs nursery/hobby room or the ever popular home working office.
We are confident that everybody within the family will find their own room so no arguing on who gets what room in this property ...!!
Family Bathroom
We love the family bathroom and it has been designed to cope with the morning rush as well as being a sanctuary at the end of a long day when all you want is a long soak. Hosting a bath with shower attachment, wc and hand wash basin
Outside
To the front of the property is a large driveway and access to the six car garage with remote control garage doors which could easily be converted into further ground floor accommodation or annex.
The real crowning glory of this superb family home lies within the mature gardens that surround the property and those far reaching views that really do make you feel that you are purchasing your very own slice of the English countryside.
The garden is a real oasis as you get the best of the light throughout the day and year. The garden is accessed effortlessly from the property making it perfect for family parties, barbecues, as well as relaxing and pottering around the borders. A further private courtyard is accessed to the side of the property making this the perfect place for your morning coffee or a glass of something chilled in the evening.
To summarise, from the moment you park your car out front, you’ll feel proud to call this house a home. The home and garden is perfectly presented and is ideal for someone looking to move in and start enjoying the lifestyle immediately. Welcome home.......
Disclaimer for virtual viewings
Some or all information pertaining to this property may have been provided solely by the vendor, and although we always make every effort to verify the information provided to us, we strongly advise you to make further enquiries before continuing.
If you book a viewing or make an offer on a property that has had its valuation conducted virtually, you are doing so under the knowledge that this information may have been provided solely by the vendor, and that we may not have been able to access the premises to confirm the information or test any equipment. We therefore strongly advise you to make further enquiries before completing your purchase of the property to ensure you are happy with all the information provided.
Brochures
Brochure- COUNCIL TAXA payment made to your local authority in order to pay for local services like schools, libraries, and refuse collection. The amount you pay depends on the value of the property.Read more about council Tax in our glossary page.
- Band: G
- PARKINGDetails of how and where vehicles can be parked, and any associated costs.Read more about parking in our glossary page.
- Garage,Driveway
- GARDENA property has access to an outdoor space, which could be private or shared.
- Private garden
- ACCESSIBILITYHow a property has been adapted to meet the needs of vulnerable or disabled individuals.Read more about accessibility in our glossary page.
- Ask agent
Dumore Hay Lane, Lichfield, WS13
NEAREST STATIONS
Distances are straight line measurements from the centre of the postcode- Lichfield Trent Valley Station2.9 miles
- Lichfield City Station4.0 miles
About the agent
Sell your home for free with Purplebricks.
Think there’s a better way to sell your home? So do we. With more than 80,000 5-star reviews on Trustpilot* we’re here for those looking for a smarter way. That means combining the best tech to put you in control of your home sale, while never losing the personal touch. We give you stunning app *and* a team of experts — local knowledge *and* a wealth of data and insights. Oh, and we’ll sell your home for free.
Every single person
Notes
Staying secure when looking for property
Ensure you're up to date with our latest advice on how to avoid fraud or scams when looking for property online.
Visit our security centre to find out moreDisclaimer - Property reference 1548608-1. The information displayed about this property comprises a property advertisement. Rightmove.co.uk makes no warranty as to the accuracy or completeness of the advertisement or any linked or associated information, and Rightmove has no control over the content. This property advertisement does not constitute property particulars. The information is provided and maintained by Purplebricks, covering Walsall. Please contact the selling agent or developer directly to obtain any information which may be available under the terms of The Energy Performance of Buildings (Certificates and Inspections) (England and Wales) Regulations 2007 or the Home Report if in relation to a residential property in Scotland.
*This is the average speed from the provider with the fastest broadband package available at this postcode. The average speed displayed is based on the download speeds of at least 50% of customers at peak time (8pm to 10pm). Fibre/cable services at the postcode are subject to availability and may differ between properties within a postcode. Speeds can be affected by a range of technical and environmental factors. The speed at the property may be lower than that listed above. You can check the estimated speed and confirm availability to a property prior to purchasing on the broadband provider's website. Providers may increase charges. The information is provided and maintained by Decision Technologies Limited. **This is indicative only and based on a 2-person household with multiple devices and simultaneous usage. Broadband performance is affected by multiple factors including number of occupants and devices, simultaneous usage, router range etc. For more information speak to your broadband provider.
Map data ©OpenStreetMap contributors.




