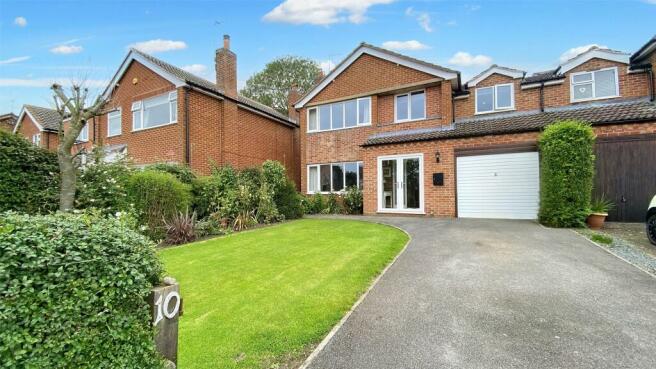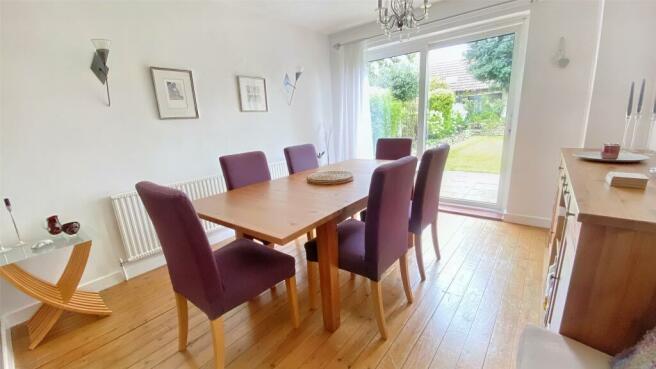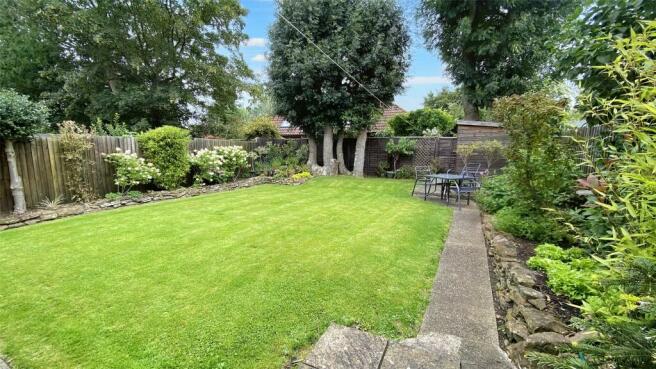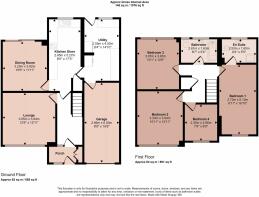
Bolton Lane, Hose, Melton Mowbray

- PROPERTY TYPE
Link Detached House
- BEDROOMS
4
- BATHROOMS
2
- SIZE
Ask agent
- TENUREDescribes how you own a property. There are different types of tenure - freehold, leasehold, and commonhold.Read more about tenure in our glossary page.
Freehold
Key features
- Spacious Family Home
- Energy Rating E
- Council Tax Band D
- Tenure Freehold
- Extended Accommodation
- Four Bedrooms
- En-suite Shower Room & Bathroom
- Two Reception Rooms
- Breakfast Kitchen
- Large Utility & Garage
Description
Location
Hose is situated within the picturesque Vale of Belvoir well renowned for its many country walk/pursuits and unspoilt villages. The village offers a highly regarded primary school with additional primary school and playgroup facilities at near-by Long Clawson and Harby. In addition is a public house, post office/small shop, hair dressers, local farriers, tennis and bowls club and active village hall. The centre of the village is a traditional village green setting with a back drop of an ancient Lime stone village Church.
Entrance Porch
With access via a fully glazed door to the front elevation into an entrance porch with built-in cloaks cupboard with shoe and coat storage. Inner door through to :
Entrance Hall
With wood parquet flooring, radiator encased in decorative cover and stairs rising to the landing. Door through to:
Lounge
A spacious square room with wide uPVC glazed window overlooking the front garden, radiator and central open fireplace with marble back and hearth.
Fitted Kitchen
Comprising a range of shaker style wall and base units with square edge laminate work surfaces, natural stone tiling to the walls, high quality flooring and fitted breakfast bar with stools beneath, integrated double Bosch oven with four ring electric hob and extractor fan, integrated dishwasher and ceramic Blanco sink. A uPVC glazed window overlooks the rear garden and there is a useful understairs pantry cupboard. Doors off to:
Dining Room
With exposed wood flooring, radiator, sliding glazed doors providing views and access over the rear garden.
Utility Room
A substantial utility room ideal for a family buyer with an extensive range fitted wall and base units with laminate work surfaces, plumbing and appliance space for a washing machine, tumble dryer and an American style fridge/freezer. There is a solid door providing access to the rear garden, uPVC double glazed window and two large built-in double cupboards, one housing the oil fired central heating boiler and door through to:
Integral Garage
Accessed internally for from the Utility and via an up and over door from the driveway. Connected with power and lighting.
First Floor Galleried Landing
With access through to the loft space. There is a built-in airing cupboard which houses the hot water tank and shelving for storage and doors off to:
Bedroom One
An extension to the property with uPVC glazed window with far reaching views to the front, radiator, spotlights to ceiling, door through to:
En-suite Shower Room
Having been refitted with a three piece contemporary suite comprising corner shower cubicle, vanity wash hand basin and toilet, metro tiling to the walls and wood effect flooring. A uPVC glazed window overlooking the rear garden and there is a wall mounted towel heater.
Bedroom Two
A naturally light and large bedroom located to the front of the property with elevated countryside views. There is a radiator and wide uPVC glazed window to the front.
Bedroom Three
Enjoying views over the rear garden, this double bedroom has a radiator and wide glazed uPVC window.
Bedroom Four
A sizeable fourth bedroom which would accommodate a double bed, uPVC glazed window to the front elevation, radiator and wood laminate flooring.
Bathroom
Fitted with a three piece white suite comprising clawfoot and roll topped double ended bath with mixer tap and shower attachment, wash hand basin and toilet, contemporary neutral tiling to the walls and tile effect laminate flooring. There are two uPVC glazed windows to the rear and a chrome towel heater.
Outside to the Front
The property has a beautiful frontage with a long tarmacadam driveway providing access to the integral single garage, a beautifully mature and well stocked garden with central lawn surrounded by colourful flower beds and gated access to the rear garden.
Outside to the Rear
The rear garden is generous in size and fully enclosed with fencing to the boundaries. There is a large central lawn surrounded on each side by raised flower beds, patio for outdoor seating, sizeable timber storage shed, outdoor tap and lighting.
Extra Information
To check Internet and Mobile Availability please use the following link: checker.ofcom.org.uk/en-gb/broadband-coverage To check Flood Risk please use the following link: check-long-term-flood-risk.service.gov.uk/postcode
Brochures
Particulars- COUNCIL TAXA payment made to your local authority in order to pay for local services like schools, libraries, and refuse collection. The amount you pay depends on the value of the property.Read more about council Tax in our glossary page.
- Band: D
- PARKINGDetails of how and where vehicles can be parked, and any associated costs.Read more about parking in our glossary page.
- Yes
- GARDENA property has access to an outdoor space, which could be private or shared.
- Yes
- ACCESSIBILITYHow a property has been adapted to meet the needs of vulnerable or disabled individuals.Read more about accessibility in our glossary page.
- Ask agent
Bolton Lane, Hose, Melton Mowbray
NEAREST STATIONS
Distances are straight line measurements from the centre of the postcode- Aslockton Station6.6 miles

A WARM WELCOME TO AWARD WINNING BENTONS!
Bentons have grown from a small family firm based in Melton Mowbray to become one of the East Midlands foremost property companies handling properties across Leicestershire, Nottinghamshire, Rutland and Lincolnshire.
We are fiercely independent which enables us to offer the very highest quality of marketing for our clients’ properties, coupled with a caring and personal service one would expect from a family firm. Established over 35 years ago, Bentons have the people and the experience to sell or let your home whatever the size.
Notes
Staying secure when looking for property
Ensure you're up to date with our latest advice on how to avoid fraud or scams when looking for property online.
Visit our security centre to find out moreDisclaimer - Property reference BNT230831. The information displayed about this property comprises a property advertisement. Rightmove.co.uk makes no warranty as to the accuracy or completeness of the advertisement or any linked or associated information, and Rightmove has no control over the content. This property advertisement does not constitute property particulars. The information is provided and maintained by Bentons, Melton Mowbray. Please contact the selling agent or developer directly to obtain any information which may be available under the terms of The Energy Performance of Buildings (Certificates and Inspections) (England and Wales) Regulations 2007 or the Home Report if in relation to a residential property in Scotland.
*This is the average speed from the provider with the fastest broadband package available at this postcode. The average speed displayed is based on the download speeds of at least 50% of customers at peak time (8pm to 10pm). Fibre/cable services at the postcode are subject to availability and may differ between properties within a postcode. Speeds can be affected by a range of technical and environmental factors. The speed at the property may be lower than that listed above. You can check the estimated speed and confirm availability to a property prior to purchasing on the broadband provider's website. Providers may increase charges. The information is provided and maintained by Decision Technologies Limited. **This is indicative only and based on a 2-person household with multiple devices and simultaneous usage. Broadband performance is affected by multiple factors including number of occupants and devices, simultaneous usage, router range etc. For more information speak to your broadband provider.
Map data ©OpenStreetMap contributors.





