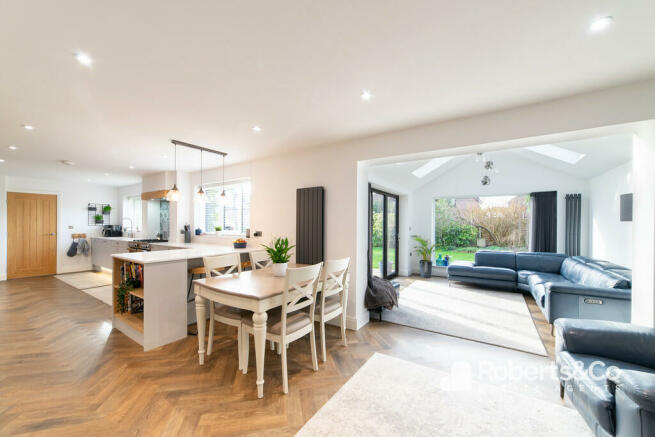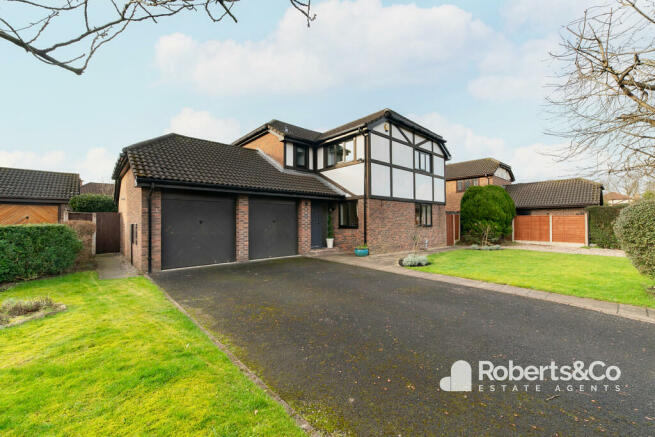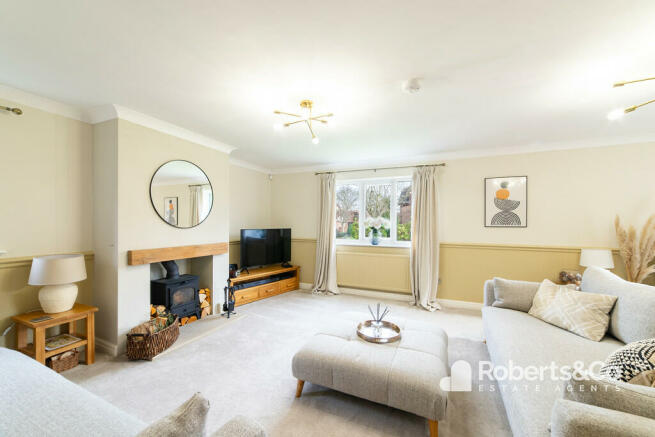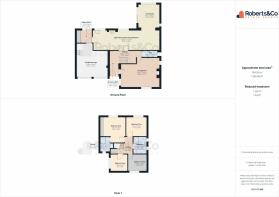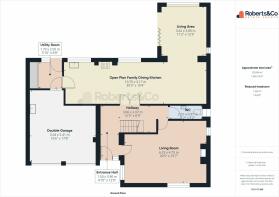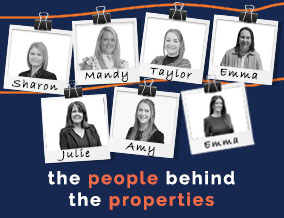
Valley View, Walton Le Dale

- PROPERTY TYPE
Detached
- BEDROOMS
4
- BATHROOMS
2
- SIZE
Ask agent
- TENUREDescribes how you own a property. There are different types of tenure - freehold, leasehold, and commonhold.Read more about tenure in our glossary page.
Freehold
Key features
- Finished to a High Standard
- 4 Double Bedrooms
- 2 Reception Rooms
- Modern Fitted Open Plan Family Kitchen
- Utility Room & Downstairs WC
- 4 Piece Family Bathroom
- Ensuite Bed 1
- Integral Garage
- Driveway Parking for 6 Cars
- Full Property Details in our Brochure * LINK BELOW
Description
As you approach the front of the house, you'll appreciate the stunning frontage and detached plot, with a generous size front garden. Along with the spacious driveway, you'll find an integral large double garage, thoughtfully crafted to accommodate your vehicles, along with extra space for 4 or 5 additional cars, ensuring you and your guests will never have to worry about parking.
As you enter the home, you'll be greeted by a spacious hallway, providing ample room for coats and boots.
The living spaces are tailored for both relaxation and socializing. The generously sized dual-aspect lounge is bathed in natural light, providing a warm and inviting atmosphere. Get comfortable next to the modern log burner for a cosy evening.
The sleek kitchen has been beautifully designed featuring cabinetry crafted from Ash wood and quartz countertops. It includes integrated dishwasher, wine cooler, ample room for an American-style fridge, and a range cooker. Fit for even the keenest of chefs it boasts breakfast bar seating and fitted appliances.
From the kitchen the space seamlessly flows into the open plan dining and living area. The large living space features bi-fold doors opening onto the garden, welcoming natural light into the space. Velux windows adorn the area while a contemporary colour scheme ties the room together seamlessly. A vaulted ceiling adds an additional touch of grandeur to the space.
The utility room features a laundry cupboard discreetly housing a washer and dryer, while the other half of the room conceals a hidden bar! During the summer months, guests can effortlessly help themselves to a refreshing drink in this inviting space.
A downstairs WC completes this floor.
Upstairs you'll find the gorgeous main bedroom complete with fitted wardrobes and ensuite shower room, along with three further double bedrooms. The family bathroom provides both convenience and comfort for all occupants.
Bathrooms throughout the home boast Karndean flooring and porcelain tiles, accentuated by designer touches such as a Ben de Lisi bath, adding to the luxurious ambiance.
Outside, the expansive garden offers several patios which are scattered throughout, accompanied by an impressive outdoor pizza oven and kitchen area. The garden kitchen boasts a granite worktop and a Valoriani wood-fired oven, surrounded by an array of culinary herbs, raspberry canes, a blueberry bush, and sloe hedging at the front. The well-manicured landscape features mature borders and shrubs, with a secluded decked area nestled in the corner to catch the morning sun, complete with a pagoda. Additionally, there's a designated vegetable and fruit area on the side, perfect for housing sheds or additional storage.
LOCAL INFORMATION WALTON LE DALE is a large village in the borough of South Ribble, in Lancashire. It lies on the south bank of the River Ribble, opposite the city of Preston. Catering for all buyers, it boasts reputable schools, transport links and motorway networks for those who want amenities with the Capitol Center retail park right on your doorstep. The Walton-le-Dale loop provides scenic walking along the Old Tram Road and River Darwen whilst the Guild Wheel and Brockholes Nature Reserve are just a short distance away.
ENTRANCE HALL
LIVING ROOM 20' 5" x 15' 7" (6.22m x 4.75m)
OPEN PLAN FAMILY DINING KITCHEN 35' 3" x 10' 4" (10.74m x 3.15m)
LIVING AREA 11' 2" x 12' 5" (3.4m x 3.78m)
UTILITY ROOM 5' 10" x 6' 8" (1.78m x 2.03m)
DOWNSTAIRS WC
LANDING
BEDROOM ONE 12' 6" x 14' 2" (3.81m x 4.32m)
ENSUITE
BEDROOM TWO 11' 7" x 10' 9" (3.53m x 3.28m)
BEDROOM THREE 10' 9" x 9' 3" (3.28m x 2.82m)
BEDROOM FOUR 9' 5" x 9' 3" (2.87m x 2.82m)
FAMILY BATHROOM 7' 5" x 9' 7" (2.26m x 2.92m)
INTEGRAL DOUBLE GARAGE 16' 6" x 17' 8" (5.03m x 5.38m)
We are informed this property is Council Tax Band F
For further information please check the Government Website
Whilst we believe the data within these statements to be accurate, any person(s) intending to place an offer and/or purchase the property should satisfy themselves by inspection in person or by a third party as to the validity and accuracy.
Please call to arrange a viewing on this property now. Our office hours are 9am-5pm Monday to Friday and 9am-4pm Saturday.
Brochures
Interactive Broch...Key Facts For Buy...- COUNCIL TAXA payment made to your local authority in order to pay for local services like schools, libraries, and refuse collection. The amount you pay depends on the value of the property.Read more about council Tax in our glossary page.
- Band: F
- PARKINGDetails of how and where vehicles can be parked, and any associated costs.Read more about parking in our glossary page.
- Garage
- GARDENA property has access to an outdoor space, which could be private or shared.
- Yes
- ACCESSIBILITYHow a property has been adapted to meet the needs of vulnerable or disabled individuals.Read more about accessibility in our glossary page.
- Ask agent
Valley View, Walton Le Dale
NEAREST STATIONS
Distances are straight line measurements from the centre of the postcode- Lostock Hall Station1.1 miles
- Preston Station1.3 miles
- Bamber Bridge Station1.6 miles
About the agent
Roberts & Co is an award-winning independent estate agent, selling and renting property across the Preston & South Ribble area. Our dedicated and experienced team will guide you through the process from start to finish. Our fee structure is competitive and all-inclusive so there are no hidden extras.
Notes
Staying secure when looking for property
Ensure you're up to date with our latest advice on how to avoid fraud or scams when looking for property online.
Visit our security centre to find out moreDisclaimer - Property reference 101242004865. The information displayed about this property comprises a property advertisement. Rightmove.co.uk makes no warranty as to the accuracy or completeness of the advertisement or any linked or associated information, and Rightmove has no control over the content. This property advertisement does not constitute property particulars. The information is provided and maintained by Roberts & Co Estate Agents, Preston & South Ribble. Please contact the selling agent or developer directly to obtain any information which may be available under the terms of The Energy Performance of Buildings (Certificates and Inspections) (England and Wales) Regulations 2007 or the Home Report if in relation to a residential property in Scotland.
*This is the average speed from the provider with the fastest broadband package available at this postcode. The average speed displayed is based on the download speeds of at least 50% of customers at peak time (8pm to 10pm). Fibre/cable services at the postcode are subject to availability and may differ between properties within a postcode. Speeds can be affected by a range of technical and environmental factors. The speed at the property may be lower than that listed above. You can check the estimated speed and confirm availability to a property prior to purchasing on the broadband provider's website. Providers may increase charges. The information is provided and maintained by Decision Technologies Limited. **This is indicative only and based on a 2-person household with multiple devices and simultaneous usage. Broadband performance is affected by multiple factors including number of occupants and devices, simultaneous usage, router range etc. For more information speak to your broadband provider.
Map data ©OpenStreetMap contributors.
