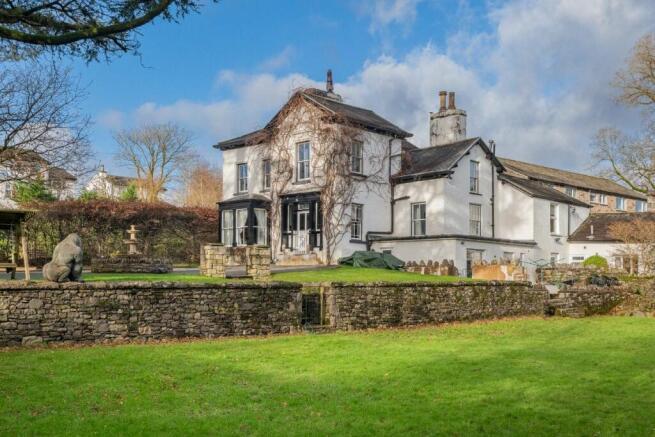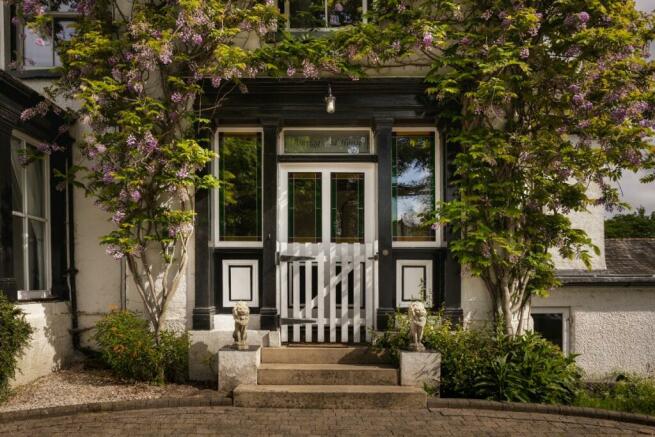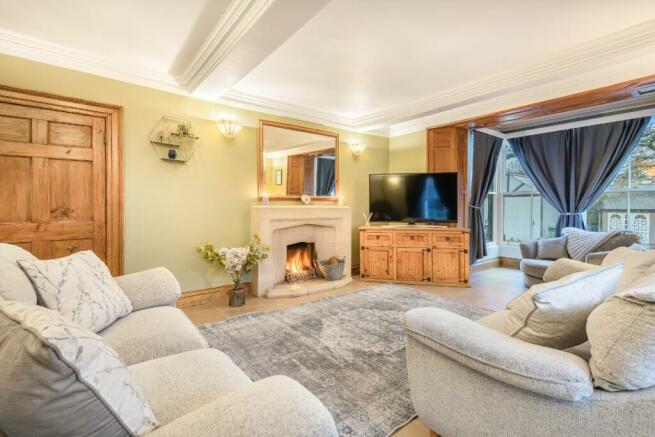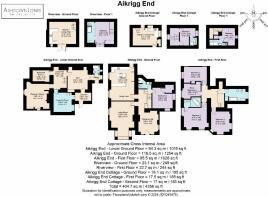Aikrigg End, 109 Burneside Road, Kendal, LA9 6DZ

- PROPERTY TYPE
Detached
- BEDROOMS
5
- BATHROOMS
3
- SIZE
Ask agent
- TENUREDescribes how you own a property. There are different types of tenure - freehold, leasehold, and commonhold.Read more about tenure in our glossary page.
Freehold
Description
* Currently running two successful holiday lets!
* The two cottages' income together is roughly £50,000 pa, which pays for the house!
* A great opportunity for someone who is looking for a change of lifestyle.
*For more information regarding the turnover and business - please get in touch.
Home:
* 18th-century manor home
* A good mix of modern features and lots of original character
* 5-bedroom house
* Large rooms and high ceilings
* It's a great home for multi-generational living!
* 2-bedroom cottage and 1-bedroom annexe
* The holiday lets are run through Airbnb, they generate a great extra income.
* The home sits in under an acre of garden
* Large private curved drive, lots of parking.
* Walking distance to Kendal town
* Short drive to the Lakes.
Services:
* Mains gas, water, electricity, and drainage
* Good internet speed
Grounds and Location:
* Good size garden
* River frontage, fishing rights
* Fruit trees
* Lots of Parking and outbuildings
* Views of River Kent
A truly remarkable building and home, with the added bonus of two self-contained annexes for extended family or keep them as the already thriving holiday lets.
Spacious and elegant family living can be found at the beautiful Aikrigg End on the cusp of the Lake District National Park. This beautiful five-bedroom 18th Century manor house is set in 0.62 acres on the edge of the River Kent, in the vibrant town of Kendal. Park in front of the home or garages to the right of the entrance.
Make your way inside and into the most enchanting entrance halls. This spacious area is a room in itself, lined with original panels, formerly situated in a Catholic church and have been part of the home since its inception. Dark beams adorn the ceiling, traditional arched alcoves give depth to the walls and a handsome fireplace with woodburning stove is reminiscent of its 18th Century beginnings. New and old blend together throughout the home carefully creating a contemporary home filled with character. Note the stain glassed window letting the natural light flood in.
Decorative Amtico flooring effortlessly flows from entrance hall down the corridors lining the way to the living spaces.
Follow the corridor, turn right and descend the staircase into the versatile lower ground floor, filled with possibilities. At the bottom of the stairs turn right into the gym complete with sauna and downstairs shower room awaiting completion. Loop round through the half-glazed door and discover another two rooms areas, one used as a utility and the other storage but both fitted with new wiring and plumbing and ready for you to put your stamp on.
These rooms could be easily combined and used as an office space or additional self-contained annexe as it has its own entrance as well as access onto a patio to the rear of the home, so clients and guests would not need to come through the house.
Retrace your steps back to the ground floor and across the hallway to the lounge adorned with ornate ceiling coving and trimming creating a grand and sumptuous space. This bright dual aspect room with views out to the side of the home and bay window, to the front, makes for a great entertaining space as well as being lovely and cosy for the family. Close the original window shutters, snuggle up by the roaring log fire and enjoy a movie night together.
Having friends and family over will be effortless here with this fine room ideally located next to the kitchen. The home has been carefully renovated in order to restore original features, evident in the wooden panelling in the kitchen, the magnificently thick wooden surrounds and doors of each doorway.
The black speckled countertops sparkle under the contemporary lighting and farmhouse style cabinets add to a more rustic and homely feel. Hardwood floors, heaps of upper and lower cabinetry housing dishwasher and plenty of storage alongside the chef's pantry and American style fridge freezer create form and function whereas the large Belling six ring burner, breakfast bar and generous dining table make this the true heart of the home. Guests and family can congregate and talk whilst their host whips up a scrumptious dinner.
Move back into the hallway and up a few steps to the first of the bedrooms and bathrooms. The bathrooms at Aikrigg End are all the loveliest of spaces. The first one is elegantly finished in white, black and grey with the most lavish shower to wash away a busy day.
Adjacent find a good size double bedroom with double aspect views to the gardens and built in storage, this room could equally be used as a cosy snug or children's games room if required.
Continue to ascend the stairs to the main sleeping quarters where three bedrooms and a bathroom are located alongside the master suite.
The three double bedrooms, one currently used as an office, are all spacious benefitting from handy in-built storage and peaceful views. Discover high ceilings and freestanding rolltop bath, in the large shared family bathroom complete with WC, wash hand basin and bidet.
The capacious master suite is a calming and tranquil place to rest your head with magnificent picture-perfect views over the river and an opulent jacuzzi bath located in the en-suite.
Create your dream home at Aikrigg End, boasting heaps of sought-after storage and spacious rooms ideal for family living. Ready for you to add your personal finishing touches and with an already successful business opportunity in a peaceful setting close to local amenities, this one will get snapped up quickly!
Aikrigg End Cottage
Aikrigg End Cottage is a self-contained annexe that has access from the main home's kitchen, through soundproofed doors, but also has separate access with on-street parking. This space would be perfect for multi-generational family use or as a successful Airbnb - the choice is yours.
From the road enter into a small courtyard with a table and chairs perfect for a peaceful glass of wine.
This two-bedroom annexe begins in an open-plan living kitchen with contemporary upper and lower cabinets presented in an L-shape against one wall, space for a small dining table suitable for four and finished with an L-shaped sofa completing the room. Guests will have everything they could need with oven and slightly offset two ring burners, maximising the space and potential of this room, under counter fridge and washing machine and ample storage in the built-in cupboard.
Take the hardwood staircase up to the first floor. Both bedrooms and en-suites have been cleverly utilised to make the most out of the compact spaces and they make beautiful, peaceful places to rest your head.
Bedroom one is a good-sized double, where clothes can be hung in handy cupboards and mornings can be spent freshening up in the clever en-suite shower room tucked into the corner. Finished with simple white subway tiles and black grout, it is both bright and elegant.
Ascend to the top floor and complete the annexe with a small double bedroom set in the eaves with views overlooking the river. Freshen up in the en-suite complete with WC, sink and freestanding tub, ideal to relax in.
Riverview Annexe
Conveniently found at the opposite end of the driveway, to the main home, is a one-bedroom self-contained annexe. Park in front of the gate and make your way through onto a lovely private patio, with plenty of space for seating and BBQs. Guests can admire the scenic river views whilst relaxing in the wood burning hot tub.
Glazed double doors lead into the home allowing heaps of natural light to permeate the open plan living-kitchen area. Bright and contemporary a glossy kitchen stands to one side of the room, split carefully by modern seating creating two distinctive areas - cooking and relaxing.
Sleek modern, upper and lower cabinetry provide plenty of storage for pots and pans and china with space for all mod cons including built-in hob and oven alongside washing machine and fridge-freezer found underneath marble effect work surfaces. The countertops extend, to the end of the kitchen, to allow for breakfast bar seating for two.
Wind down in the living area, after a busy day exploring the local area, with a hot chocolate and movie.
Everything in Riverview is down to the highest standard with fantastic finishes and details.
Ascend the open threads of the staircase to the first floor where vaulted ceilings add a touch of luxury, and open spindles enlarge the space, in this beautiful double bedroom. Built-in wardrobes provide storage and an elegant Juliette balcony offers up stunning views out to the river. Open the double doors and let the Cumbrian air flow in.
A luxurious black and white shower room can be found open to the bedroom, divided by a three-quarter wall allowing for privacy and for natural light into the bathroom space. White subway tiles cover the walls finished with elegant black grouting whilst the ceiling spotlights dance and reflect off the crisp white sink and walk-in shower.
It's the perfect pad and already a successful Airbnb to continue with.
If you did choose to rent the two separate annexes', as holiday lets, then guests would find the journey effortless, with the M6 a ten-minutes' drive away and Kendal train station a mere ten-minutes' walk from the home.
Garden and Grounds
You would hardly realise you were on the edge of a bustling and thriving town, as Aikrigg End feels so tranquil. Set in 0.62 acres the garden with riverside access and detached garages for all your gardening equipment, is something to marvel at.
Each area of the garden feels like its own separate space with individual uses, yet flows nicely through the three areas. The front drive and garden are finished with a stunning water feature, adorned with flowers, that takes centre stage of the turning circle in front of the charming home. Admire the purple hues of the Wisteria that climbs the white rendered walls.
Hedges to the front provide privacy and seclusion to the house and garden. To the rear of the home isa small walled courtyard ideal for hanging out the washing. From here you can take steps up to the lawn of the driveway, or down into the main garden, ensuring easy access around the whole site.
A short flight of stone steps flanked by a manicured curved lawn leads down to the extensive lower lawn, where countless possibilities await.
With original Lakeland stone walls to the front and stunning River Kent laid out before you it feels calm, suburban and natural, yet safe and secure with bordering fencing. Apple and plum trees stand proudly alongside the natural planting of mature shrubs, trees and evergreens.
For the green fingered then this blank canvas could house greenhouse, vegetable patch, children's play area and more.
Walk across the lawn and discover your very own jetty where riverside access and fishing rights await you. Spend weekends and summer evenings enjoying the cool waters, perhaps with a dingy or some cold-water swimming if you aren't faint of heart.
Guests, of the annexes', and the new owners of Aikrigg End, will be spoilt for choice with what adventures they will take on.
** For more photos and information, download the brochure on desktop. For your own hard copy brochure, or to book a viewing please call the team **
Tenure: Freehold
Brochures
Brochure- COUNCIL TAXA payment made to your local authority in order to pay for local services like schools, libraries, and refuse collection. The amount you pay depends on the value of the property.Read more about council Tax in our glossary page.
- Ask agent
- PARKINGDetails of how and where vehicles can be parked, and any associated costs.Read more about parking in our glossary page.
- Yes
- GARDENA property has access to an outdoor space, which could be private or shared.
- Yes
- ACCESSIBILITYHow a property has been adapted to meet the needs of vulnerable or disabled individuals.Read more about accessibility in our glossary page.
- Ask agent
Aikrigg End, 109 Burneside Road, Kendal, LA9 6DZ
Add an important place to see how long it'd take to get there from our property listings.
__mins driving to your place
Your mortgage
Notes
Staying secure when looking for property
Ensure you're up to date with our latest advice on how to avoid fraud or scams when looking for property online.
Visit our security centre to find out moreDisclaimer - Property reference RS0653. The information displayed about this property comprises a property advertisement. Rightmove.co.uk makes no warranty as to the accuracy or completeness of the advertisement or any linked or associated information, and Rightmove has no control over the content. This property advertisement does not constitute property particulars. The information is provided and maintained by AshdownJones, The Lakes and Lune Valley. Please contact the selling agent or developer directly to obtain any information which may be available under the terms of The Energy Performance of Buildings (Certificates and Inspections) (England and Wales) Regulations 2007 or the Home Report if in relation to a residential property in Scotland.
*This is the average speed from the provider with the fastest broadband package available at this postcode. The average speed displayed is based on the download speeds of at least 50% of customers at peak time (8pm to 10pm). Fibre/cable services at the postcode are subject to availability and may differ between properties within a postcode. Speeds can be affected by a range of technical and environmental factors. The speed at the property may be lower than that listed above. You can check the estimated speed and confirm availability to a property prior to purchasing on the broadband provider's website. Providers may increase charges. The information is provided and maintained by Decision Technologies Limited. **This is indicative only and based on a 2-person household with multiple devices and simultaneous usage. Broadband performance is affected by multiple factors including number of occupants and devices, simultaneous usage, router range etc. For more information speak to your broadband provider.
Map data ©OpenStreetMap contributors.




