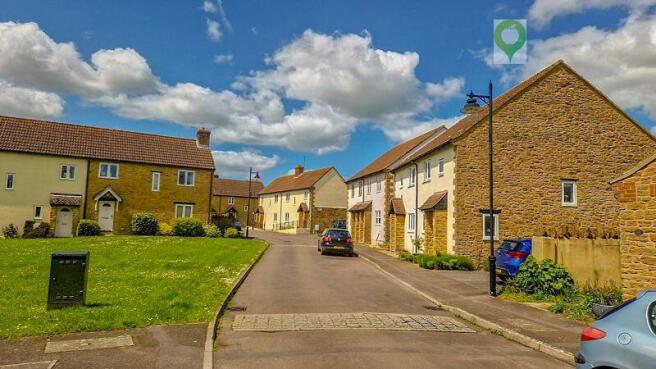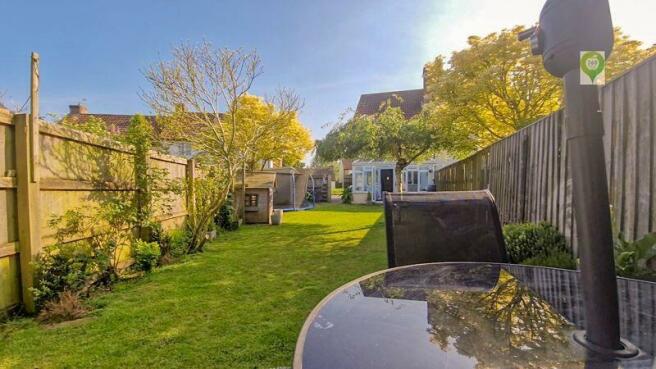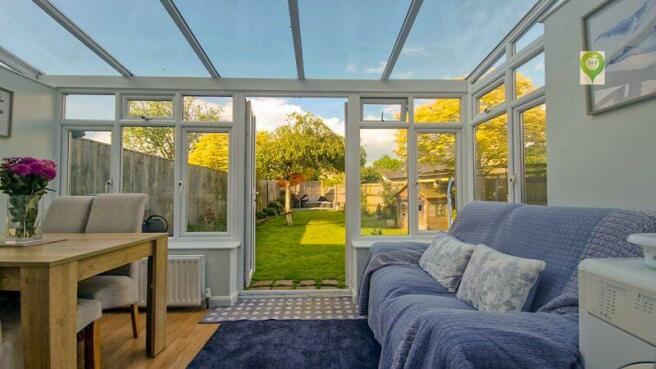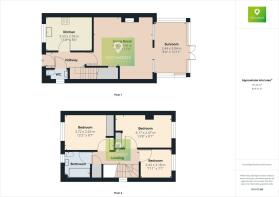12 Barn Orchard, Norton-Sub-Hamdon
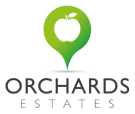
- PROPERTY TYPE
Semi-Detached
- BEDROOMS
3
- BATHROOMS
1
- SIZE
Ask agent
- TENUREDescribes how you own a property. There are different types of tenure - freehold, leasehold, and commonhold.Read more about tenure in our glossary page.
Freehold
Key features
- Gas Fired Central Heating System
- Double Glazed Throughout
- 2 Private Parking Spaces
- Enclosed Rear Garden
- Short Walk to Village
- OrchardsEstates - Celebrating 10 Years Helping Norton sub Hamdon Move
Description
Inside, natural light floods through and the spacious sitting room is your own personal chill zone, flowing seamlessly into a garden room that's perfect for hosting or just enjoying your private rear garden, designed so it's easy to keep looking tidy without a huge amount of effort.
Not only does this property offer a great location, you also have private parking on your own driveway with room for two cars – a total game-changer these days in many villages.
So, if you're all about that mix of contemporary comfort and timeless appeal, this place is a must see.
Just give us a call and we will happily arrange for your personal visit with one of our experienced full-time members of the team at Orchards Estates.
Approach
Barn Orchard has stood the test of time, boasting modern living spaces that seamlessly blend into the village's timeless aesthetic. Tucked away on a quiet no-through road, this residence welcomes you with a driveway suitable for two cars. Classic Hamstone frames the frontage in elegance. Step up to the front door with storm porch, and you're greeted with a fusion of tradition and contemporary design that's as inviting as it is stylish.
Ground Floor Living Space
Step through the front door, and you're instantly drawn into the heart of the house. Immediately to your left is the kitchen, fully kitted out with sleek wall and base units, appealing even to the most amateur of chefs.
Head towards the back, and you'll find the spacious sitting room, stretching across the entire width of the house. Perfect for lounging on the sofa or gathering around the dining table with friends and family – there's plenty of room for both. Plus the handy addition of a large storage cupboard under the stairs, keeping clutter at bay.
Now, here's a huge bonus, a sunroom beckons from the rear, bathed in natural light streaming through double-glazed windows and roof. It's the perfect spot to bask in the sun's rays or simply take in the views to your private garden. And with direct access to the outdoors, indoor-outdoor living has never been easier.
Back in the entrance hallway, a staircase leads you to the first floor, But first, a quick pit...
First Floor Accomodation
Upstairs, discover your own slice of relaxation heaven. The principal front bedroom is a spacious double, complete with a generous double built-in wardrobe sporting sleek sliding doors and handy drawers inside – because who doesn't love a little extra storage?
Next up, the second double bedroom awaits at the rear, boasting its own built-in wardrobe for added convenience.
Need a home office or a cozy retreat? Look no further than the third bedroom, a versatile space with a lovely view of the rear garden – perfect for unwinding after a long day or sparking creativity.
Functionality is provided with the main family bathroom, elegantly adorned and ready to pamper you with its tasteful decor.
And let's not forget about the landing, illuminated by a side aspect window which provides natural light.
Bonus: loft access with a handy ladder, partial boarding, and light, making additional storage a breeze.
Your Outdoor Living Space
Step outside into your own private sanctuary – a delightful haven offering security and seclusion. A well kept lawn stretches out before you, bordered by mature plants that add a touch of natural beauty to the landscape. But the pièce de résistance? The raised area at the rear, designed for al fresco dining under the stars or enjoying a cozy evening with loved ones.
And here's the cherry on top: direct gated access to your personal parking area. It's a game-changer for pet owners, parents, or anyone who values convenience and ease of access. Whether you're bringing in groceries, wrangling the kids, or taking the dogs for a stroll, this seamless transition from indoors to outdoors has you covered.
Convenient Private Parking
Adjacent to the property, you'll find your very own private driveway, smoothly paved with tarmac for easy access. It's a convenient addition that offers ample space for parking while seamlessly blending into the side of the residence.
Material Information
This property is Freehold
Council Tax Band: C
EPC Rating: C (71)
Mains Gas, Electric, Drainage and Water
Combi Gas Boiler is located in the kitchen
Double Glazing is approx 4 Years Old
Owner maintains left, rear and driveway facing fence
OFCOM: UltraFast 1,000 Mbps Broadband Available
Flood Zone 1: Land within flood zone 1 has a low probability of flooding from rivers and the sea.
Brochures
Property BrochureFull Details- COUNCIL TAXA payment made to your local authority in order to pay for local services like schools, libraries, and refuse collection. The amount you pay depends on the value of the property.Read more about council Tax in our glossary page.
- Band: C
- PARKINGDetails of how and where vehicles can be parked, and any associated costs.Read more about parking in our glossary page.
- Yes
- GARDENA property has access to an outdoor space, which could be private or shared.
- Yes
- ACCESSIBILITYHow a property has been adapted to meet the needs of vulnerable or disabled individuals.Read more about accessibility in our glossary page.
- Ask agent
12 Barn Orchard, Norton-Sub-Hamdon
NEAREST STATIONS
Distances are straight line measurements from the centre of the postcode- Crewkerne Station4.7 miles
About the agent
Since 2014, Orchards Estates has strived to be the best estate agent in Somerset, offering an excellent service in both the sales and lettings departments.
Since it was established, Orchards Estates has gone from strength to strength, building a professional and motivated team and developing a great reputation in the West Country. Our main goal is to provide you with the great service you deserve when it comes to buying or selling your property.
We're one of the few agencies that
Industry affiliations

Notes
Staying secure when looking for property
Ensure you're up to date with our latest advice on how to avoid fraud or scams when looking for property online.
Visit our security centre to find out moreDisclaimer - Property reference 8581203. The information displayed about this property comprises a property advertisement. Rightmove.co.uk makes no warranty as to the accuracy or completeness of the advertisement or any linked or associated information, and Rightmove has no control over the content. This property advertisement does not constitute property particulars. The information is provided and maintained by Orchards Estates, Stoke-Sub-Hamdon. Please contact the selling agent or developer directly to obtain any information which may be available under the terms of The Energy Performance of Buildings (Certificates and Inspections) (England and Wales) Regulations 2007 or the Home Report if in relation to a residential property in Scotland.
*This is the average speed from the provider with the fastest broadband package available at this postcode. The average speed displayed is based on the download speeds of at least 50% of customers at peak time (8pm to 10pm). Fibre/cable services at the postcode are subject to availability and may differ between properties within a postcode. Speeds can be affected by a range of technical and environmental factors. The speed at the property may be lower than that listed above. You can check the estimated speed and confirm availability to a property prior to purchasing on the broadband provider's website. Providers may increase charges. The information is provided and maintained by Decision Technologies Limited. **This is indicative only and based on a 2-person household with multiple devices and simultaneous usage. Broadband performance is affected by multiple factors including number of occupants and devices, simultaneous usage, router range etc. For more information speak to your broadband provider.
Map data ©OpenStreetMap contributors.
