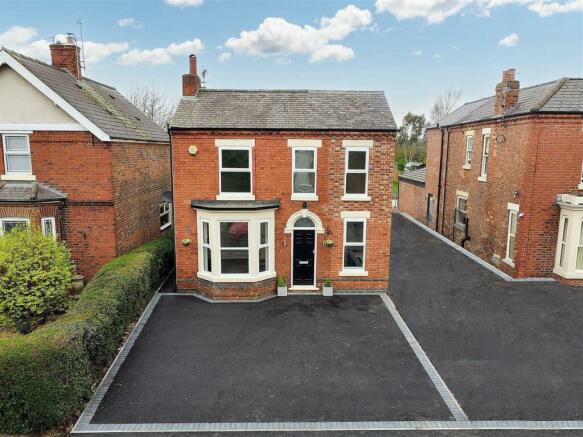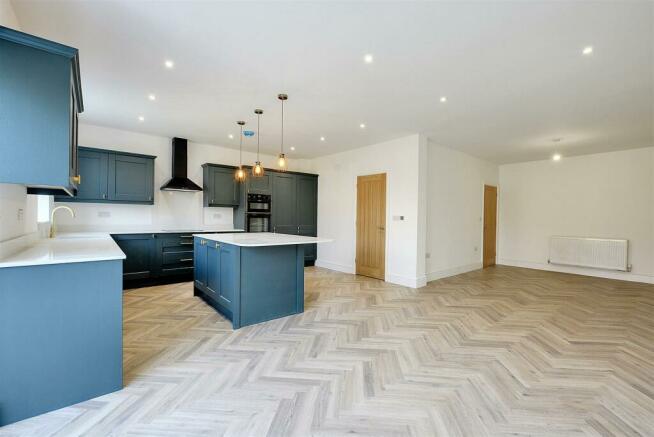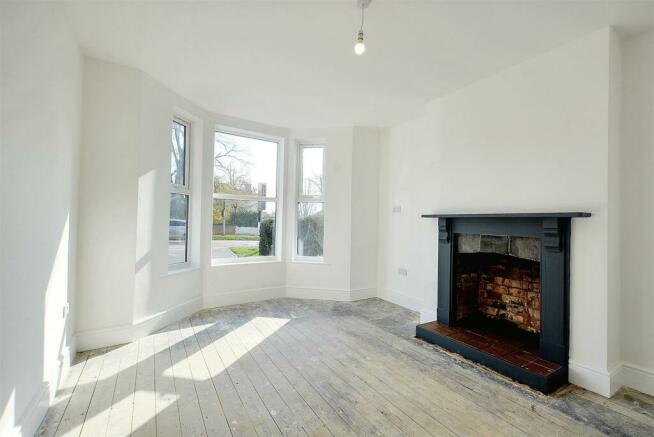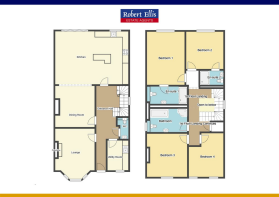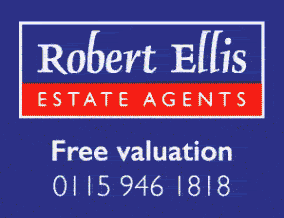
Victoria Avenue, Borrowash

- PROPERTY TYPE
Detached
- BEDROOMS
4
- BATHROOMS
3
- SIZE
Ask agent
- TENUREDescribes how you own a property. There are different types of tenure - freehold, leasehold, and commonhold.Read more about tenure in our glossary page.
Freehold
Key features
- This is a stunning four bedroom individual detached Victorian residence
- Extended and refurbished to the highest standards
- Being sold with the benefit of NO UPWARD CHAIN
- Spacious reception hall with feature staircase to the first floor
- Exclusively fitted and equipped living/dining kitchen
- Lounge with a bay window to the front
- Separate utility room and a ground floor w.c. off the hall
- Light and airy landing leading to the four bedrooms and bathroom
- Two en-suite shower rooms and family bathroom with shower and separate bath
- Car standing at the front and a private landscaped rear garden with porcelain slabbed patio, newly laid lawn and fencing and walls to the boundaries
Description
A FOUR BEDROOM DETACHED, EXTENDED VICTORIAN HOME POSITIONED ON THE LEFT HAND SIDE OF THE PRIVATE DRIVEWAY.
The property is currently in the process of being extended and re-designed and will have the look and feel from the outside of a Victorian period house but will have all you expect from a modern home on the inside.
The property will be ready for occupation towards the end of March 2024 and the highly appointed accommodation will include a spacious hall with cloaks area and utility and a ground floor w.c. off, a lounge and exclusively fitted living/dining kitchen which will have bi-folding doors leading out to the rear garden. To the first floor the landing will lead to the four double bedrooms, the Master bedroom having a shower room en-suite and a second Bedroom with en-suite and the family bathroom which includes a separate shower and a bath. Outside there is parking at the front and rear with the option for a garage at the rear and private gardens to the rear.
Stylish composite front door with arched double glazed panel above leading to:
Reception Hall - Stairs with feature balustrade leading to the first floor, Karndean style flooring, radiator and oak panelled doors leading to the rooms off the hallway.
Ground Floor W.C. - Having a white low flush w.c. with a concealed cistern, hand basin with mixer tap, tiled splashback and a cupboard under, radiator, X-pelair fan and recessed lighting to the ceiling.
Lounge/Sitting Room - 3.66m plus bay x 3.35m approx (12' plus bay x 11' - Double glazed bay window to the front, feature Adam style fireplace with a brick inset and tiled hearth, radiator, eight power points and power point for a wall mounted TV.
Living/Dining Kitchen - 8.36m to 4.42m x 6.40m to 3.28m (27'5 to 14'6 x 21 - The kitchen area within this large open plan living space is fitted with Shaker style Kensington Heritage green units with brass fittings and quartz work surfaces and includes a double Belfast sink with a mixer tap and a four ring Neff induction hob set in a work surface which extends to two walls and has cupboards, an integrated Neff dishwasher and drawers below, double Neff oven with cupboards above and below, upright integrated fridge/freezer and an upright shelved pantry cupboard, central quartz top island with seating to two sides and cupboards under, matching eye level wall cupboards and hood and quartz back plate to the cooking area, double glazed window to the rear, recessed lighting to the ceiling and Karndean style flooring with underfloor heating.
The dining/sitting area has bi-folding doors leading out to the private rear garden, power points and lighting for a wall mounted TV, Karndean style flooring with underfloor heating and recessed lighting to the ceiling.
The living/dining area has a radiator and eight power points.
Utility Room - 2.36m x 1.75m approx (7'9 x 5'9 approx) - The utility room has a double glazed window to the front and is fitted with the same units as the kitchen having a sink with a mixer tap set in a work surface with spaces for both an automatic washing machine and tumble dryer and cupboards below, matching eye level wall cupboards, one of which houses the gas boiler and the electric consumer unit is also housed in one of the wall cupboards, radiator and six above the surface power points.
First Floor Landing - The feature balustrade continues from the stairs onto the landing and there is a full height double glazed window to the side on the half landing, radiator, hatch to loft and oak panelled doors leading to the rooms and airing/storage cupboard off the landing.
Airing/Storage Cupboard - Housing a large hot water storage tank.
Bedroom 1 - 4.42m x 3.05m approx (14'6 x 10' approx) - Double glazed window to the rear, radiator, eight power points and an oak panelled door leading to:
En-Suite Shower Room - Having a large walk-in shower with a mains flow shower system with a rainwater shower head and hand held shower, tiling to three walls and a glazed sliding door and protective screen, wall mounted hand basin with a mixer tap and drawer under, low flush w.c. with a concealed cistern, chrome ladder towel radiator, tiling to the walls to the sink and w.c. areas and recessed lighting to the ceiling.
Bedroom 2 - 3.10m x 3.05m approx (10'2 x 10' approx) - Double glazed window to the rear, eight power points and an oak panelled door leading to the en-suite shower room.
En-Suite - The shower room to the second bedroom includes a walk-in shower with a mains flow shower system having a rainwater shower head and a hand held shower, tiling to three walls and a glazed sliding door and protective screen, hand basin set in a surface with mixer tap and cupboard under, low flush w.c. with a concealed cistern, tiling to the walls by the sink and w.c. areas, recessed lighting to the ceiling and a chrome heated ladder towel radiator.
Bedroom 3 - 3.66m x 3.40m approx (12' x 11'2 approx) - Double glazed window to the front, radiator and eight power points.
Bedroom 4 - 3.56m to 2.44m x 2.87m approx (11'8 to 8' x 9'5 ap - Two double glazed windows to the front, radiator and eight power points.
Bathroom - The main luxurious bathroom has a curved bath with wall mounted mixer taps, separate corner shower with a mains flow shower system having a hand held shower and rainwater shower with tiling to two walls and curved glazed doors and protective screens, hand basin with mixer tap, tiled splashback and two drawers beneath and the low flush w.c. with a concealed cistern, tiling to the walls by the bath and w.c. areas, opaque double glazed window with tiled sill, recessed lighting to the ceiling and Karndean style flooring.
Outisde - At the front of the property there is a newly laid block edged tarmacadam parking area which provides off road parking for up to three vehicles and to the left hand side of the house there is a gate providing access to the rear garden.
At the rear of the property there is a porcelain slabbed patio extending across the rear of the house and down the left hand side where there is a storage area and a gate providing access out to the front of the property. There will be a newly laid lawn and the garden is kept private by having brickwork to the left hand boundary, a fence to the rear boundary and a wall and fencing to the right hand side. There is outside lighting across the rear of the house and an external water supply is provided.
Directions - Proceed out of Long Eaton along Derby Road and continue over the traffic island and through the villages of Breaston and Draycott and onto Derby Road which then becomes Draycott Road. Continue for some distance turning left at the junction onto Nottingham Road, following the road where Victoria Avenue can be found on the right and the property identified by our for sale board.
7585AMMP
A FOUR BEDROOM DETACHED FAMILY HOME WHICH IS BEING EXTENDED AND RE-DESIGNED
Brochures
Victoria Avenue, BorrowashEnergy performance certificate - ask agent
Council TaxA payment made to your local authority in order to pay for local services like schools, libraries, and refuse collection. The amount you pay depends on the value of the property.Read more about council tax in our glossary page.
Ask agent
Victoria Avenue, Borrowash
NEAREST STATIONS
Distances are straight line measurements from the centre of the postcode- Spondon Station1.3 miles
- Derby Station3.5 miles
- Peartree Station4.0 miles
About the agent
Robert Ellis are the leading estate agents between Nottingham and Derby and we continue to sell and let more properties than any other estate agent in the area. We have the most experienced team of valuers and sales negotiators to help you market your property and achieve the best possible price when you decide to sell.
We are a privately owned business and are not part of a corporate organisation or a franchisee - the owners run our branches and will meet you if you are thinking of sel
Industry affiliations



Notes
Staying secure when looking for property
Ensure you're up to date with our latest advice on how to avoid fraud or scams when looking for property online.
Visit our security centre to find out moreDisclaimer - Property reference 32619766. The information displayed about this property comprises a property advertisement. Rightmove.co.uk makes no warranty as to the accuracy or completeness of the advertisement or any linked or associated information, and Rightmove has no control over the content. This property advertisement does not constitute property particulars. The information is provided and maintained by Robert Ellis, Long Eaton. Please contact the selling agent or developer directly to obtain any information which may be available under the terms of The Energy Performance of Buildings (Certificates and Inspections) (England and Wales) Regulations 2007 or the Home Report if in relation to a residential property in Scotland.
*This is the average speed from the provider with the fastest broadband package available at this postcode. The average speed displayed is based on the download speeds of at least 50% of customers at peak time (8pm to 10pm). Fibre/cable services at the postcode are subject to availability and may differ between properties within a postcode. Speeds can be affected by a range of technical and environmental factors. The speed at the property may be lower than that listed above. You can check the estimated speed and confirm availability to a property prior to purchasing on the broadband provider's website. Providers may increase charges. The information is provided and maintained by Decision Technologies Limited. **This is indicative only and based on a 2-person household with multiple devices and simultaneous usage. Broadband performance is affected by multiple factors including number of occupants and devices, simultaneous usage, router range etc. For more information speak to your broadband provider.
Map data ©OpenStreetMap contributors.
