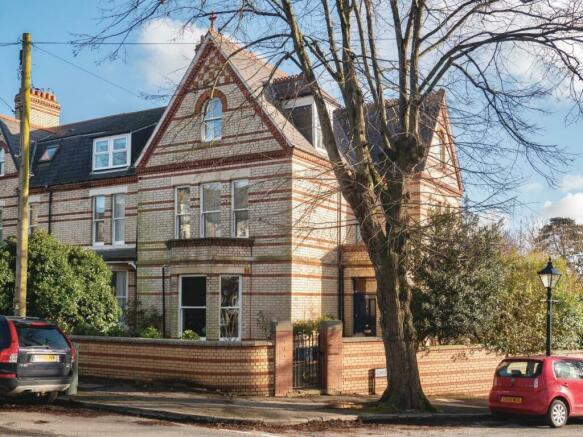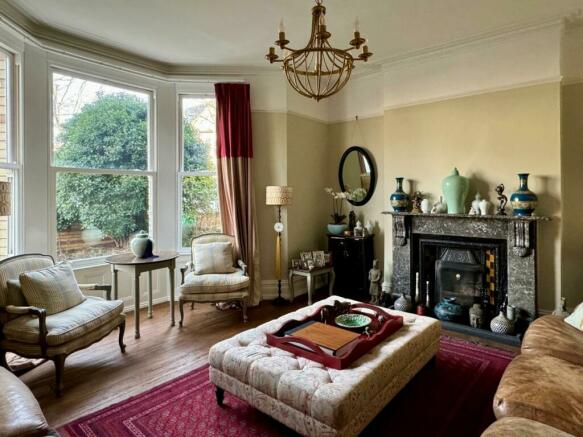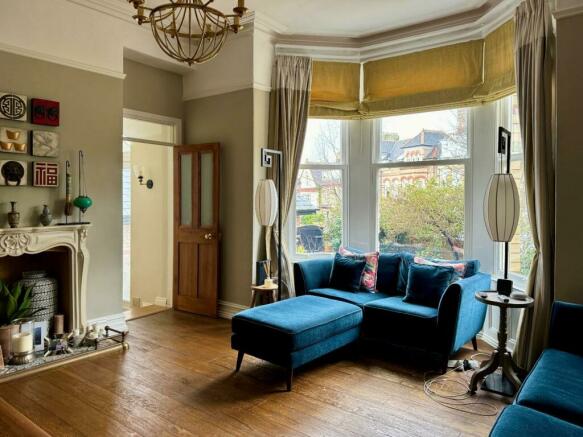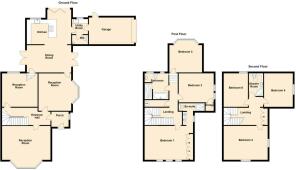Clive Place, Penarth

- PROPERTY TYPE
End of Terrace
- BEDROOMS
6
- BATHROOMS
3
- SIZE
Ask agent
- TENUREDescribes how you own a property. There are different types of tenure - freehold, leasehold, and commonhold.Read more about tenure in our glossary page.
Freehold
Description
Painted panelled front door with numbered glazed transom above, large uPVC double glazed sash window to side.
Porch - Traditional panelled inner door with glazing to hallway. Boxed in electric meter and consumer unit/fuse box, new traditional style tiled floor, high ceiling with cornice and ceiling rose.
Hallway - Tiled floor continued from the porch into a lovely welcoming hallway. High ceiling with cornice and ceiling rose, graphite column radiator, area for cloaks, useful under stairs storage. Access to three reception rooms.
Reception Room 1 - 5.75m x 5.21m (18'10" x 17'1") - A lovely reception room. Three uPVC double glazed sash windows to front. Period fireplace with working fire, picture rail, cornice, ceiling rose, quality oak wooden flooring, contemporary graphite column radiator.
Reception Room 2 - 4.90m x 4.52m (16'0" x 14'9") - uPVC double glazed bay window to side. Traditional fire surround, quality oak wooden flooring, cornice, picture rail, ceiling rose, graphite column radiator. Glazed door leading through to kitchen/dining/living room.
Reception Room 3 - 4.02m x 3.81m (13'2" x 12'5") - A south facing reception room/additional sitting room/snug accessed from the hallway. Timber window to rear. Fire surround, oak flooring, cast iron radiator. Access to kitchen and hallway.
Kitchen/Dining/Living Room - 7.96m x 5.22m (26'1" x 17'1") - A lovely bright open plan living room which has a single storey extension at the rear. Flooded with light, two sets of French doors plus three bi-folding powder coated doors to the rear plus an additional large uPVC double glazed window, partly vaulted ceiling.
A generous dining area with oak wooden floor, two sets of French doors leading out to two areas of the garden with terracing. Space for table and eight chairs, cornice, graphite column radiator. Wide opening through to kitchen. The kitchen has been extensively upgraded and extended. Dark granite work surfaces, built under sink with cut away drainer, mixer tap, stainless steel Neff five burner gas hob with recessed with down draught retractable extraction, dark grey Aga (twin hotplate) with extractor above, integrated dishwasher. Tiled floor and splashback, two large wall pantry cupboards, large column fridge and pantry unit with granite shelf.
Utility - 1.86m x 1.76m (6'1" x 5'9") - uPVC double glazed window to rear. Oak countertop with base unit, recessed sink with mixer tap, graphite column radiator, plumbing for washing machine and tumble dryer. Access to garage and wc.
W.C. - Timber double glazed window front with privacy glazing. Fully tiled, contemporary wash basin with storage beneath, traditional lever mixer tap, back to the wall wc with twin flush, cast iron radiator.
Garage - 5.30m x 3.14m (17'4" x 10'3") - Forming part of the single story addition to the side of the property. Excellent storage, pedestrian door to the garden, up and over door to driveway, power and lighting.
First Floor Landing - Traditional handrail and balustrade leading to the second floor. Original panelled doors to all bedrooms, new carpet.
Bedroom 1 - 5.76m x 4.04m (18'10" x 13'3") - A lovely front facing bedroom which is beautifully presented. Three large uPVC double glazed sash windows to front. Original cornice, ceiling rose, large bespoke fitted wardrobes, new carpet, cast iron radiator.
En-Suite - The new en-suite has been created by utilising a section of the landing. Beautifully appointed with ully tiled shower enclosure, large rainfall shower and handheld shower attachment, wc with twin flush, twin wash hand basins with cupboards beneath and countertop. Wall lighting and downlighting, extraction, beautiful tiled floor and walls, traditional style heated towel rail/radiator. uPVC double glazed windows to front and side with privacy glazing.
Bedroom 2 - 4.28m x 3.44m (14'0" x 11'3") - Three uPVC double glazed sash windows to side. A well presented room. Large walk-in wardrobe, new carpet, cast iron radiator, cornice and ceiling rose.
Bedroom 3 - 3.93m x 4.20m (12'10" x 13'9") - A charming room facing the rear. uPVC double glazed bay window to rear with a lovely outlook. Pretty window seat, three radiators, fitted wardrobes, carpet, beautifully presented.
Family Bathroom - Fully tiled and well appointed. Comprising tiled panelled bath, trough style Villeroy & Boch wash basin with chrome bottle trap, lever mixer tap, back to the wall wc with push button flush, large shower enclosure with rainfall shower plus wall mounted sliding attachment. Mirror cabinet with lighting, beautifully tiled, dark contrast granite countertop, modern lighting, chrome column radiator. uPVC double glazed windows to rear.
Second Floor Landing - A spacious top floor landing with traditional handrail and balustrade, new carpet, traditional cast iron radiator, bespoke fitted cupboards to landing providing good storage, large loft access with drop-down ladder. Original panelled doors to all second floor rooms.
Bedroom 4 - 4.75m x 4.09m (15'7" x 13'5") - A large front facing double bedroom. Two uPVC double glazed windows to front and side. Bespoke fitted wardrobes to one wall, semi vaulted ceiling, modern down lighters, new carpet, cast iron radiator.
Bedroom 5 - 4.17m x 3.37 (13'8" x 11'0") - Another double bedroom. uPVC double glazed arched window to side. New carpet, cast iron radiator.
Bedroom 6 - 3.92m x 2.86m (12'10" x 9'4") - Presently used as an additional sitting room but could equally be used as a home office or bedroom. Large uPVC double glazed sash window to rear with elevated views looking across the Channel and the northern edge of Penarth. New carpet, cast iron radiator.
Shower Room - Fully tiled in contemporary style. Comprising corner shower enclosure with Grohe shower fitting and rainfall shower, built-in furniture concealing the plumbing, contemporary wash basin and wc all in white. Silestone/marble effect countertop, column radiator, modern downlighting. Window to roof slope.
Front Garden - Walled front garden with original gate, mostly laid to lawn with mature planting.
Side Garden - Pathway from front leading to private south west facing side garden which has been landscaped and laid out for additional seating and entertaining, can also be accessed from reception room two.
Rear Garden - A large south facing rear garden with 'wrap around' natural stone terrace, steps leading down to a lower entertaining area and lawned garden, access to off road parking for two cars.
Summer House/Home Office - 6.00m x 3.00m (19'8" x 9'10") -
Council Tax - Band H £3,748.40 p.a. (23/24)
Post Code - CF64 1AW
Plant Room/Boiler Cupboard - Providing great storage. Also access to the unvented heating system with boiler and pressurise tank plus programmable controls.
Brochures
Clive Place, PenarthBrochure- COUNCIL TAXA payment made to your local authority in order to pay for local services like schools, libraries, and refuse collection. The amount you pay depends on the value of the property.Read more about council Tax in our glossary page.
- Ask agent
- PARKINGDetails of how and where vehicles can be parked, and any associated costs.Read more about parking in our glossary page.
- Yes
- GARDENA property has access to an outdoor space, which could be private or shared.
- Yes
- ACCESSIBILITYHow a property has been adapted to meet the needs of vulnerable or disabled individuals.Read more about accessibility in our glossary page.
- Ask agent
Clive Place, Penarth
NEAREST STATIONS
Distances are straight line measurements from the centre of the postcode- Penarth Station0.3 miles
- Dingle Road Station0.4 miles
- Cogan Station0.9 miles
About the agent
Established in 1999, Shepherd Sharpe is a local, family run Estate Agents and Chartered Surveyors, based in Penarth, specialising in residential sales, lettings and property management.
We put trust, honesty and openness at heart of everything we do.
We’re a small close knit team, with loads of experience and know the local market inside out.
You will always find us friendly, approachable and happy to help, guide and support you through your sale and next move.
Being l
Industry affiliations



Notes
Staying secure when looking for property
Ensure you're up to date with our latest advice on how to avoid fraud or scams when looking for property online.
Visit our security centre to find out moreDisclaimer - Property reference 32881198. The information displayed about this property comprises a property advertisement. Rightmove.co.uk makes no warranty as to the accuracy or completeness of the advertisement or any linked or associated information, and Rightmove has no control over the content. This property advertisement does not constitute property particulars. The information is provided and maintained by Shepherd Sharpe, Penarth. Please contact the selling agent or developer directly to obtain any information which may be available under the terms of The Energy Performance of Buildings (Certificates and Inspections) (England and Wales) Regulations 2007 or the Home Report if in relation to a residential property in Scotland.
*This is the average speed from the provider with the fastest broadband package available at this postcode. The average speed displayed is based on the download speeds of at least 50% of customers at peak time (8pm to 10pm). Fibre/cable services at the postcode are subject to availability and may differ between properties within a postcode. Speeds can be affected by a range of technical and environmental factors. The speed at the property may be lower than that listed above. You can check the estimated speed and confirm availability to a property prior to purchasing on the broadband provider's website. Providers may increase charges. The information is provided and maintained by Decision Technologies Limited. **This is indicative only and based on a 2-person household with multiple devices and simultaneous usage. Broadband performance is affected by multiple factors including number of occupants and devices, simultaneous usage, router range etc. For more information speak to your broadband provider.
Map data ©OpenStreetMap contributors.




