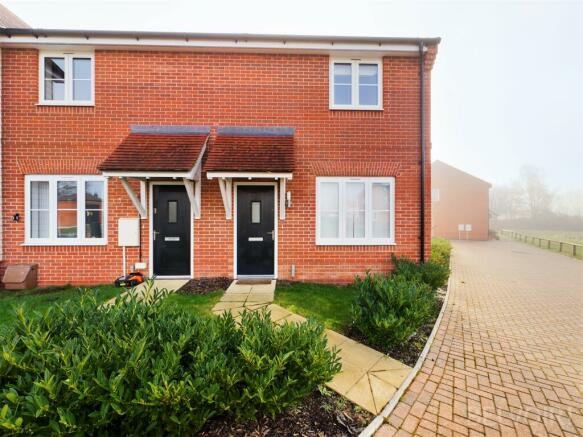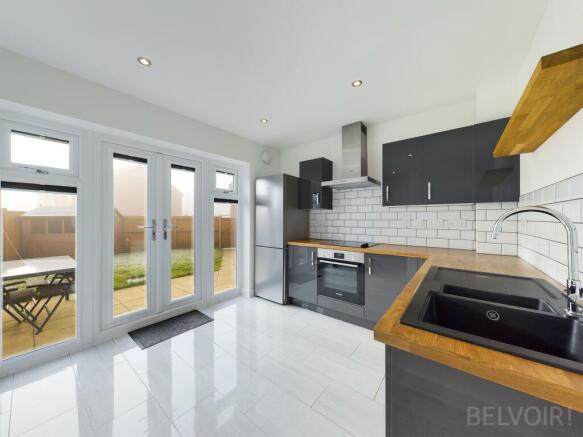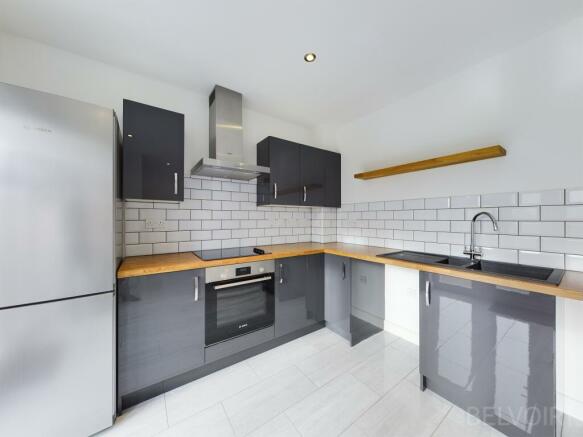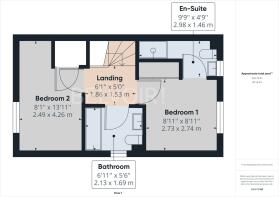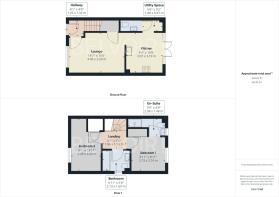Oxlip Way, Stowupland, Suffolk, IP14

- PROPERTY TYPE
Semi-Detached
- BEDROOMS
2
- BATHROOMS
2
- SIZE
Ask agent
- TENUREDescribes how you own a property. There are different types of tenure - freehold, leasehold, and commonhold.Read more about tenure in our glossary page.
Ask agent
Key features
- Fitted Wardrobes In Master
- Accredited Five Star Builder, Bloor Homes
- En-Suite, Family Bathroom & Downstairs Cloakroom
- Beautifully Presented Throughout
- Close To An Array Of Local Amenities
- Off-Road Parking For Multiple Vehicles
- Contemporary Kitchen With Patio Doors Overlooking Rear Garden
- Fantastic For First Time Buyers & Investors Alike Offering A Potential <5.0% Gross Yield
- NHBC Warranty Remaining
- Desirable Location
Description
Located on the stunning Trinity Meadows development in Stowupland, this beautifully presented, two bedroom semi-detached property is finished to a wonderful standard and makes for the perfect modern day home!
Built in 2019 by the accredited five-star builder, Bloor Homes, this well-presented, energy efficient, two bedroom end-of-terrace property provides all modern day necessities including gas central heating and UPVC double glazing throughout.
With a choice of local amenities on the doorstep as well as Stowmarket town centre being within a short drive, it's easy to see why this residential area is incredibly sought after a range of buyers. This property in particular is ideal for first time buyers and investors alike, offering a potential 5.0% gross yield.
Upon arrival, you are greeted by the a charming property overlooking greenery providing a break from additional properties.
The property comprises: entrance hallway, with direct access to the staircase and separated lounge. The lounge is generously sized and allows for copious amount of light to pour into the property, whilst being finished with numerous sockets and a media panel. Useful under-stairs storage can also be found. From here, the property flows into the contemporary kitchen complete with a stylish, high gloss fascia which perfectly compliments the wooden worktop. The oven, hob and extractor fan are all integrated with the stand alone fridge-freezer also included. Space and plumbing facilities for both a dishwasher and washer-dryer can be found. Patio doors overlooking the private rear garden lead from the kitchen and supports gated access to the rear off-road parking. The cloakroom completes the ground floor of the property.
Upstairs, the generously sized landing holds access to two double bedrooms and the three-piece family bathroom suite. Both bedrooms uphold fitted storage with the master boasting mirrored wardrobes alongside the en-suite shower room, complete with chrome accessories.
Outside, the rear garden features a good sized patio ideal for garden furniture in the summer and storage for these to be stored in the winter months.
Approximate Room Dimensions:
Lounge: 4.46 x 3.20m
Kitchen: 2.97 x 3.19m
Bedroom 1: 2.73 x 2.74m
Bedroom 2: 2.49 x 4.26m
Bathroom: 2.13 x 1.69m
En-Suite: 2.98 x 1.46m
Cloakroom: 1.70 x 1.10m
Annual Development Maintenance Charge: £136.93
EPC Rating - B
*Awaiting Vendor Approval
We endeavour to make sales particulars accurate and reliable. However, they do not constitute or form part of an offer or any contract and none is to be relied upon as statements of representation or fact. Any service, systems and appliances listed in this specification have not been tested by us and no guarantee as to their operating ability or efficiency is given. All measurements have been taken as a guide to prospective buyers only and are not precise. If you require clarification or further information on any points, please contact us, especially if you are travelling some distance to view. Fixtures and fittings other than those mentioned are to be agreed with the seller by separate negotiation. Please note that we have not inspected the garage or the loft so we cannot comment on the condition of these.
EPC rating: B.Council TaxA payment made to your local authority in order to pay for local services like schools, libraries, and refuse collection. The amount you pay depends on the value of the property.Read more about council tax in our glossary page.
Ask agent
Oxlip Way, Stowupland, Suffolk, IP14
NEAREST STATIONS
Distances are straight line measurements from the centre of the postcode- Stowmarket Station1.5 miles
- Needham Market Station3.6 miles
About the agent
Notes
Staying secure when looking for property
Ensure you're up to date with our latest advice on how to avoid fraud or scams when looking for property online.
Visit our security centre to find out moreDisclaimer - Property reference P1055. The information displayed about this property comprises a property advertisement. Rightmove.co.uk makes no warranty as to the accuracy or completeness of the advertisement or any linked or associated information, and Rightmove has no control over the content. This property advertisement does not constitute property particulars. The information is provided and maintained by Belvoir Sales, Watton. Please contact the selling agent or developer directly to obtain any information which may be available under the terms of The Energy Performance of Buildings (Certificates and Inspections) (England and Wales) Regulations 2007 or the Home Report if in relation to a residential property in Scotland.
*This is the average speed from the provider with the fastest broadband package available at this postcode. The average speed displayed is based on the download speeds of at least 50% of customers at peak time (8pm to 10pm). Fibre/cable services at the postcode are subject to availability and may differ between properties within a postcode. Speeds can be affected by a range of technical and environmental factors. The speed at the property may be lower than that listed above. You can check the estimated speed and confirm availability to a property prior to purchasing on the broadband provider's website. Providers may increase charges. The information is provided and maintained by Decision Technologies Limited. **This is indicative only and based on a 2-person household with multiple devices and simultaneous usage. Broadband performance is affected by multiple factors including number of occupants and devices, simultaneous usage, router range etc. For more information speak to your broadband provider.
Map data ©OpenStreetMap contributors.
