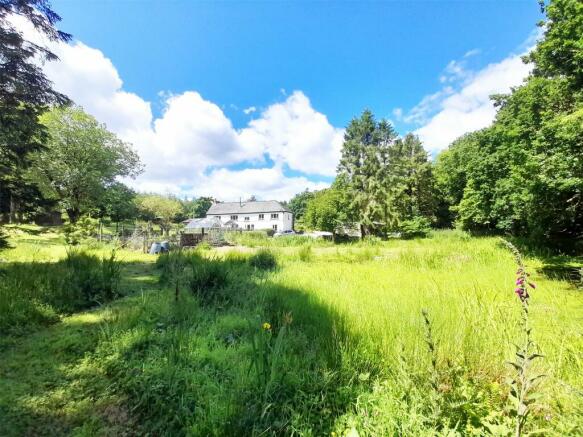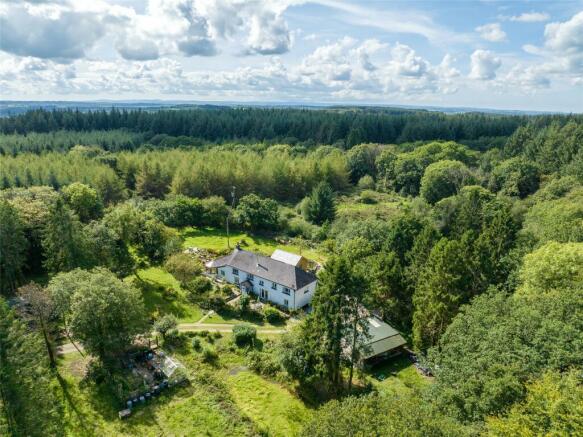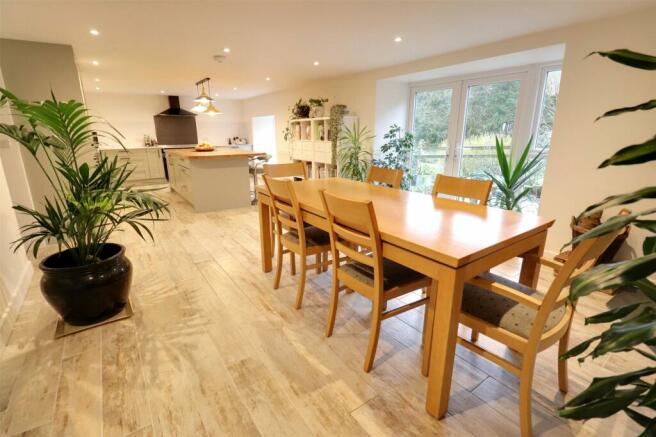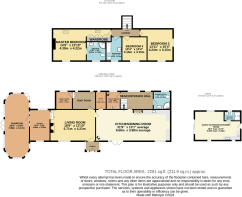
Beaworthy, Devon, EX21

- PROPERTY TYPE
Detached
- BEDROOMS
4
- BATHROOMS
4
- SIZE
Ask agent
- TENUREDescribes how you own a property. There are different types of tenure - freehold, leasehold, and commonhold.Read more about tenure in our glossary page.
Freehold
Key features
- 3 Bedroom Character Cottage
- Annexe/4th Bedroom/Office
- Immaculately Presented
- Unique Rural Location
- Located in the Heart of Cookworthy Forest
- Wildlife Paradise
- Private Driveway
- Oil-Fired Central Heating
- Solar Panels
- Bore Hole Water
Description
Sat within a little under 4 acres of garden and woodland, Higher Whiteleigh is not only a fantastic home but offers a unique lifestyle opportunity.
If you are looking for a change of lifestyle, have dreamt of rural living with no near neighbours where the only sounds you can hear from your home are the screeching of the owls, the drill of the woodpecker and the song of the many other species of birds that frequent the garden. Add to this the regular visits to the garden of the forests deer population this really is a wildlife lovers own little peace of heaven.
The property itself offers deceptively spacious accommodation across both floors.
Rear entry is gained into a generous hall with direct access to a shower room, boiler room and the impressive kitchen/diner.
The shower room comprises of a quality white ceramic suite with a walk in shower cubicle The boiler room houses a Grant oil fired boiler and the hot water cylinder.
The impressive kitchen features an array of both base and wall mounted storage units with quartz worktops over incorporating a ceramic sink unit with an instant boiling water tap. Electric double oven, with induction hob and extractor over, integrated dishwasher, fridge and freezer. A central island features further storage and a breakfast bar.
With ample space for a generous family dining table providing a moment sit and take in the views over the garden to the front through the window and glazed french doors, whilst also enjoying watching the abundance of bird species that are regular visitors to the feeders. Also featuring a feature wood burning stove.
An adjacent walk-in pantry with an abundance of shelving provides a cool space to store ambient foods or fine wines.
The living room has a stunning feature wood panelled wall , an attractive stone fireplace with woodburning stove stood upon a slate hearth with mantle over. A doorway leads to the porched front entrance to the property.
Access from the living room into a study with the dual aspect windows providing a light and airy space, perfect for working from home. A door leads directly into a large uPVC conservatory where our clients have on numerous occasions sat and watched the deer which frequent the adjoining gardens.
The spacious bootroom provides plenty of storage for dirty shoes and wet coats after enjoying walks throughout the forest and had a door to access the rear of the property.
Completing the ground floor accommodation is a useful laundry room with base mounted units with work top over , plumbing for a washing machine, space for a tumble drier, and the control unit and battery for the roof mounted solar panels.
Staiirway access to the first floor landing is from the rear entrance hall. Here you will find 3 double bedrooms and the family bathroom.
The master bedroom has a an abundance of fitted storage units/wardrobes along the length of entrance corridor, dual aspect windows to the front and rear elevations and an spacious en-suite with walk in shower cubicle with mains fed shower, a quality white ceramic suite and heated towel rail.
Bedrooms two and three are both good-sized doubles and the family bathroom has a quality suite with P- Shaped bath with mains fed shower over, along with a heated towel rail.
Externally the property sits within just under 4 acres of garden and woodland, is access by a gated private driveway from 2 directions with its boundaries marked by way of Devon banks. With areas of lawn, vegetable garden , a good-pond this really is a gardeners paradise.
Several useful outbuildings include; a double garage/workshop, a summer house , a potting shed, a double carport and adjoining store, greenhouse, a shed housing the water pump system connected to the bore hole and the impressive cabin/studio which our clients have recently had erected.
The annexe features an open plan living/work space with french doors to the rear and windows to the side elevations which allow in lots of natural light. A small kitchen area has base mounted units with worktop over with an integrated sink unit. A shower room features a walk-in shower cubicle and quality white ceramic suite and heated towel rail.
The annexe would make a fabulous guest suite, teenagers den or a work from home office or music/hobby room.
External doors and windows are uPVC throughout and heating is provided by and oil fired central heating system.
Owned solar panels have been installed by our clients and there is borehole water and a modern filtration system.
Services: Mains Electricity and Water , Private Drainage.
From Bude head to Holsworthy on the A3072. From Holsworthy continue on the A3072 Hatherleigh Road fro approximately 4 miles. At Dunsland Cross take a right and follow the A3079 for approximately 2 miles.
When you reach the first signpost for Cookworthy Forest take a left turn and follow the track past the carpark. You will then see a track with a sign with Higher whiteleigh, follow this drive until you reach the gated entrance to the property.
A Fine and Country colleague will meet you here and show you into the driveway.
Living Room
5.71m x 4.21m
Kitchen/Dining Room
9.68m x 3.98m
Study
4.98m x 2.58m
Conservatory
7.98m x 3.17m
Utility Room
2.18m x 2.01m
Boot Room
2.91m x 2.07m
Boiler Room
2.29m x 1.76m
Rear Entrance Hall
Shower Room
2.19m x 2.13m
Master Bedroom
4.39m x 4.22m
Bedroom 2
4.24m x 3.15m
Bedroom 3
3.15m x 3.15m
Bathroom
3.35m x 2.36m
Ensuite
2.69m x 2.46m
Cabin Guest Suite/Office
5.89m x 3.68m
Cabin Shower Room
2.08m x 1.22m
Brochures
Particulars- COUNCIL TAXA payment made to your local authority in order to pay for local services like schools, libraries, and refuse collection. The amount you pay depends on the value of the property.Read more about council Tax in our glossary page.
- Band: F
- PARKINGDetails of how and where vehicles can be parked, and any associated costs.Read more about parking in our glossary page.
- Yes
- GARDENA property has access to an outdoor space, which could be private or shared.
- Yes
- ACCESSIBILITYHow a property has been adapted to meet the needs of vulnerable or disabled individuals.Read more about accessibility in our glossary page.
- Ask agent
Beaworthy, Devon, EX21
NEAREST STATIONS
Distances are straight line measurements from the centre of the postcode- Okehampton Station11.3 miles
About the agent
At Fine & Country, we offer a refreshing approach to selling exclusive homes, combining individual flair and attention to detail with the expertise of local estate agents to create a strong international network, with powerful marketing capabilities.
Moving home is one of the most important decisions you will make; your home is both a financial and emotional investment. We understand that it's the little things ' without a price tag ' that make a house a home, and this makes us a valuab
Notes
Staying secure when looking for property
Ensure you're up to date with our latest advice on how to avoid fraud or scams when looking for property online.
Visit our security centre to find out moreDisclaimer - Property reference BUD230280. The information displayed about this property comprises a property advertisement. Rightmove.co.uk makes no warranty as to the accuracy or completeness of the advertisement or any linked or associated information, and Rightmove has no control over the content. This property advertisement does not constitute property particulars. The information is provided and maintained by Fine & Country, Bude. Please contact the selling agent or developer directly to obtain any information which may be available under the terms of The Energy Performance of Buildings (Certificates and Inspections) (England and Wales) Regulations 2007 or the Home Report if in relation to a residential property in Scotland.
*This is the average speed from the provider with the fastest broadband package available at this postcode. The average speed displayed is based on the download speeds of at least 50% of customers at peak time (8pm to 10pm). Fibre/cable services at the postcode are subject to availability and may differ between properties within a postcode. Speeds can be affected by a range of technical and environmental factors. The speed at the property may be lower than that listed above. You can check the estimated speed and confirm availability to a property prior to purchasing on the broadband provider's website. Providers may increase charges. The information is provided and maintained by Decision Technologies Limited. **This is indicative only and based on a 2-person household with multiple devices and simultaneous usage. Broadband performance is affected by multiple factors including number of occupants and devices, simultaneous usage, router range etc. For more information speak to your broadband provider.
Map data ©OpenStreetMap contributors.





