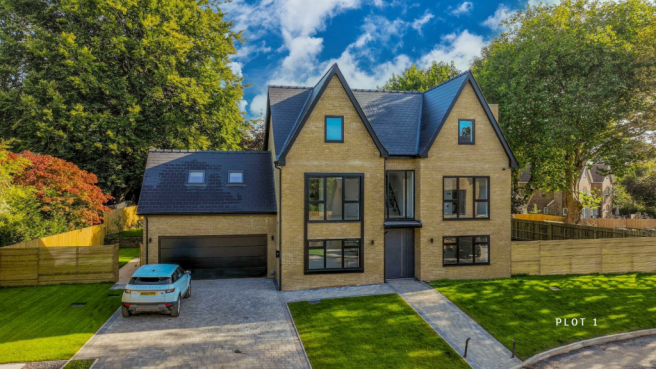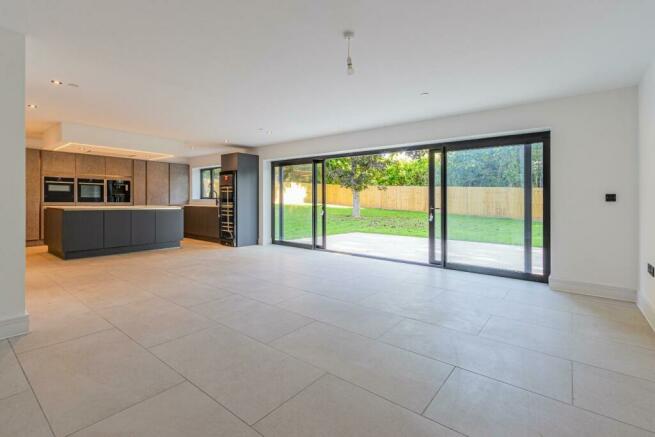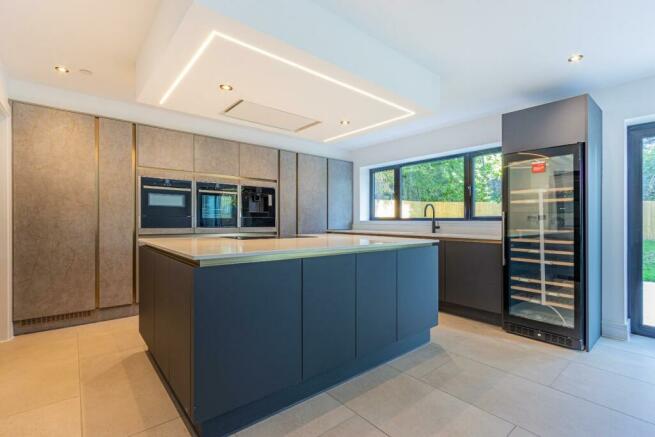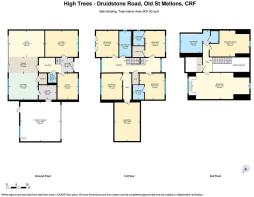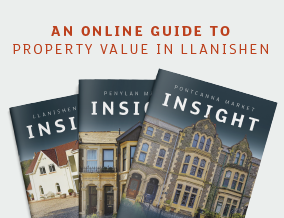
Druidstone Road, Old St. Mellons, Cardiff

- PROPERTY TYPE
Detached
- BEDROOMS
6
- BATHROOMS
4
- SIZE
3,436 sq ft
319 sq m
- TENUREDescribes how you own a property. There are different types of tenure - freehold, leasehold, and commonhold.Read more about tenure in our glossary page.
Freehold
Key features
- • Be one of the four – High Trees is a gated estate of just four executive homes.
- • Very large plots (compared to other developments in the area).
- • 4/5/6 bedroom (depending on individual configuration).
- • Built and finished to an high standard without any compromise.
- • Scheduled for completion in Summer 023.
Description
The properties are due for completion in spring 2023. We only have 3 of the 4 plots remaining and site visits can now be booked in to visualise the space. Please get in touch with our Llanishen office for further information.
Lounge - 4.05 x 5.00 (13'3" x 16'4") -
Study - 4.05 x 3.15 (13'3" x 10'4") -
Kitchen / Diner - 6.53 x 4.49 (21'5" x 14'8") -
Family - 4.05 x 5.48 (13'3" x 17'11") -
Utility - 2.76 x 2.25 ( 9'0" x 7'4") -
Wc - 1.70 x 0.91 (5'6" x 2'11") -
Double Garage - 6.30 x 6.08 (20'8" x 19'11") -
To The First Floor -
Bedroom Two - 4.05 x 3.19 (13'3" x 10'5") -
En-Suite - 2.24 x 1.74 (7'4" x 5'8") -
Wardrobe - 1.74 x 1.74 (5'8" x 5'8") -
Bedroom Three - 4.05 x 3.19 (13'3" x 10'5") -
En-Suite - 2.24 x 1.74 / (7'4" x 5'8" /) -
Bedroom Four - 4.05 x 3.45 (13'3" x 11'3") -
Bedroom Five - 4.05 x 3.16 (13'3" x 10'4") -
Family Bathroom - 4.05 x 1.90 (13'3" x 6'2" ) -
Games Room - 5.90 x 3.80 (19'4" x 12'5") -
To The Second Floor -
Master Bedroom - 4.05* x 5.45’ (13'3"* x 17'10"’) - Bathroom 2.98 x 3.43
WC 1.85 x 1.04
Shower 1.91 x 1.24
Study 4.05* x 5.89*
Store 2.28 x 2.23
Specification - The development will be built to a very high standard without any compromise on materials, appliances or features throughout all four properties in the development.
• Gated community of 4 luxury homes
• Large plots
• Mandarin Stone tiling throughout
• Sigma 3, H-Line, Master Class range kitchen
• Neff integrated appliances to include: oven, micro-wave oven, full height fridge, full height freezer, full height wine cooler, coffee machine, induction hob and feature extractor
• LED spot lighting and pendants
• Cat-5 cabling to every room for high speed wired internet connection
• Underfloor heating throughout ground floor and in all bathrooms
• Air source heat pumps
• Aluminium windows and sliding doors
• Lusso stone, luxury sanitary ware
• Sprinkler system
• CCTV and security alarm system
• EV car charging point
• Insulated, sectional garage doors
• Bespoke, custom-made feature stair cases
• Cathedral ceilings to master floor
• Feature, pivot system front door from Spit Fire Doors
• External taps and power points
• 10 year structural warranty
Developers - The development will be designed and built to an high specification by respected builders Case Morgan Homes who deliver lifestyle defining developments, tailored perfectly to their
purchaser’s needs.
Vieiwngs - The High Trees site is currently under construction and is scheduled for completion in Summer 2023. Viewings are strictly by appointment only with JeffreyRoss. Contact
or email to secure your viewing slot.
Tenure - We are informed that the properties will be Freehold, this is to be confirmed by your legal advisor
Council Tax - Band - TBC
Reservation - The reservation fee is £5,000 to secure your plot and is based on an exchange within 8 week and is deducted from your purchase price.
Brochures
Druidstone Road, Old St. Mellons, Cardiff- COUNCIL TAXA payment made to your local authority in order to pay for local services like schools, libraries, and refuse collection. The amount you pay depends on the value of the property.Read more about council Tax in our glossary page.
- Ask agent
- PARKINGDetails of how and where vehicles can be parked, and any associated costs.Read more about parking in our glossary page.
- Yes
- GARDENA property has access to an outdoor space, which could be private or shared.
- Ask agent
- ACCESSIBILITYHow a property has been adapted to meet the needs of vulnerable or disabled individuals.Read more about accessibility in our glossary page.
- Ask agent
Druidstone Road, Old St. Mellons, Cardiff
NEAREST STATIONS
Distances are straight line measurements from the centre of the postcode- Llanishen Station3.2 miles
- Lisvane & Thornhill Station3.4 miles
- Heath High Level Station3.5 miles
About the agent
A fresh approach to buying & selling residential property
We at Jeffrey Ross believe in doing things just a little bit differently... just a little bit better. We not only look different, with our distinctive sale boards, colourful office and very visual sales particulars, we make sure the difference is perceivable to all our clients.
We want moving home to be a good experience whether you are buying or selling.
Industry affiliations

Notes
Staying secure when looking for property
Ensure you're up to date with our latest advice on how to avoid fraud or scams when looking for property online.
Visit our security centre to find out moreDisclaimer - Property reference 31982360. The information displayed about this property comprises a property advertisement. Rightmove.co.uk makes no warranty as to the accuracy or completeness of the advertisement or any linked or associated information, and Rightmove has no control over the content. This property advertisement does not constitute property particulars. The information is provided and maintained by Jeffrey Ross, Llanishen. Please contact the selling agent or developer directly to obtain any information which may be available under the terms of The Energy Performance of Buildings (Certificates and Inspections) (England and Wales) Regulations 2007 or the Home Report if in relation to a residential property in Scotland.
*This is the average speed from the provider with the fastest broadband package available at this postcode. The average speed displayed is based on the download speeds of at least 50% of customers at peak time (8pm to 10pm). Fibre/cable services at the postcode are subject to availability and may differ between properties within a postcode. Speeds can be affected by a range of technical and environmental factors. The speed at the property may be lower than that listed above. You can check the estimated speed and confirm availability to a property prior to purchasing on the broadband provider's website. Providers may increase charges. The information is provided and maintained by Decision Technologies Limited. **This is indicative only and based on a 2-person household with multiple devices and simultaneous usage. Broadband performance is affected by multiple factors including number of occupants and devices, simultaneous usage, router range etc. For more information speak to your broadband provider.
Map data ©OpenStreetMap contributors.
