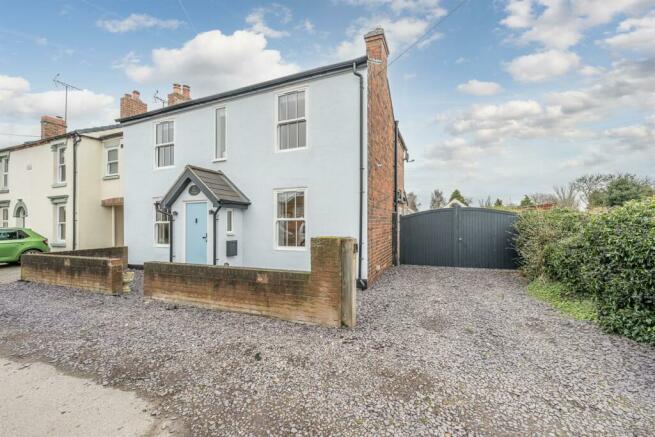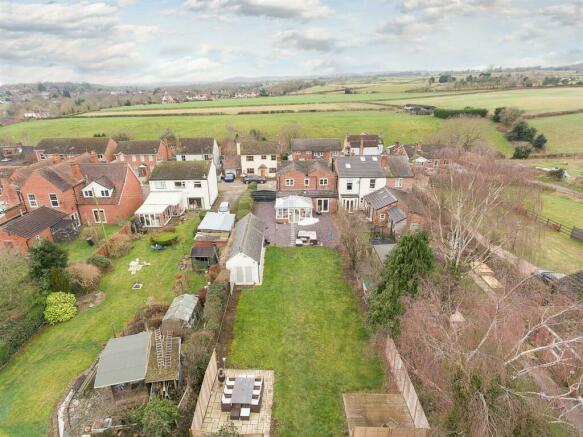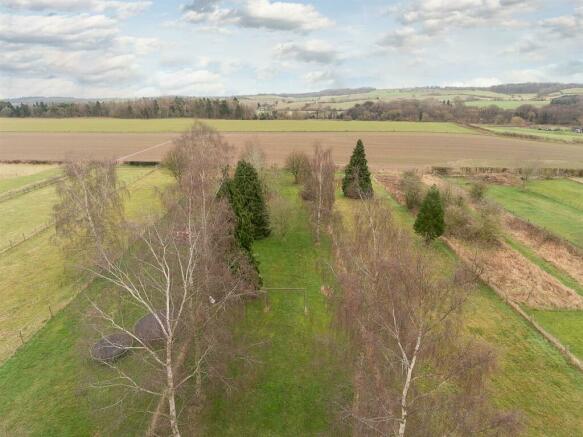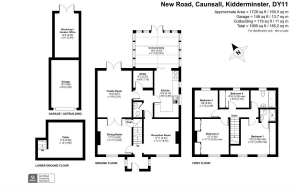
Old Rose Cottage, New Road, Caunsall, DY11 5YN

- PROPERTY TYPE
Detached
- BEDROOMS
4
- BATHROOMS
2
- SIZE
Ask agent
- TENUREDescribes how you own a property. There are different types of tenure - freehold, leasehold, and commonhold.Read more about tenure in our glossary page.
Freehold
Key features
- PERIOD FOUR BEDROOM COTTAGE ON ENVIABLE PLOT WITH EXTENSIVE GARDENS
- APPROVED PLANNING PERMISSION FOR SINGLE STOREY EXTENSION REFERENCE 23/0547/PNH
- THREE BEAUTIFULLY APPOINTED RECEPTION ROOMS WITH WOOD BURNING STOVES
- COUNTRY-STYLE KITCHEN WITH RAYBURN AND ACCESS TO CONSERVATORY
- DOWNSTAIRS CLOAKROOM, UTILITY AND CELLAR
- MASTER BEDROOM WITH EN SUITE
- MODERN FAMILY BATHROOM
- DETACHED REAR GARAGE, DRIVEWAY AND WORKSHOP
- RURAL SETTING, FAR REACHING VIEWS AND ACCESS TO NEIGHBORING VILLAGES
- EPC RATING D
Description
Front Of The Property - To the front of the property there is a chipping stone driveway, double gates leading to the rear of the property, dwarf wall and mature shrubs.
Entrance Hall - With a composite door leading from the front of the property, engineered oak floor, two double glazed windows to side, stairs to first floor landing, door to dining room and opening to reception/ music room.
Dining Room - 3.6 x 3.6 (11'9" x 11'9") - With double doors leading from the family room, doors to cellar and entrance hall, space for dining table, log burning stove, exposed brick surround, engineered oak floor, double glazed sash window to front and a central heating radiator.
Reception/ Music Room - 3.6 x 3.6 (11'9" x 11'9") - Open from the entrance hall and door leading to inner hall, space for piano and seating, feature exposed brick chimney breast with log burning stove, slate hearth and decorative beam, double glazed sash window to front, engineered oak floor and a central heating radiator.
Family Room - 4.6 x 3.5 (15'1" x 11'5") - With a door leading from the inner hall and double doors to dining room, space for three piece suite, log burning stove, engineered oak floor, double glazed french doors leading to rear garden and a central heating radiator.
Kitchen - 4.7 x 2.4 (15'5" x 7'10") - With a door leading from the inner hall, fitted with a range of matching wall and base units with work surfaces and tiled splashback, integrated oven and hob with cooker hood over, Rayburn, one and a half stainless steel sink and drainer, wall mounted central heating boiler, laminate floor, double glazed window to side, double glazed bi folding doors to conservatory and a central heating radiator.
Conservatory - 4.4 x 3.6 (14'5" x 11'9") - With double glazed bi folding doors leading from the kitchen, space for dining table, double glazed windows and french doors to rear, glass roof and laminate floor.
Utility - 2 x 1.7 (6'6" x 5'6") - With a door leading from the inner hall, plumbing for washing machine, space for tumble dryer, fridge freezer, tiled floor and skylight window.
Inner Hall - With doors to various rooms, engineered oak floor and a central heating radiator.
Wc - With a door leading from the inner hall, WC, wash hand basin, tiled splashback, engineered oak floor and a central heating radiator.
Cellar - 3.6 x 3.5 (11'9" x 11'5") - With a door and stairs leading from the dining room, light and useful storage space.
Landing - With stairs leading from the entrance hall and doors to various rooms.
Bedroom One - 4.6 x 3.6 max (15'1" x 11'9" max) - With a door leading from the landing and to en suite, fitted wardrobes, double glazed sash window to front, double glazed window to front and a central heating radiator.
En Suite - With a door leading from bedroom one, walk-in shower with waterfall shower head, separate shower attachment, WC, wash hand basin, tiled floor, part tiled walls, vanity shelves, recessed spotlights, circular skylight and a chrome heated towel rail.
Bedroom Two - 3.6 x 3.6 max (11'9" x 11'9" max) - With a door leading from the landing, fitted wardrobes, laminate floor, loft access, double glazed sash window to front and a central heating radiator.
Bedroom Three - 2.9 x 2.3 (9'6" x 7'6") - With a door leading from the landing, fitted wardrobes and desk, laminate floor, double glazed window to rear and a central heating radiator.
Bedroom Four - 3 x 1.7 max (9'10" x 5'6" max) - With a door leading from the landing, fitted wardrobes, double glazed window to rear and a central heating radiator.
Bathroom - With a door leading from the landing, bath with waterfall shower head, WC, wash hand basin, recessed spotlights, part tiled walls, tiled floor, double glazed window to rear and a chrome heated towel rail.
Garden - Accessed via double glazed french doors leading from the conservatory and family room to a chipping stone seating area perfect for entertaining with further parking available through double gates, access to detached garage with adjacent workshop/ music room to the rear being fully insulated and having light and power. The majority of the garden is laid to well maintained lawn that stretches far benefitting from calming and captivating views over fields to the rear. Planted trees provide a sense of privacy with the practicality of outside stores, additional wooden store and other seating areas with outdoor power.
Brochures
Old Rose Cottage, New Road, Caunsall, DY11 5YN- COUNCIL TAXA payment made to your local authority in order to pay for local services like schools, libraries, and refuse collection. The amount you pay depends on the value of the property.Read more about council Tax in our glossary page.
- Band: D
- PARKINGDetails of how and where vehicles can be parked, and any associated costs.Read more about parking in our glossary page.
- Yes
- GARDENA property has access to an outdoor space, which could be private or shared.
- Yes
- ACCESSIBILITYHow a property has been adapted to meet the needs of vulnerable or disabled individuals.Read more about accessibility in our glossary page.
- Ask agent
Old Rose Cottage, New Road, Caunsall, DY11 5YN
NEAREST STATIONS
Distances are straight line measurements from the centre of the postcode- Blakedown Station2.4 miles
- Kidderminster Station3.1 miles
- Hagley Station3.2 miles
About the agent
Hunters started in 1992, founded on the firm principles of excellent customer service, unrivalled pro-activity and achieving the best possible results for our customers. These principles still stand firm and we are today one of the UK's leading estate agents with over 150 independently owned branches throughout the country.
Industry affiliations



Notes
Staying secure when looking for property
Ensure you're up to date with our latest advice on how to avoid fraud or scams when looking for property online.
Visit our security centre to find out moreDisclaimer - Property reference 32880048. The information displayed about this property comprises a property advertisement. Rightmove.co.uk makes no warranty as to the accuracy or completeness of the advertisement or any linked or associated information, and Rightmove has no control over the content. This property advertisement does not constitute property particulars. The information is provided and maintained by Hunters, Stourbridge. Please contact the selling agent or developer directly to obtain any information which may be available under the terms of The Energy Performance of Buildings (Certificates and Inspections) (England and Wales) Regulations 2007 or the Home Report if in relation to a residential property in Scotland.
*This is the average speed from the provider with the fastest broadband package available at this postcode. The average speed displayed is based on the download speeds of at least 50% of customers at peak time (8pm to 10pm). Fibre/cable services at the postcode are subject to availability and may differ between properties within a postcode. Speeds can be affected by a range of technical and environmental factors. The speed at the property may be lower than that listed above. You can check the estimated speed and confirm availability to a property prior to purchasing on the broadband provider's website. Providers may increase charges. The information is provided and maintained by Decision Technologies Limited. **This is indicative only and based on a 2-person household with multiple devices and simultaneous usage. Broadband performance is affected by multiple factors including number of occupants and devices, simultaneous usage, router range etc. For more information speak to your broadband provider.
Map data ©OpenStreetMap contributors.





