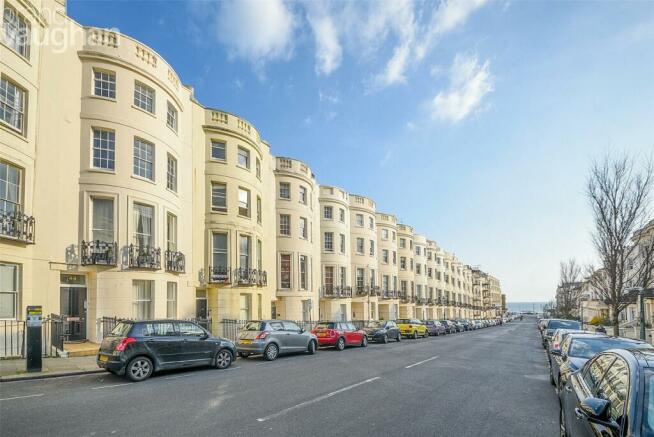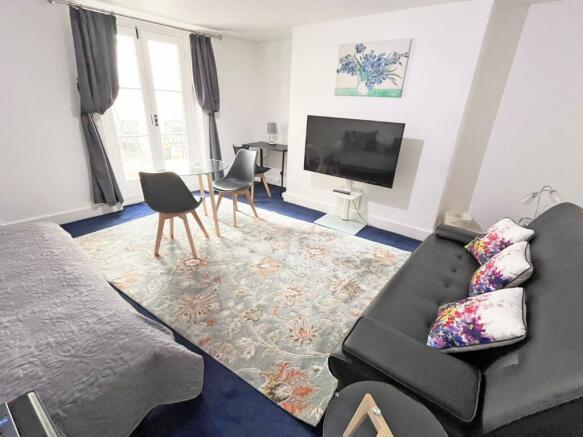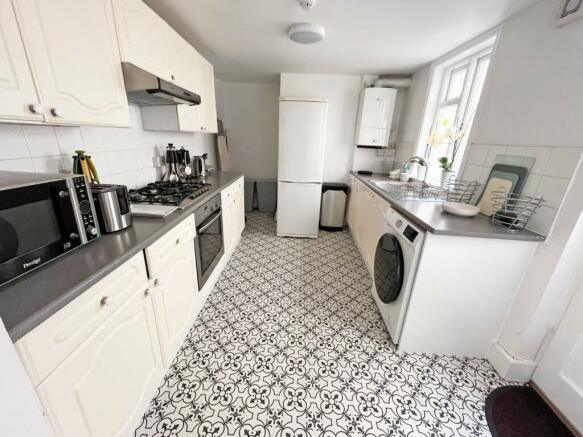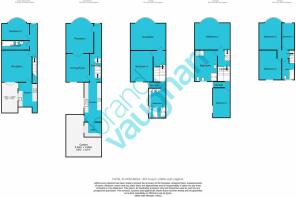Lansdowne Place, Hove, BN3

- PROPERTY TYPE
House
- BEDROOMS
6
- BATHROOMS
4
- SIZE
3,305 sq ft
307 sq m
- TENUREDescribes how you own a property. There are different types of tenure - freehold, leasehold, and commonhold.Read more about tenure in our glossary page.
Freehold
Key features
- 3300 SQFT HOUSE
- BRUNSWICK TOWN
- CLOSE PROXIMITY TO SEAFRONT
- 6 BEDROOM
Description
This elegant, Grade II listed townhouse sits to the west of the main square and being spread over five substantial floors it offers versatile living accommodation to include a self-contained apartment on the lower ground level. Above this, the maisonette has five double bedrooms, a single bedroom and three reception rooms including a large drawing room on the 1st floor with Juliet balconies and oblique sea views.
This spacious townhouse has been used as a comfortable family home, long and short stay rentals. It has a smart and neutral decoration with modern fixtures and fittings, but many period features have been retained throughout. While it is ready to move straight in to, it is also a blank canvas, so there is plenty of scope to put your own stamp on the place. The local schools are excellent and there are two commuter stations within walking distance. Western Road, Brighton city’s principal shopping street is just around the corner, and the beach with lawns are virtually on your doorstep. Brighton and Hove, day and night attractions and activities are just a short stroll way.
With so much space and potential, this house would suit families, professionals, and buy-to-let investors alike- but either way, it is sure to attract the attentions of many.
Style: Grade II listed Early-Victorian townhouse (circa 1840)
Type: 6 double bedrooms, 1 single, 4 reception rooms, 4 bathrooms, 1 utility room, 2 kitchens
Location: Brunswick Town Conservation Area
Floor Area: Please see floor plan
Outside: rear patios and west facing balconies
Parking: Permit Zone M
Tenure: Freehold
Why you’ll like it:
Brunswick Town was the grand design of renowned 19th Century architect Charles Busby and was to be a ‘new town’ for all levels of society, built around the regal homes of Brunswick Square. The townhouses of Lansdowne Place were built between 1830-40, bearing the same curved facades in magnolia cream with striking architectural features and gleaming black ironwork. Having been beautifully maintained over the years, they are now protected by their Conservation Area, Grade II listed status.
While many have been converted into generous apartments, this house is unique as it is predominantly one dwelling with a self-contained one-bedroom flat on the lower ground floor. The staircase between the two could be reinstated to create one single property if desired.
Stepping inside, it is the sheer scale of the house which impresses first. The ceilings soar with decorative corbels and the dado rails have been retained, while your line of sight takes you through the depth of the property. A single mahogany banister rises up through all four floors on this level in one continuous curve and deep, midnight-blue carpets have been laid throughout.
There are two reception rooms on this level which have been opened to allow natural light to flow through from east to west. They have distinct uses as a formal dining room and a homely living room, but they are versatile depending on need. The skirting boards are deep and tall sash windows follow the curve of the building to the front, bringing in a beautiful afternoon light.
Along the hall, the kitchen has been modernised with a functional industrial appearance and plenty of storage including white gloss base units running the full length of the space with glass cabinets for chinaware and glasses above. Within these, the oven, gas hob and dishwasher have been integrated and industrial style open shelving in stainless steel has been erected for pans, giving it the feel of a professional kitchen. To the rear there is room for a tall fridge and in a separate utility room space for a washing machine, tumble dryer and a tall freezer, while the powerful yet ecological Ariston water heating boiler and gas central heating systems are tucked away behind the separating wall.
From here, you step out to the upper walled courtyard garden which offers a delightful spot to sit outside during the spring and summer. The pebbled areas are reminiscent of the beach at the bottom of the road, and it is incredibly peaceful with paved areas for dining alfresco. It has an attractive but low-maintenance design perfect for those with a busy lifestyle.
From the first-floor half landing, the first bathroom sits to the rear of the house and is a fantastic size with a glass door shower cubicle and a bathtub and two tall heated towel rails to warm the space. A deep cupboard is accessible from the landing, ideal for household items to ensure the rest of the house remains clutter free. A few steps lead up to the first of the double bedrooms which is a lovely double room with high ceilings and peaceful garden views.
As was always intended, the drawing room is on the first-floor where the ceiling is at its highest and floor to ceiling windows almost cover the westerly wall bringing in a wonderful afternoon light. These open to three small Juliet balconies, so you can sit with the windows open during summer allowing the cool coastal breeze to flow through the house as you watch the world go by below you. Inside, there is ample space for comfortable furnishings for relaxation or entertaining, and a grand marble fireplace takes centre stage.
Moving up through the house, there are two further double bedrooms and a large bathroom on the second floor which has two shower cubicles, saving precious time for families in the morning. The large bedroom on this floor also follows the generous curve of the building giving it a huge amount of floor space. There was also an original door between this room and the bathroom next door, so it would be possible to reinstate this creating a Jack & Jill style en suite.
The third floor has three further bedrooms, one of which is a large single room, while the other two are double, all sharing one smart bathroom which has a shower over the bath.
Lower ground floor apartment:
With its own street entrance, the lower ground floor is completely self-contained from the main house which allows it to be used as a secondary income or it is ideal for families looking to live with elderly relatives who seek the security of being nearby while keeping a level of independence.
You enter a long hall has the main bedroom to the right. Plenty of natural light streams in via a large picture window on the westerly wall, while the lower ground position allows for some privacy. The bathroom is next door for convenience with a full bath suite and a shower over it.
Sitting centrally, the living room has ample space for formal dining and relaxed seating, plus there are French doors leading out to the newly decked and landscaped, courtyard garden with a pebbled area. This almost doubles the entertaining space during the warmer seasons and is completely private. Nearby, the kitchen is well-equipped with appliances and storage, plus the flat has its own gas central heating system, separate from the main house.
Agent’s thoughts:
Steeped in history and sitting in a hugely popular location for families and professionals alike, this property already has a lot going for it. But being so incredibly spacious with additional accommodation and offering a huge amount of versatility – it really is quite a unique property for the area, so it will appeal to many types of buyer.
Owner’s secret:
“Originally bought as a large family home and later rented out to both long- and short-term tenants. The property has been hugely popular due to its exceptional size and fantastic location. It is a beautiful house which has great versatility, but it is the location which is hard to beat. Brunswick Town has a wonderful energy to it with so many wonderful restaurants, shops and cafes on your doorstep – and the beach with the lawns is beautiful at all times of the year.”
Where it is:
Shops: Local 1 min walk, city centre 10 min walk
Train Station: Hove and Brighton Stations 20 min walk each
Seafront or Park: St Ann’s Well Gardens 6 min walk, Seafront 2 min walk
Closest Schools:
Primary: Brunswick Primary, St Mary Magdalene RC
Secondary: Hove Park, Blatchington Mill, Cardinal Newman RC
Private: Brighton College
This impressive house is perfectly situated in a popular area with lots of local shops and the beach on your doorstep. The city centre shopping districts and parks are also within easy reach, and this home also offers easy access to Hove and Brighton Stations which have direct and fast links to the airports and London.
- COUNCIL TAXA payment made to your local authority in order to pay for local services like schools, libraries, and refuse collection. The amount you pay depends on the value of the property.Read more about council Tax in our glossary page.
- Band: TBC
- PARKINGDetails of how and where vehicles can be parked, and any associated costs.Read more about parking in our glossary page.
- Yes
- GARDENA property has access to an outdoor space, which could be private or shared.
- Yes
- ACCESSIBILITYHow a property has been adapted to meet the needs of vulnerable or disabled individuals.Read more about accessibility in our glossary page.
- Ask agent
Energy performance certificate - ask agent
Lansdowne Place, Hove, BN3
NEAREST STATIONS
Distances are straight line measurements from the centre of the postcode- Hove Station0.8 miles
- Brighton Station0.9 miles
- Aldrington Station1.2 miles
About the agent
If you’re moving here, you want to be looked after by number one. That’s Brand Vaughan. Actively selling and letting more properties than any other agent in and around Brighton & Hove. Since 2007. We have a physical and online presence across East Sussex, with branches in all the prime property hot spots. Nothing moves in Hove, Kemptown, Preston Park and Brighton Marina without our knowledge. Our sister company Michael Jones covers the West coast, if you’re looking Worthing way. Sales, Letti
Industry affiliations


Notes
Staying secure when looking for property
Ensure you're up to date with our latest advice on how to avoid fraud or scams when looking for property online.
Visit our security centre to find out moreDisclaimer - Property reference BVH220048. The information displayed about this property comprises a property advertisement. Rightmove.co.uk makes no warranty as to the accuracy or completeness of the advertisement or any linked or associated information, and Rightmove has no control over the content. This property advertisement does not constitute property particulars. The information is provided and maintained by Brand Vaughan, Hove. Please contact the selling agent or developer directly to obtain any information which may be available under the terms of The Energy Performance of Buildings (Certificates and Inspections) (England and Wales) Regulations 2007 or the Home Report if in relation to a residential property in Scotland.
*This is the average speed from the provider with the fastest broadband package available at this postcode. The average speed displayed is based on the download speeds of at least 50% of customers at peak time (8pm to 10pm). Fibre/cable services at the postcode are subject to availability and may differ between properties within a postcode. Speeds can be affected by a range of technical and environmental factors. The speed at the property may be lower than that listed above. You can check the estimated speed and confirm availability to a property prior to purchasing on the broadband provider's website. Providers may increase charges. The information is provided and maintained by Decision Technologies Limited. **This is indicative only and based on a 2-person household with multiple devices and simultaneous usage. Broadband performance is affected by multiple factors including number of occupants and devices, simultaneous usage, router range etc. For more information speak to your broadband provider.
Map data ©OpenStreetMap contributors.




