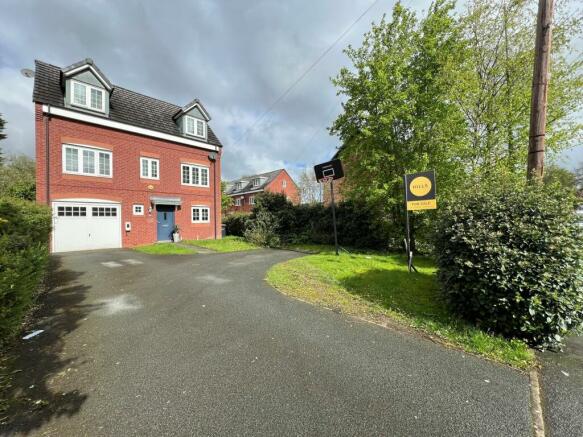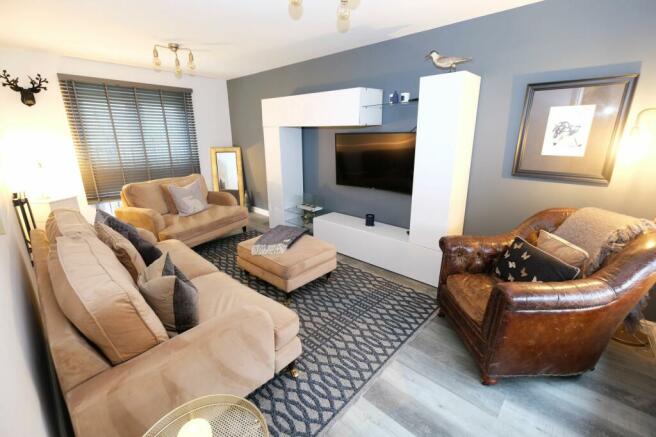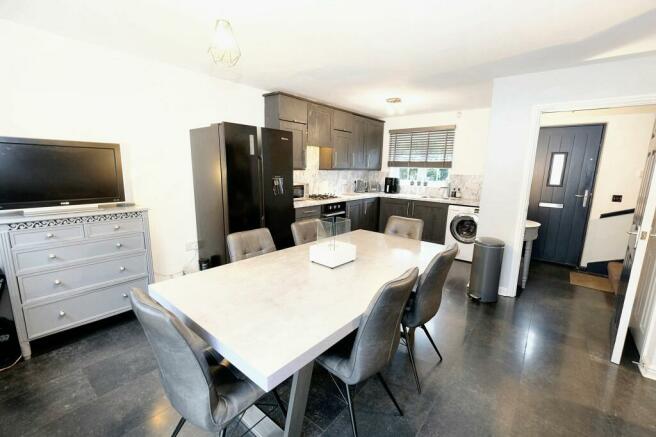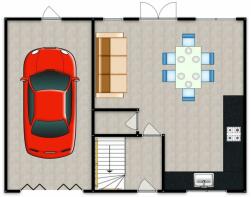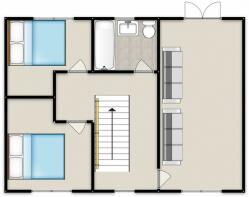
Clifton Road, Monton, M30

- PROPERTY TYPE
Detached
- BEDROOMS
4
- BATHROOMS
2
- SIZE
Ask agent
Key features
- Fabulous Detached Family Home Laid Over Three Floors
- Family Lounge with Juliet Balcony to the First Floor
- Spacious Open Plan Kitchen, Living & Dining Space
- Four Generous Bedrooms Laid Over First & Second Floors
- Located in the Desirable Monton Village
- Falls Perfectly Within Catchment For Outstanding Schools
- Off road Parking For Multiple Cars & Integral Garage
- Private Rear Garden That Benefits From The Sun All Day
- Local to Excellent Amenities, Transport Links & Scenic Walks
Description
Introducing this fabulous four bedroom property, a detached family home laid over three floors, located in the desirable Monton Village. Step inside and be greeted by a spacious open plan kitchen, living, and dining space, which leads off the entrance hallway, a perfect social space for entertaining guests and family meals.
On the first floor, you will find a family lounge that features a Juliet balcony, allowing for an abundance of natural light to flood in from both the French doors and window. Alongside this on the family lounge, is the three piece family bathroom and one of the double bedrooms and the generous single room.
As you make your way up to the second floor, you will discover the spacious master bedroom complemented by the ensuite bathroom, whilst the last of the four bedrooms sits across the second light and airy landing, complete with a storage cupboard that homes the water tank.
This property is perfectly situated within the catchment area for outstanding schools, making it an ideal choice for families looking to provide their children with the best education opportunities.
In addition to the interior features, this property also benefits from off-road parking for multiple cars and an integral garage, with both front and rear access, providing convenience and security for your vehicles. The private rear garden is a hidden gem, offering a tranquil space to relax, play, and enjoy the outdoors. With the added advantage of the sun shining throughout the day, this area becomes an ideal spot for hosting gatherings or simply soaking up the sun.
Conveniently located, this property is surrounded by excellent amenities, including local shops, restaurants, eateries and bars. Transport links are readily accessible, allowing for easy commuting to nearby towns and cities. For those who crave the outdoors, scenic walks and green spaces are only a stone's throw away.
In summary, this property offers an exceptional opportunity for those seeking a spacious family home in a desirable location. With its stylish interiors, off-road parking, and private garden, this property ticks all the boxes for modern family living. Don't miss out on your chance to make this your new home. Contact us now to arrange a viewing!
EPC Rating: C
Entrance Hallway
A welcoming entrance hall entered via a composite front door. Compete with a double glazed window, wall mounted radiator and tiled flooring.
Kitchen / Diner
5.5m x 4.8m
Featuring complementary wall and base units with integral stainless steel sink, gas hob and electric oven. Space for a washer and fridge freezer. Complete with two ceiling light points, two double glazed windows, French doors and wall mounted radiator. Fitted with tiled flooring.
Landing One
Complete with a ceiling light point, double glazed window and wall mounted radiator. Fitted with carpet flooring.
Lounge
5.5m x 2.9m
Complete with two ceiling light points, double glazed window, French doors and two wall mounted radiators. Fitted with laminate flooring.
Bedroom Three
2.7m x 3.3m
Complete with a ceiling light point, double glazed window and wall mounted radiator. Fitted with carpet flooring.
Bedroom Four
2.5m x 2.1m
Complete with a ceiling light point, double glazed window and wall mounted radiator. Fitted with carpet flooring.
Bathroom
2m x 1.6m
Featuring a three-piece suite including bath with shower over, hand wash basin and W.C. Complete with ceiling spotlights, double glazed window, part tiled walls and lino flooring.
Landing Two
Complete with a ceiling light point, Velux window and storage / water tank cupboard. Fitted with carpet flooring.
Bedroom Two
2.7m x 4.1m
Featuring a double closet. Complete with a ceiling light point, double glazed window and wall mounted radiator. Fitted with carpet flooring. Loft access.
Bedroom One
3.9m x 3.8m
Complete with a ceiling light point, double glazed window and wall mounted radiator. Fitted with carpet flooring.
En-suite
3.8m x 1.1m
Featuring a hand wash basin and W.C. Complete with a ceiling light Velux window and heated towel rail. Fitted with part tiled walls and lino flooring.
External
Featuring off-road parking for multiple cars and electric charge point. Private, south-facing garden with lawn and paved patio. Garage with access to the front and rear.
Brochures
Brochure 1- COUNCIL TAXA payment made to your local authority in order to pay for local services like schools, libraries, and refuse collection. The amount you pay depends on the value of the property.Read more about council Tax in our glossary page.
- Band: E
- PARKINGDetails of how and where vehicles can be parked, and any associated costs.Read more about parking in our glossary page.
- Yes
- GARDENA property has access to an outdoor space, which could be private or shared.
- Yes
- ACCESSIBILITYHow a property has been adapted to meet the needs of vulnerable or disabled individuals.Read more about accessibility in our glossary page.
- Ask agent
Clifton Road, Monton, M30
NEAREST STATIONS
Distances are straight line measurements from the centre of the postcode- Patricroft Station0.4 miles
- Eccles Station0.6 miles
- Eccles Tram Stop0.7 miles
About the agent
As the area's leading independent estate agents, Hills offer a unique, modern approach to selling or renting your home. Included in the Best Estate Agents Guide 2024, voted Exceptional and previously voted North-West Estate Agency Group of the Year at the ESTAS Hills have an experienced team of property professionals, who have adopted the latest technology and marketing techniques to consistently deliver exceptional results for their clients.
Man
Notes
Staying secure when looking for property
Ensure you're up to date with our latest advice on how to avoid fraud or scams when looking for property online.
Visit our security centre to find out moreDisclaimer - Property reference e5131de8-e1fd-4c0c-8a34-9f5f40c5a3ed. The information displayed about this property comprises a property advertisement. Rightmove.co.uk makes no warranty as to the accuracy or completeness of the advertisement or any linked or associated information, and Rightmove has no control over the content. This property advertisement does not constitute property particulars. The information is provided and maintained by Hills, Eccles. Please contact the selling agent or developer directly to obtain any information which may be available under the terms of The Energy Performance of Buildings (Certificates and Inspections) (England and Wales) Regulations 2007 or the Home Report if in relation to a residential property in Scotland.
*This is the average speed from the provider with the fastest broadband package available at this postcode. The average speed displayed is based on the download speeds of at least 50% of customers at peak time (8pm to 10pm). Fibre/cable services at the postcode are subject to availability and may differ between properties within a postcode. Speeds can be affected by a range of technical and environmental factors. The speed at the property may be lower than that listed above. You can check the estimated speed and confirm availability to a property prior to purchasing on the broadband provider's website. Providers may increase charges. The information is provided and maintained by Decision Technologies Limited. **This is indicative only and based on a 2-person household with multiple devices and simultaneous usage. Broadband performance is affected by multiple factors including number of occupants and devices, simultaneous usage, router range etc. For more information speak to your broadband provider.
Map data ©OpenStreetMap contributors.
