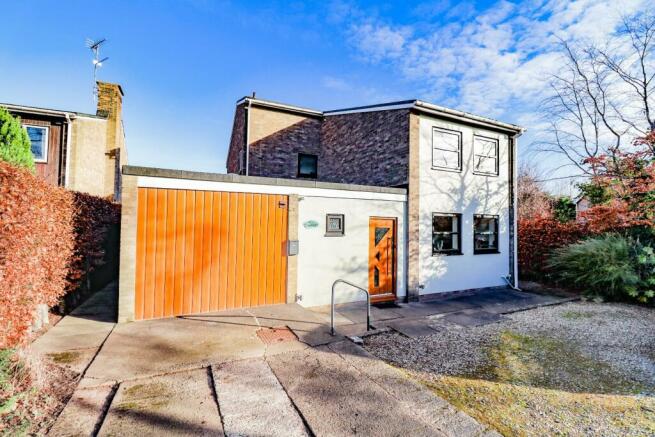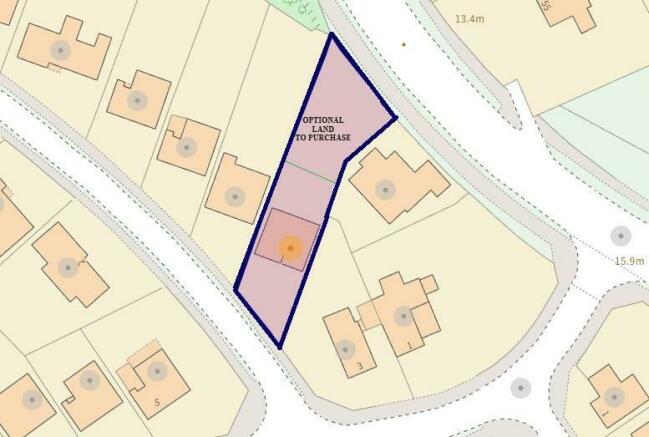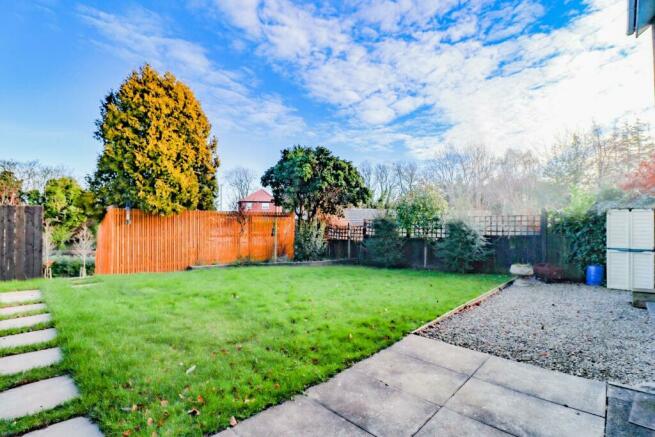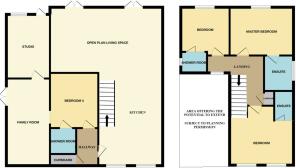
Auckland Way, Hartburn, Stockton-On-Tees, TS18 5LG

- PROPERTY TYPE
Detached
- BEDROOMS
4
- BATHROOMS
4
- SIZE
1,227 sq ft
114 sq m
- TENUREDescribes how you own a property. There are different types of tenure - freehold, leasehold, and commonhold.Read more about tenure in our glossary page.
Freehold
Key features
- An Executive Detached Family Home Built To A Bespoke Design
- Benefitting Four Double Bedrooms With Four En-Suite Bathrooms
- Self Contained Ground Floor Living With Independent Access
- Offering A Potential Business 'Work From Home' Opportunity
- Spacious & Modern Open Plan Kitchen, Dining & Living Area
- Delightful Garden With Undercover Seating Area & Storage Shed
- Potential To Extend Further & Add Value, Subject To Planning Permission
- High Level Of Privacy, Not Overlooked At Both Front & Rear Aspect
- Generous Plot With Large Driveway Providing Off-Road Parking
- Option To Purchase With Or Without Additional Land/Rear Garden
Description
Fully Refurbished Throughout In 2014 With Many Improvements & Upgrades. A Valid Electrical EICR Certificate Is In Place Dated 19/2/24. uPVC Double Glazing & Combi Gas Central Heating. Generous Plot With Off-Road Parking For Several Cars Or Motorhome/Campervan. Stunning Rear Garden With Mature Plants, Borders & Trees & Timber Shed.
Harper & Co Estate Agents Offer Flexible Viewing Appointments Including Evening & Weekends! You Can Call, Text, WhatsApp Message Or Email Us To Secure Your Booking. We Are Open Until 8:00pm Weekdays, 6:00pm Saturday & 4:00pm Sunday. Get in Touch Today!
Location: - Auckland Way Is Accessible Via Green Lane, Darlington Road, Oxbridge Lane & Fairfield Road. The Property Sits On The Corner Near Dunedin Avenue.
Hartburn Primary School - 5 Minute Walk
Ian Ramsey COE Academy - 8 Minute Walk
Our Lady & St Bede School - 24 Minute Walk Or 4 Minute Drive
Stockton Sixth Form College - 28 Minute Walk Or 5 Minute Drive
The Masham & Hartburn Village - 9 Minute Walk
Ropner Park, Cafe & Lake - 15 Minute Walk
Distance Times Estimated Using Google Maps.
Internal Accommodation Comprises: -
Open Plan Kitchen, Dining & Living Area - 2.95m x 3.89m - 3.89m x 9.60m (9'8" x 12'9" - 12'9 - Fitted With A Range Of Modern Base, Wall & Drawer Units, Work Surfaces Incorporating Sink Unit & Mixer Tap, Built In Oven & Microwave, Gas Hob With Overhead Extractor Fan & Tiled Splashback, Integrated Appliances, Space For A Family Dining Table & Chairs, Living Area, Radiator, Spotlights, Storage Cupboard, uPVC Double Glazed Windows x2 & French Doors x2.
Entrance Hallway - Composite Entrance Door, Storage Cupboard, Leads To Open Plan Kitchen/ Living Area, Bedroom Four & Storage Cupboard.
Ground Floor Family Room & Kitchen Area - 5.31m x 2.67m (17'5" x 8'9" ) - Fitted With A Range Of Base & Wall Units, Worksurface Incorporating A Sink Unit, Space For Appliances, uPVC Double Glazed French Doors, Storage Cupboard.
Ground Floor Bedroom Four - 3.35m x 2.92m (10'11" x 9'6") - Skylight Window, Radiator.
Ground Floor En-Suite - Fitted With A White Three Piece Suite Comprising; Hand Wash Basin, Shower, W/C, Radiator.
Ground Floor Studio - Fitted With Base, Wall & Drawer Units, Worksurfaces Incorporating Sink Unit & Tap, Radiator, uPVC Double Glazed Skylight, Door To Side Access, French Doors x2 To The Rear.
First Floor Landing - Access To Bedrooms & Storage Cupboard, uPVC Double Glazed Window.
Master Bedroom - 3.94m x 2.95m (12'11" x 9'8") - uPVC Double Glazed Windows, Radiator.
En-Suite Bathroom - 2.16m x 1.83m (7'1" x 6'0" ) - Fitted With A White Three Piece Suite Comprising; Hand Wash Basin, Panelled Bath, W/C, Radiator, uPVC Double Glazed Window.
Bedroom Two - 3.48m x 3.94m (11'5" x 12'11") - Storage Cupboard, uPVC Double Glazed Window, Radiator.
En-Suite Shower Room - Fitted With A White Three Piece Suite Comprising; Hand Wash Basin, Shower, W/C, Radiator.
Bedroom Three - 3.02m x 2.95m (9'10" x 9'8") - uPVC Double Glazed Window, Radiator.
En-Suite Shower Room - Fitted With A White Three Piece Suite Comprising; Hand Wash Basin, Shower, W/C, Radiator.
Externally: - Generous Driveway Providing Off-Road Parking, Privacy Hedging, Lawned Gardens Front & Rear.
Construction: - Standard Brick Built Approx 1950-1966
Roof Is Mainly Felt, With A Flat Section Above The Garage Conversion.
Note: - The Rear Garden Has Been Sectioned In Two. The Vendor Is Open To Negotiation On This Aspect Of The Sale. Please Speak With The Agent.
Energy Efficiency Rating: D - The Full Energy Efficiency Certificate Is Available On Request.
Council Tax Band: D - Estimate - £2,138
Disclaimer - Although Issued In Good Faith, These Particulars Are Not Factual Representations And Are Not A Part Of Any Offer Or Contract. Prospective Buyers Should Independently Verify The Matters Mentioned In These Particulars. There Is No Authority For Harper & Co Estate Agents Limited Or Any Of Its Employees To Make Any Representations Or Warranties About This Property.
While We Try To Be As Accurate As Possible With Our Sales Particulars, They Are Only A General Overview Of The Property. If There Is Anything In Particular That Is Important To You, Please Contact The Office And We Will Be Happy To Check The Situation For You, Especially If You Are Considering Traveling A Significant Distance To View The Property. The Measurements Provided Are Only For Guidance, Thus They Must Be Regarded As Inaccurate. Please Be Aware That Harper & Co Have Not Tested Any Of The Services, Appliances, Or Equipment In This Property; As A Result, We Advise Prospective Buyers To Commission Their Own Surveys Or Service Reports Before Submitting A Final Offer To Purchase. Money Laundering Regulations:In Order To Avoid Any Delays In Finalising The Sale, Intending Buyers Will Be Required To Provide Identification Documentation At A Later Time. Please Cooperate With Us In This Process.
Brochures
Auckland Way, Hartburn, Stockton-On-Tees, TS18 5LGEPC- COUNCIL TAXA payment made to your local authority in order to pay for local services like schools, libraries, and refuse collection. The amount you pay depends on the value of the property.Read more about council Tax in our glossary page.
- Band: D
- PARKINGDetails of how and where vehicles can be parked, and any associated costs.Read more about parking in our glossary page.
- Yes
- GARDENA property has access to an outdoor space, which could be private or shared.
- Yes
- ACCESSIBILITYHow a property has been adapted to meet the needs of vulnerable or disabled individuals.Read more about accessibility in our glossary page.
- Ask agent
Auckland Way, Hartburn, Stockton-On-Tees, TS18 5LG
NEAREST STATIONS
Distances are straight line measurements from the centre of the postcode- Stockton Station1.5 miles
- Eaglescliffe Station1.9 miles
- Thornaby Station1.9 miles
About the agent
Harper & Co Estate Agents Ltd is a modern, Independent, family owned Estate Agency, specialising in the sale of property in Teesside. Covering Middlesbrough, Stockton, Thornaby, Billingham, Norton, Yarm and the surrounding areas.
We guarantee a truly personal, professional, honest and dedicated home sale service, tailored to your exact requirements.
Choosing an Estate Agent to sell your property with is an incredibly important decision to make.
Our go
Industry affiliations

Notes
Staying secure when looking for property
Ensure you're up to date with our latest advice on how to avoid fraud or scams when looking for property online.
Visit our security centre to find out moreDisclaimer - Property reference 32879665. The information displayed about this property comprises a property advertisement. Rightmove.co.uk makes no warranty as to the accuracy or completeness of the advertisement or any linked or associated information, and Rightmove has no control over the content. This property advertisement does not constitute property particulars. The information is provided and maintained by Harper and Co Estate Agents, Teesside. Please contact the selling agent or developer directly to obtain any information which may be available under the terms of The Energy Performance of Buildings (Certificates and Inspections) (England and Wales) Regulations 2007 or the Home Report if in relation to a residential property in Scotland.
*This is the average speed from the provider with the fastest broadband package available at this postcode. The average speed displayed is based on the download speeds of at least 50% of customers at peak time (8pm to 10pm). Fibre/cable services at the postcode are subject to availability and may differ between properties within a postcode. Speeds can be affected by a range of technical and environmental factors. The speed at the property may be lower than that listed above. You can check the estimated speed and confirm availability to a property prior to purchasing on the broadband provider's website. Providers may increase charges. The information is provided and maintained by Decision Technologies Limited. **This is indicative only and based on a 2-person household with multiple devices and simultaneous usage. Broadband performance is affected by multiple factors including number of occupants and devices, simultaneous usage, router range etc. For more information speak to your broadband provider.
Map data ©OpenStreetMap contributors.





