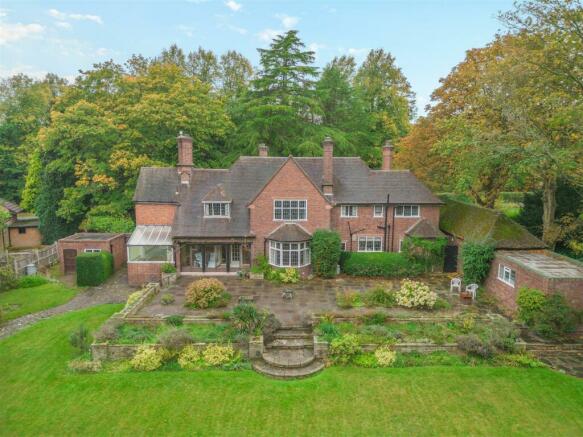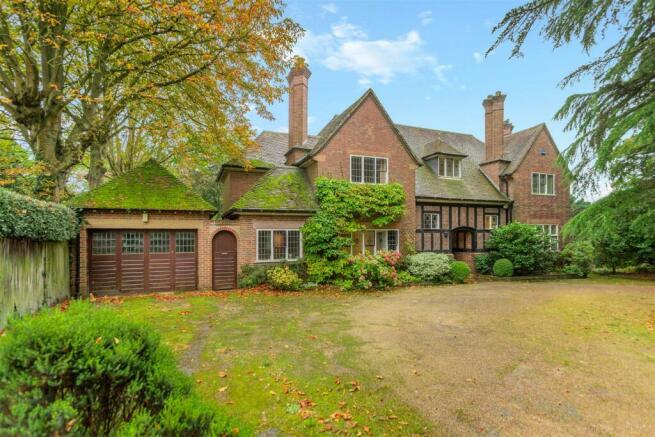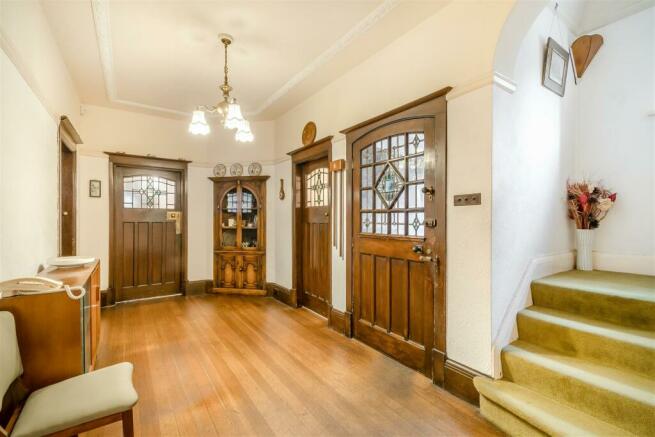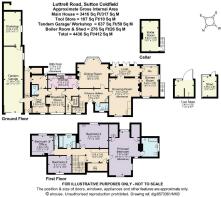Luttrell Road, Sutton Coldfield

- PROPERTY TYPE
Detached
- BEDROOMS
4
- BATHROOMS
2
- SIZE
4,750 sq ft
441 sq m
- TENUREDescribes how you own a property. There are different types of tenure - freehold, leasehold, and commonhold.Read more about tenure in our glossary page.
Freehold
Description
The generous plot has delightful gardens, that in total extend to 0.84 acres.
ACCOMMODATION
Ground Floor:
Entrance hallway
Drawing room
Loggia
Games room
Dining room
Guest cloakroom
Guest WC
Kitchen
Breakfast room
Snug/office
Utility room
Separate WC
Cellar
First Floor:
Principal bedroom with ensuite
Three further bedrooms
Family bathroom
Separate WC
Garden and Grounds:
Tandem garage and workshop
Boiler room in cellar
Large tool store
Shed
Approx Gross Internal Floor Area: 4436 sqft (412 sqm)
EPC Rating - E
Situation - The property is on an established and private plot located on the highly desirable Four Oaks Estate, an exclusive residential area lying along the northern and eastern borders of Sutton Park.
The Four Oaks Estate is originally part of a large forestry to encompass the adjoining Sutton Park. The Estate was initially laid out in the 1890s when the Four Oaks Park was bought by the Marquis of Clanricarde. The area was then developed as an exclusive private residential Estate and covenants encumbered on the residences have ensured that the Four Oaks Estate has preserved itself as a most attractive and highly desirable place to live.
Four Oaks benefits from excellent transportation links and is well placed for access to regional centres and the motorway network. Birmingham is only 10 miles distant, and the M6 Toll (T5) is just 4 miles away giving fast access to the M6 and M42 and HS2 in the future. The Four Oaks train station connects residents to Birmingham New Street and Lichfield City, making commuting to nearby cities convenient.
Day to day amenities can be found a short distance from the property. Mere Green offers a selection of supermarkets and an array of restaurants, bars, boutique shops and salons, all in walkable distance from the property.
Four Oaks tennis club is located at the end of Luttrell Road, Moor Hall and Little Aston Golf Club are close by.
Sutton Coldfield provides excellent schooling including Bishop Vesey’s Grammar School, Sutton Coldfield Grammar School for Girls and Highclare School. Purchasers are advised to check with the Council for up-to-date information on school catchment areas.
Description Of Property - As you step inside this remarkable Harry Weedon designed property, you're greeted by a spacious hallway that connects all the reception rooms and the guest washroom with a WC and sink. A guest cloakroom with extra storage for coats is also conveniently located here.
To the right of the hallway, you'll find the drawing room, a generous space for family gatherings and a lovely view of the front garden. An inviting dark wood fireplace adds character and provides a focal point to the room.
Adjacent to the drawing room is a beautiful traditional-style loggia. It's a bright and airy space with doors that fully open and lead to the rear garden via the terrace, allowing plenty of natural light. This is the perfect spot for sipping a cup of tea while taking in the scenic views. The loggia provides access to both the games room and the dining room.
The games room is a versatile addition to the home and can be used as an extra sitting room or a home office, depending on your needs. With views of both the rear and front of the property, it's filled with natural light.
The dining room is a splendid space with a large bay window overlooking the rear garden. It offers ample room for a dining table where families can enjoy more formal meals. A fireplace adds warmth and cosiness to the room. This room also has a hatchway to the kitchen and access to the hallway.
The kitchen, accessible from the hallway, features rich cabinetry and light countertops. It's the perfect place to prepare meals while enjoying views of the garden. Adjacent to the kitchen is the breakfast room, an inviting space for relaxed dining and easy access to the kitchen.
Next to the breakfast room, you'll find the snug/office and the utility room, as well as a separate WC for guests. Beyond here is access to the open side passageway giving access to the front and rear of the property together with the tandem garage and workshop.
Moving to the first-floor landing, the principal bedroom is on the right and is the largest of all the bedrooms. It enjoys a dual aspect with views of both the front and rear gardens and offers plenty of storage space. The ensuite bathroom for this room is equipped with a bath, WC, bidet, and sink.
There are three additional bedrooms, each offering generous space. Bedrooms 2 and 3 have the added convenience of vanity units. Bedroom 3 offers views of the front of the property, bedrooms 2 and 4 have views over the extensive lawned rear garden.
The family bathroom on this floor is both spacious and well-equipped, featuring ample storage and including a bathtub and sink. The WC is separate from the bathroom and conveniently located next to it.
Garden And Grounds - As you approach the property, you'll be greeted by a large tarmac driveway framed by mature trees and hedges. This not only provides ample parking but also lends an air of seclusion and privacy to the property. The driveway leads to a tandem garage with inspection pit, perfect for storage and parking. Further back, there's a workshop, a dream for enthusiasts.
The rear of the property is a vast expanse mainly laid to well-kept lawn. It's impressively sized, offering ample space for various outdoor activities and leisure. The property is enveloped by mature trees and hedges, ensuring a private and tranquil atmosphere. A large terrace adjacent to the house is the ideal spot for al fresco dining, and steps lead down to the sprawling lawn, making it a perfect outdoor haven.
The boiler house is accessed from the garden beneath the main house.
A useful store and shed complete the garden accommodation.
Overage - The sale will be subject to an overage clause on the garden land for a period of 20 years, at 25% uplift over the value triggered on the implementation of or the disposal of the property with planning permission for any development.
Directions From Aston Knowles - From the agents’ office at 8 High Street, head south-east on Coleshill Street, turn right to stay on Coleshill Street, turn right at the 1st cross street onto High Street/A5127, at the roundabout continue straight onto Four Oaks Road/A454, turn left onto Luttrell Road and the property will be on your left hand side, identified by Agents for sale notice.
Distances - Sutton Coldfield - 2 miles
Lichfield - 8 miles
Birmingham - 10 miles
M6 Toll (T3) - 6 miles
M6 (J6) - 7 miles
M42 (J9) - 9 miles
Birmingham International/NEC - 16 miles
(Distances approximate)
These particulars are intended only as a guide and must not be relied upon as statements of fact.
Terms - Local Authority: Birmingham City Council
Tax Band: H
Broadband Average Area Speed: 67 Mbps
All viewings are strictly by prior appointment with agents Aston Knowles .
Services - We understand that mains water, gas and electricity are connected.
Disclaimer - Every care has been taken with the preparation of these particulars, but complete accuracy cannot be guaranteed. If there is any point which is of particular interest to you, please obtain professional confirmation. Alternatively, we will be pleased to check the information for you. These particulars do not constitute a contract or part of a contract. All measurements quoted are approximate. Photographs are reproduced for general information, and it cannot be inferred that any item shown is included in the sale.
Photographs taken: October 2023
Particulars prepared: October 2023
Brochures
Luttrell Road, Sutton ColdfieldBrochure- COUNCIL TAXA payment made to your local authority in order to pay for local services like schools, libraries, and refuse collection. The amount you pay depends on the value of the property.Read more about council Tax in our glossary page.
- Band: H
- PARKINGDetails of how and where vehicles can be parked, and any associated costs.Read more about parking in our glossary page.
- Yes
- GARDENA property has access to an outdoor space, which could be private or shared.
- Yes
- ACCESSIBILITYHow a property has been adapted to meet the needs of vulnerable or disabled individuals.Read more about accessibility in our glossary page.
- Ask agent
Luttrell Road, Sutton Coldfield
NEAREST STATIONS
Distances are straight line measurements from the centre of the postcode- Four Oaks Station0.4 miles
- Butlers Lane Station0.9 miles
- Sutton Coldfield Station1.3 miles
About the agent
Aston Knowles Chartered Surveyors and Estate Agents, Sutton Coldfield, purveyors of residential properties in the town of Sutton Coldfield and the surrounding area. Our office occupies a bold corner position at High Street, famous for its prominent clock tower and is situated about 8 miles north east of Birmingham city centre. Our focus is on client care and communication, this together with our skills at combining the right people with the right property, positions us perfectly to achieve re
Notes
Staying secure when looking for property
Ensure you're up to date with our latest advice on how to avoid fraud or scams when looking for property online.
Visit our security centre to find out moreDisclaimer - Property reference 32672155. The information displayed about this property comprises a property advertisement. Rightmove.co.uk makes no warranty as to the accuracy or completeness of the advertisement or any linked or associated information, and Rightmove has no control over the content. This property advertisement does not constitute property particulars. The information is provided and maintained by Aston Knowles, Sutton Coldfield. Please contact the selling agent or developer directly to obtain any information which may be available under the terms of The Energy Performance of Buildings (Certificates and Inspections) (England and Wales) Regulations 2007 or the Home Report if in relation to a residential property in Scotland.
*This is the average speed from the provider with the fastest broadband package available at this postcode. The average speed displayed is based on the download speeds of at least 50% of customers at peak time (8pm to 10pm). Fibre/cable services at the postcode are subject to availability and may differ between properties within a postcode. Speeds can be affected by a range of technical and environmental factors. The speed at the property may be lower than that listed above. You can check the estimated speed and confirm availability to a property prior to purchasing on the broadband provider's website. Providers may increase charges. The information is provided and maintained by Decision Technologies Limited. **This is indicative only and based on a 2-person household with multiple devices and simultaneous usage. Broadband performance is affected by multiple factors including number of occupants and devices, simultaneous usage, router range etc. For more information speak to your broadband provider.
Map data ©OpenStreetMap contributors.




