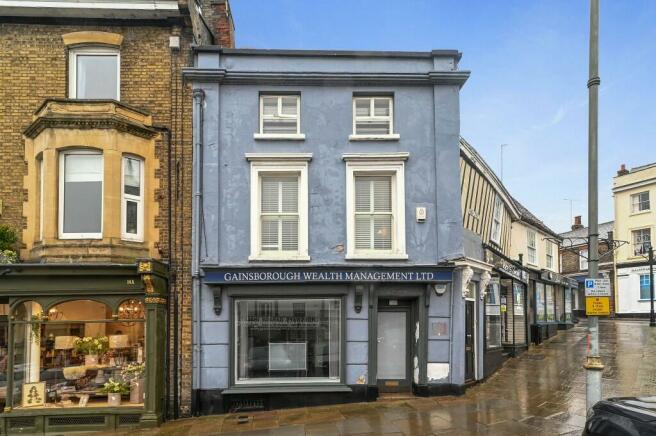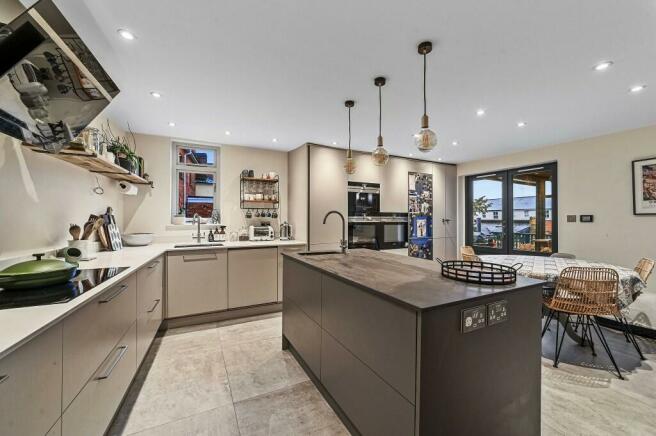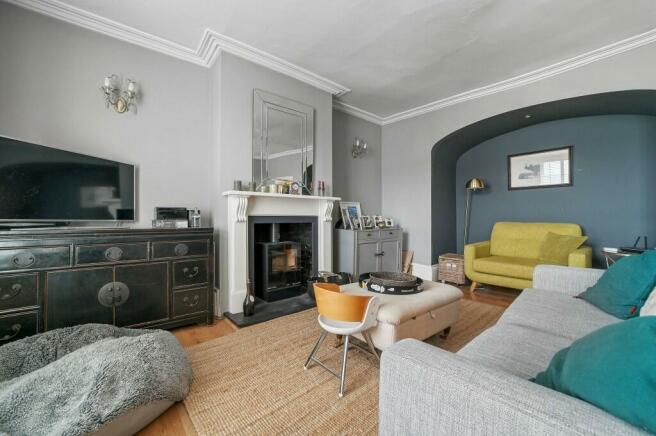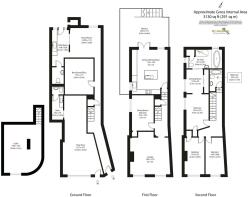High Street, Halstead, Essex, CO9

- PROPERTY TYPE
Town House
- BEDROOMS
4
- BATHROOMS
3
- SIZE
Ask agent
- TENUREDescribes how you own a property. There are different types of tenure - freehold, leasehold, and commonhold.Read more about tenure in our glossary page.
Freehold
Key features
- GRADE II LISTED
- THREE/FOUR BEDROOM TOWN HOUSE
- FAMILY ROOM (RECEPTION THREE)
- DINING ROOM/BEDROOM FOUR
- BOOT ROOM/OFFICE
- UTILITY AREA
- GROUND FLOOR CLOAKROOM
- CELLAR
- LANDSCAPED REAR GARDEN
- PARKING
Description
The property comprises of:
High Street Shop/Office with storeroom and separate WC
Cellar
Entrance Hall
Boot Room/Office: 13'4 max X 11'7 max
Family Room/Snug (Reception Three): 12'9 max X 11'8 max
Utility Area
Ground Floor Cloakroom
First Floor Landing Area
Kitchen Diner: 18'2 max X 15'2 max
Lounge: 17'7 max X 17'1 max
Reception Two/Bedroom Four: 14'3 max X 10'5 max
Second Floor Landing Area
Family Bathroom
Bedroom One: 14'5 max X 10'5 max
Dressing Area
Ensuite Bathroom with Bath and separate Shower
Bedroom Two: 14'8 max X 8'1 max
Bedroom Three: 14'5 max X 9'3 max
Landscaped Rear Garden
Parking
GRADE II LISTED
Halstead, developed initially 'on the hill', enjoys a wide High Street running North to South and dominated by the 14th Century Church of St. Andrew. Most of the towns
historic core can be enjoyed by a walk up the Market Hill High Street, and this is your chance to own a piece of this history with this townhouse.
The Shop/office façade is an excellent opportunity for the new homeowner to either rent the space and receive regular income, or an exciting prospect to commence a business on the High Street (subject to the regular permissions and consents/usage).
Stepping off the High Street and into this family home, a sizeable entrance hall runs almost the entire depth of the property and gives access to the cellar, the boot room/home office, and the family room/snug.
The family room/snug is the ideal space for entertaining as it gives access to the utility area, ground floor cloakroom, and with access into the rear garden.
Stair rise to the first floor landing area.
A split-level landing area with 3 steps up and into the open plan kitchen diner. Immediate 'wow factor' from a central island with inset sink, a fine range of base and wall mounted matching units, Quartz work surfaces with a further sunken sink, and induction hob, integrated dishwasher, two electric ovens, one with microwave feature, coffee machine, and space for a fridge freezer.
Frech style patio doors open to an elevated undercover garden entertaining area, with steps down to the rear garden below.
The landing continues and gives access into the second reception room/bedroom four, and a further door gives access into the lounge.
A spacious reception room with feature chimney breast with log burner set within, along with a recess, and windows to the front elevation giving views over the High Street. A reminder of how wonderfully close the amenities are and with the hustle and bustle of a rural expanding High Street below.
Stairs rise to the second floor landing.
Split level, with steps up and into the family bathroom. The bathroom comprises of a modern suite but with character and charm in keeping with this family home.
Bedrooms two and three are accessible at the end of the hallway, with feature low height doors into each room. The doors are very much quirky and charismatic, but the restricted head height should be noted. Once in each bedroom, the head height returns to full height.
The primary bedroom is a sizeable room and enjoys steps up and into a dressing area, with a range of wardrobes, and sliding door into an ensuite bathroom with noticeably larger than average bath, separate shower, low level flush WC, and a wash hand basin. A real desirability of features.
Outside, and the rear garden commences with a sandstone patio area, steps up to an artificial lawn area, and a sizeable patio area to the rear boundary with a timber fence and gate to the parking area. Rear pedestrian access is given by a Right of Way over the property to the rear, also owned by the same vendor.
Please note. The parking area is currently on the deeds to a neighbouring property, owned by the same vendor, and will be added to the deeds of this family home upon commencement of the sale and purchase.
NB All opinions of our Inspecting Negotiator.
Disclaimer:
We make every effort to ensure these property particulars are accurate, as to the best of the vendors' knowledge and they should not be referred to as fact. They are a general guide to the property, not part of any offer nor contract, and all measurements are approximate. We also confirm that we have not tested any equipment, appliances nor services and therefore recommend you instruct your own survey reports. Where floor plans are provided, these are for illustrative purposes only, whilst every attempt has been made to ensure the accuracy of the floor plan, placement of windows, doors and any other items are approximate and no responsibility is taken for any error, misstatement or omission.
- COUNCIL TAXA payment made to your local authority in order to pay for local services like schools, libraries, and refuse collection. The amount you pay depends on the value of the property.Read more about council Tax in our glossary page.
- Ask agent
- PARKINGDetails of how and where vehicles can be parked, and any associated costs.Read more about parking in our glossary page.
- Private,Driveway,Rear,Off street
- GARDENA property has access to an outdoor space, which could be private or shared.
- Back garden,Patio,Rear garden,Private garden,Enclosed garden
- ACCESSIBILITYHow a property has been adapted to meet the needs of vulnerable or disabled individuals.Read more about accessibility in our glossary page.
- Ask agent
Energy performance certificate - ask agent
High Street, Halstead, Essex, CO9
NEAREST STATIONS
Distances are straight line measurements from the centre of the postcode- Braintree Station5.9 miles
About the agent
We're a family business, the third generation of the St. George family to serve the local area of Halstead and the surrounding villages.
JORDAN FRENCH carries a near Two Decades of experience working in the Halstead property market and all surrounding Towns and Villages.
It's therefore no surprise to hear that St. Georges are one of the areas fastest growing Estate Agents.
So join this modern solution to selling your property and see how Halstead's first and only 'Hybrid Est
Notes
Staying secure when looking for property
Ensure you're up to date with our latest advice on how to avoid fraud or scams when looking for property online.
Visit our security centre to find out moreDisclaimer - Property reference HighStreetEssex. The information displayed about this property comprises a property advertisement. Rightmove.co.uk makes no warranty as to the accuracy or completeness of the advertisement or any linked or associated information, and Rightmove has no control over the content. This property advertisement does not constitute property particulars. The information is provided and maintained by ST. GEORGE PROPERTY GROUP, Halstead. Please contact the selling agent or developer directly to obtain any information which may be available under the terms of The Energy Performance of Buildings (Certificates and Inspections) (England and Wales) Regulations 2007 or the Home Report if in relation to a residential property in Scotland.
*This is the average speed from the provider with the fastest broadband package available at this postcode. The average speed displayed is based on the download speeds of at least 50% of customers at peak time (8pm to 10pm). Fibre/cable services at the postcode are subject to availability and may differ between properties within a postcode. Speeds can be affected by a range of technical and environmental factors. The speed at the property may be lower than that listed above. You can check the estimated speed and confirm availability to a property prior to purchasing on the broadband provider's website. Providers may increase charges. The information is provided and maintained by Decision Technologies Limited. **This is indicative only and based on a 2-person household with multiple devices and simultaneous usage. Broadband performance is affected by multiple factors including number of occupants and devices, simultaneous usage, router range etc. For more information speak to your broadband provider.
Map data ©OpenStreetMap contributors.




